12993 W 20th Avenue, Golden, CO 80401
Local realty services provided by:ERA Teamwork Realty
Listed by: vanessa kendrickvanessa@vkrealestateco.com
Office: exp realty, llc.
MLS#:3831641
Source:ML
Price summary
- Price:$373,990
- Price per sq. ft.:$288.13
- Monthly HOA dues:$266
About this home
ASSUMABLE LOAN AVAILABLE AT 3% INTEREST RATE!!! ASK FOR MORE DETAILS TO SAVE HUNDREDS OF DOLLARS ON YOUR MONTHLY PAYMENT! Also, this condo is FHA and VA loan approved! Fresh paint, new carpet, stylish new light fixtures, and modern hardware create a bright and inviting atmosphere. Step outside to your private patio, complete with easy-care artificial turf and a convenient dog door—perfect for pet lovers! Two generously sized bedrooms, one with two closets and one with a walk-in closet, both located upstairs.
Plus, a large great room in the basement with loads of potential for an office, entertainment, or cozy nights in. Enjoy the
ease of a two-car carport located directly behind the unit, plus access to fantastic community amenities, including a pool,
clubhouse, and lush green spaces. This home is ideally situated within walking distance to Applewood Park, scenic trails,
and a variety of great restaurants. Seller willing to offer cash concessions toward future home improvement projects or buyer's closing costs. PLUS, this home comes with a FREE 12-month Home Warranty. To learn more about the assumable loan, visit https://www.umeprojects.com/listing/12993_20th_Golden_CO/01J1XQB83DH0GW4M8X6H3C9DM8?.
Contact an agent
Home facts
- Year built:1974
- Listing ID #:3831641
Rooms and interior
- Bedrooms:2
- Total bathrooms:2
- Full bathrooms:1
- Half bathrooms:1
- Living area:1,298 sq. ft.
Heating and cooling
- Cooling:Air Conditioning-Room
- Heating:Forced Air
Structure and exterior
- Roof:Composition
- Year built:1974
- Building area:1,298 sq. ft.
- Lot area:0.05 Acres
Schools
- High school:Wheat Ridge
- Middle school:Everitt
- Elementary school:Stober
Utilities
- Water:Public
- Sewer:Public Sewer
Finances and disclosures
- Price:$373,990
- Price per sq. ft.:$288.13
- Tax amount:$1,771 (2024)
New listings near 12993 W 20th Avenue
- New
 $669,900Active4.02 Acres
$669,900Active4.02 Acres20524 Skyview Meadow Lane, Golden, CO 80401
MLS# 9108933Listed by: SIMPLY DENVER - Open Fri, 3 to 5pmNew
 $1,175,000Active5 beds 3 baths2,690 sq. ft.
$1,175,000Active5 beds 3 baths2,690 sq. ft.2101 Arapahoe Street, Golden, CO 80401
MLS# IR1051351Listed by: COMPASS-DENVER - Coming SoonOpen Sun, 10am to 1pm
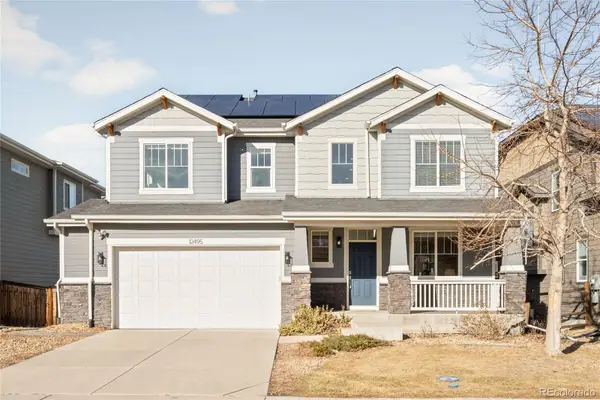 $949,000Coming Soon4 beds 3 baths
$949,000Coming Soon4 beds 3 baths12495 W 8th Place, Golden, CO 80401
MLS# 3036870Listed by: MILEHIMODERN - Coming Soon
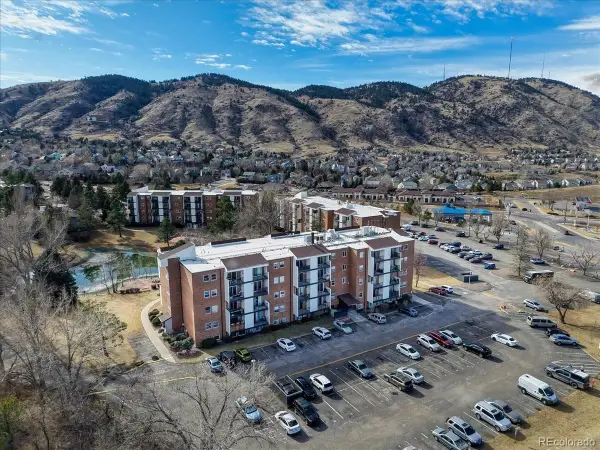 $260,000Coming Soon1 beds 1 baths
$260,000Coming Soon1 beds 1 baths1150 Golden Circle #511, Golden, CO 80401
MLS# 7038984Listed by: KELLER WILLIAMS INTEGRITY REAL ESTATE LLC - Coming SoonOpen Fri, 4 to 6pm
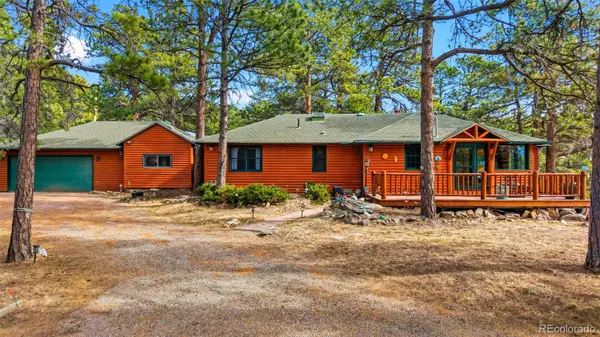 $925,000Coming Soon3 beds 2 baths
$925,000Coming Soon3 beds 2 baths22901 Pinecrest Road, Golden, CO 80401
MLS# 8419120Listed by: WEST AND MAIN HOMES INC - Coming Soon
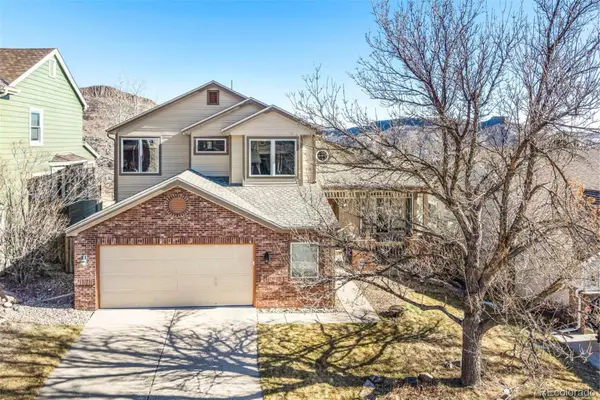 $1,200,000Coming Soon3 beds 3 baths
$1,200,000Coming Soon3 beds 3 baths173 White Ash Drive, Golden, CO 80403
MLS# 8938361Listed by: WESTBOUND REALTY, LLC - New
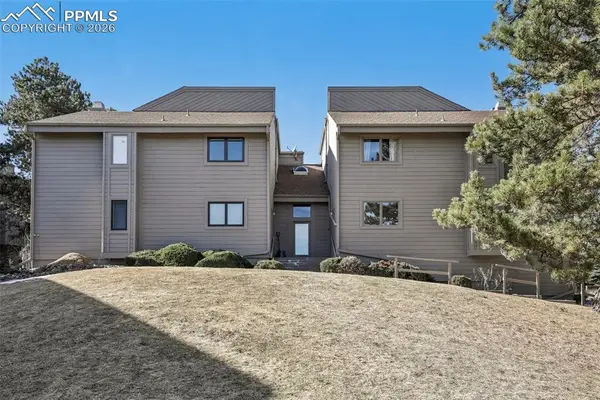 $425,000Active2 beds 2 baths1,206 sq. ft.
$425,000Active2 beds 2 baths1,206 sq. ft.23558 Pondview Place #B, Golden, CO 80401
MLS# 2587125Listed by: DOLBY HAAS - Coming SoonOpen Sat, 11am to 1pm
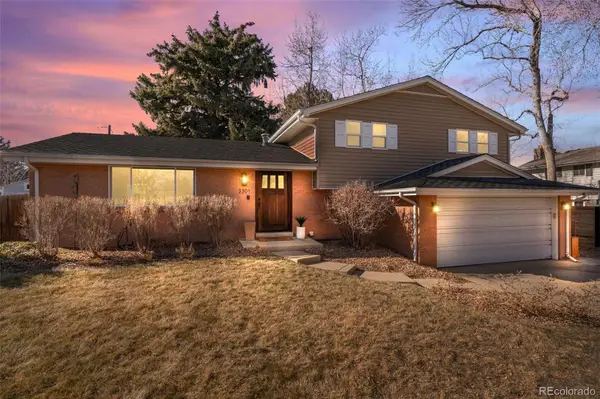 $650,000Coming Soon3 beds 3 baths
$650,000Coming Soon3 beds 3 baths3301 Alkire Court, Golden, CO 80401
MLS# 6917629Listed by: REAL BROKER, LLC DBA REAL - Coming Soon
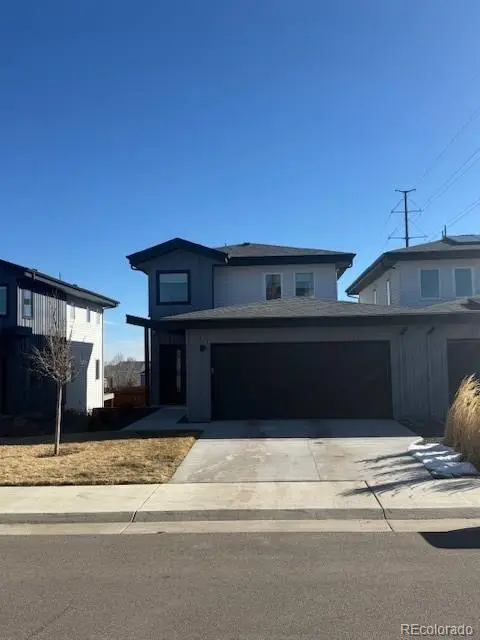 $774,900Coming Soon5 beds 4 baths
$774,900Coming Soon5 beds 4 baths1002 Xenon Street, Golden, CO 80401
MLS# 9448457Listed by: YOUR CASTLE REAL ESTATE INC - Open Sat, 11am to 1pmNew
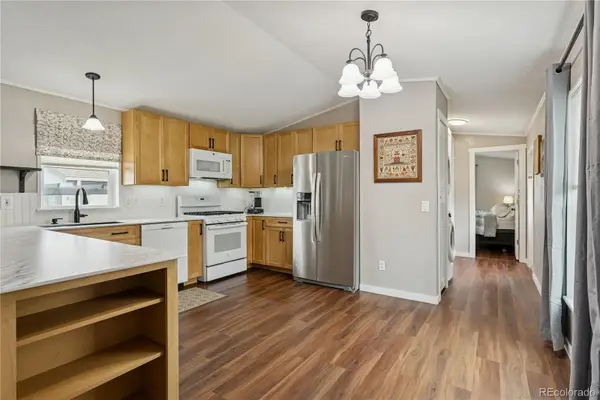 $129,000Active3 beds 2 baths1,152 sq. ft.
$129,000Active3 beds 2 baths1,152 sq. ft.1540 E Street, Golden, CO 80401
MLS# 7486252Listed by: LOKATION

