14150 Foothill Lane, Golden, CO 80401
Local realty services provided by:LUX Real Estate Company ERA Powered
Listed by: terry utzingerTerry@UtzingerGroup.com,303-888-9555
Office: re/max alliance
MLS#:9382449
Source:ML
Price summary
- Price:$1,150,000
- Price per sq. ft.:$400.84
About this home
Contemporary mountain style living with city convenience! Located in Applewood Mesa on a .55-acre lot backing to South Table Mountain, this home is surrounded by mature trees & landscaping with multiple decks & patios to enjoy the exceptional views! Upon walking through the front door your eye is drawn to the 2-story vaulted tongue & groove ceiling with wood beams! The main level features the living room with wood-burning fireplace. Professionally designed chef’s kitchen with solid cherry cabinetry, granite countertops, butcherblock island with prep sink, and high-end appliances including a Wolf range, Sub-Zero refrigerator, and Bosch dishwasher. Just off the kitchen is the covered patio with gas hook-up for a grill making cooking indoors or out a breeze! The dining room has access to the deck that overlooks the flower garden and a picture window with views of the city. Rounding out the main level is a bedroom, bedroom/office with built-in desk and access to the back patio, an updated full bath, and the laundry with newer LG washer & dryer. The open loft-style upper level primary suite has a walk-in closet with built-ins and a 3/4 bath with dual vanities. The walk-out lower level has a family room with wood burning fireplace and built-in entertainment center, half bath, and utility/storage room. The tranquil perennial flower garden is bursting with color and is easily maintained with sprinkler & drip systems. A/C from 2 mini-split heat pumps with 5 interior wall units. Hot water heat. Stucco, class 4 impact resistant roof & gutters in 2018. Anderson windows in 2009. Sewer line replacement approximately 10 years ago. Experience all that Applewood has to offer! The Club at Rolling Hills, Applewood Golf Course, and trailhead access to South Table Mountain are just minutes away. Clear Creek Crossing is home to the new Lutheran Hospital, Lifetime Fitness, and a future food hall & biergarten. Maple Grove Elementary and Manning School of Academics & Arts are blocks away!
Contact an agent
Home facts
- Year built:1977
- Listing ID #:9382449
Rooms and interior
- Bedrooms:3
- Total bathrooms:3
- Full bathrooms:1
- Half bathrooms:1
- Living area:2,869 sq. ft.
Heating and cooling
- Cooling:Air Conditioning-Room
- Heating:Hot Water, Natural Gas
Structure and exterior
- Roof:Composition
- Year built:1977
- Building area:2,869 sq. ft.
- Lot area:0.55 Acres
Schools
- High school:Golden
- Middle school:Everitt
- Elementary school:Maple Grove
Utilities
- Water:Public
- Sewer:Public Sewer
Finances and disclosures
- Price:$1,150,000
- Price per sq. ft.:$400.84
- Tax amount:$6,756 (2024)
New listings near 14150 Foothill Lane
- New
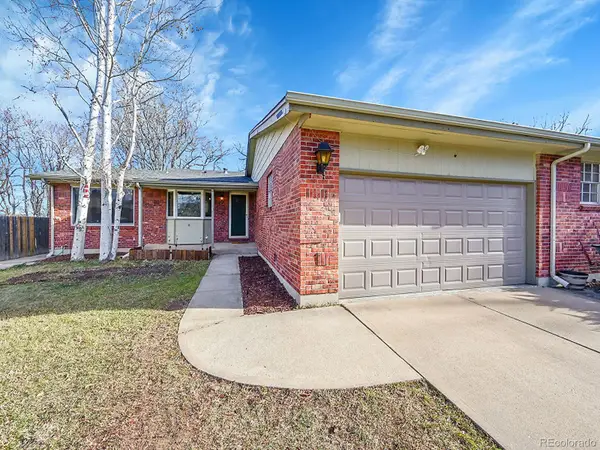 $525,000Active3 beds 2 baths1,562 sq. ft.
$525,000Active3 beds 2 baths1,562 sq. ft.974 Xenophon Court, Golden, CO 80401
MLS# 9489531Listed by: REAL BROKER, LLC DBA REAL - New
 $129,900Active3 beds 2 baths1,120 sq. ft.
$129,900Active3 beds 2 baths1,120 sq. ft.118 West Street, Golden, CO 80401
MLS# 4194199Listed by: METRO 21 REAL ESTATE GROUP 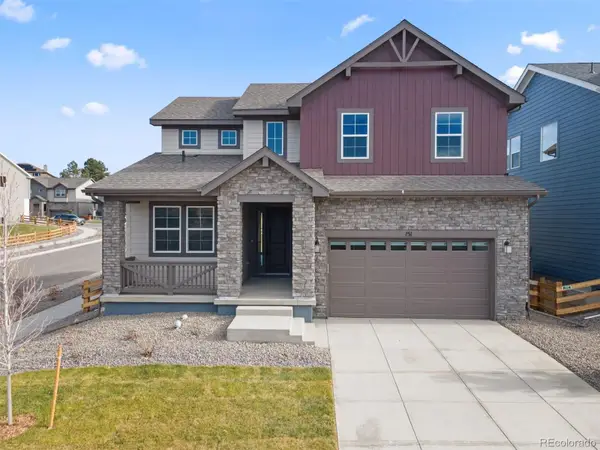 $1,003,690Active4 beds 3 baths3,057 sq. ft.
$1,003,690Active4 beds 3 baths3,057 sq. ft.151 S Terry Street, Golden, CO 80401
MLS# 7482295Listed by: RE/MAX PROFESSIONALS $1,002,115Active5 beds 3 baths3,232 sq. ft.
$1,002,115Active5 beds 3 baths3,232 sq. ft.155 S Terry Street, Golden, CO 80401
MLS# 7412288Listed by: RE/MAX PROFESSIONALS $858,215Active3 beds 2 baths3,454 sq. ft.
$858,215Active3 beds 2 baths3,454 sq. ft.125 S Terry Street, Golden, CO 80401
MLS# 7690729Listed by: RE/MAX PROFESSIONALS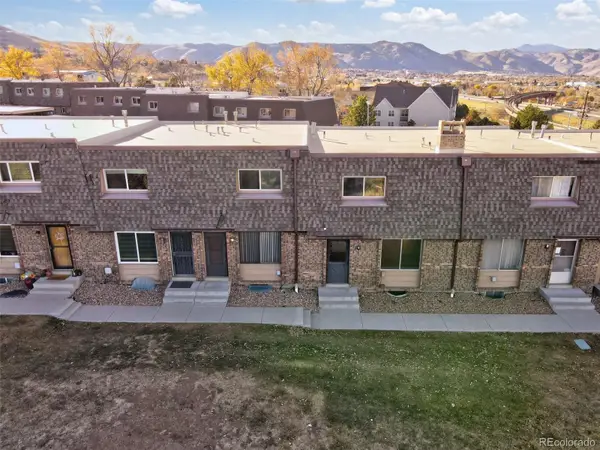 $254,000Active4 beds 3 baths1,980 sq. ft.
$254,000Active4 beds 3 baths1,980 sq. ft.536 Gladiola Street, Golden, CO 80401
MLS# 6976109Listed by: GOLLAS AND COMPANY INC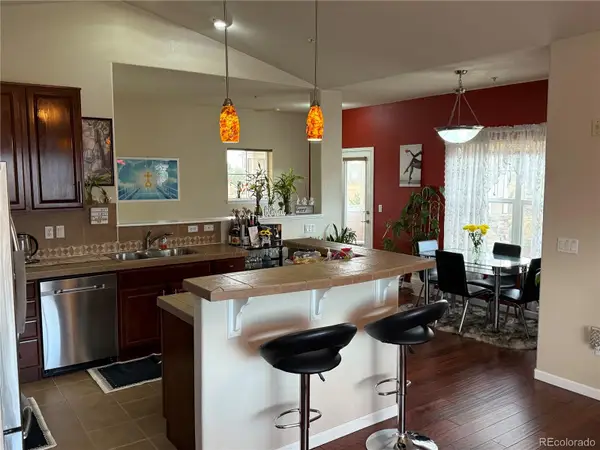 $465,000Active2 beds 1 baths1,134 sq. ft.
$465,000Active2 beds 1 baths1,134 sq. ft.6292 Kilmer Loop #204, Golden, CO 80403
MLS# 8323373Listed by: SUNRISE REALTY & FINANCING LLC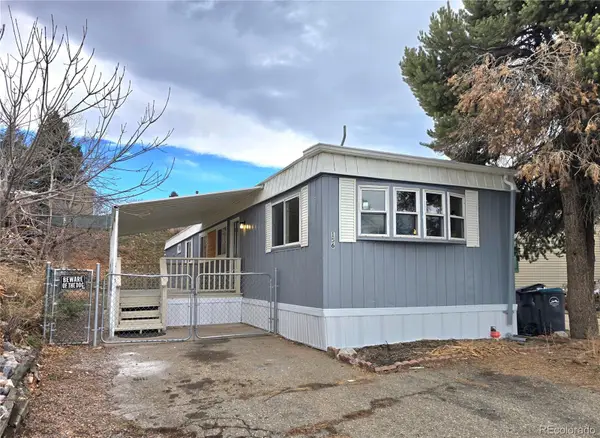 $79,000Active3 beds 1 baths924 sq. ft.
$79,000Active3 beds 1 baths924 sq. ft.156 Mallard Street, Golden, CO 80401
MLS# 8811159Listed by: JPAR MODERN REAL ESTATE $340,000Active2 beds 1 baths800 sq. ft.
$340,000Active2 beds 1 baths800 sq. ft.1300 Golden Circle #102, Golden, CO 80401
MLS# 5453524Listed by: KELLER WILLIAMS AVENUES REALTY $1,435,000Active5 beds 5 baths5,451 sq. ft.
$1,435,000Active5 beds 5 baths5,451 sq. ft.19552 W 55th Lane, Golden, CO 80403
MLS# 7150959Listed by: FEASTER REALTY
