15551 W 49th Avenue, Golden, CO 80403
Local realty services provided by:RONIN Real Estate Professionals ERA Powered
15551 W 49th Avenue,Golden, CO 80403
$1,025,000
- 4 Beds
- 4 Baths
- 3,044 sq. ft.
- Single family
- Active
Listed by: vesta homes, libby levinsonVestaHomes@kentwood.com
Office: kentwood real estate dtc, llc.
MLS#:4962126
Source:ML
Price summary
- Price:$1,025,000
- Price per sq. ft.:$336.73
- Monthly HOA dues:$57
About this home
www.15551W49th.com - Discover the perfect blend of modern convenience and Colorado’s natural beauty in this stunning home, ideally situated in the sought-after Gardens at Table Mountain neighborhood in Golden. Situated on a private drive, this residence offers designer finishes, an open floor plan, elevated ceilings, abundant natural light, and views of North Table Mountain. A private office with French doors provides the ideal work-from-home space, while a discreet powder room is tucked off the entryway. The bright and inviting living room flows seamlessly into a gourmet kitchen, complete with a large center island with seating for four, stainless steel appliances including a gas range and French door refrigerator, white shaker cabinetry, timeless subway tile, and elegant quartz countertops. The dining area is adjacent to a covered Trex-style deck that leads to a newer patio and beautifully landscaped, low-maintenance backyard—perfect for outdoor dining & entertaining. Conveniently located off the kitchen, the mudroom includes a built-in office to provide everyday functionality and effortless flow. Upstairs, the spacious primary suite captures mountain views and features a spa-like bathroom with dual sinks, a frameless glass shower, and a generous walk-in closet. Two additional bedrooms, a full bath, and a dedicated laundry room with custom shelving & cabinetry complete the upper level. The garden-level basement, finished in ‘21, offers flexible living with a bright family room, fourth conforming bedroom, stylish ¾ bath, and a flex space currently used as a home gym. The custom bar with floating shelves and beverage fridge makes it an entertainer’s dream. Enjoy community amenities including a pool, multiple parks, trails, and open space—all within easy reach of top-rated schools, downtown Golden’s shops and restaurants, and nearby hiking and biking trails. Quick access to major highways ensures effortless commutes and weekend adventures alike.
Contact an agent
Home facts
- Year built:2018
- Listing ID #:4962126
Rooms and interior
- Bedrooms:4
- Total bathrooms:4
- Full bathrooms:1
- Half bathrooms:1
- Living area:3,044 sq. ft.
Heating and cooling
- Cooling:Central Air
- Heating:Forced Air, Natural Gas
Structure and exterior
- Roof:Composition
- Year built:2018
- Building area:3,044 sq. ft.
- Lot area:0.14 Acres
Schools
- High school:Arvada West
- Middle school:Drake
- Elementary school:Fairmount
Utilities
- Water:Public
- Sewer:Public Sewer
Finances and disclosures
- Price:$1,025,000
- Price per sq. ft.:$336.73
- Tax amount:$7,284 (2024)
New listings near 15551 W 49th Avenue
- Coming Soon
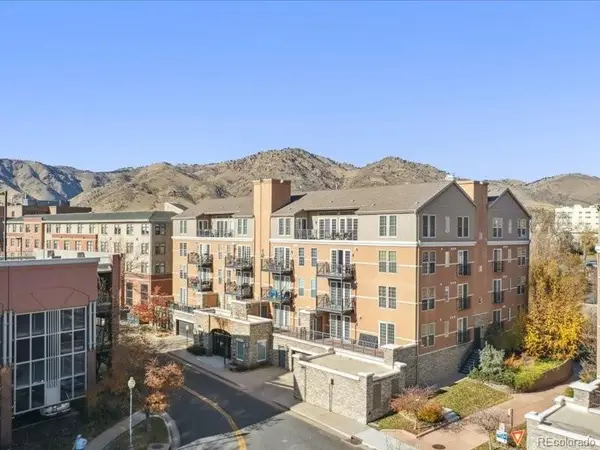 $850,000Coming Soon2 beds 2 baths
$850,000Coming Soon2 beds 2 baths660 11th Street #104, Golden, CO 80401
MLS# 8316015Listed by: THE GOLDEN GROUP - New
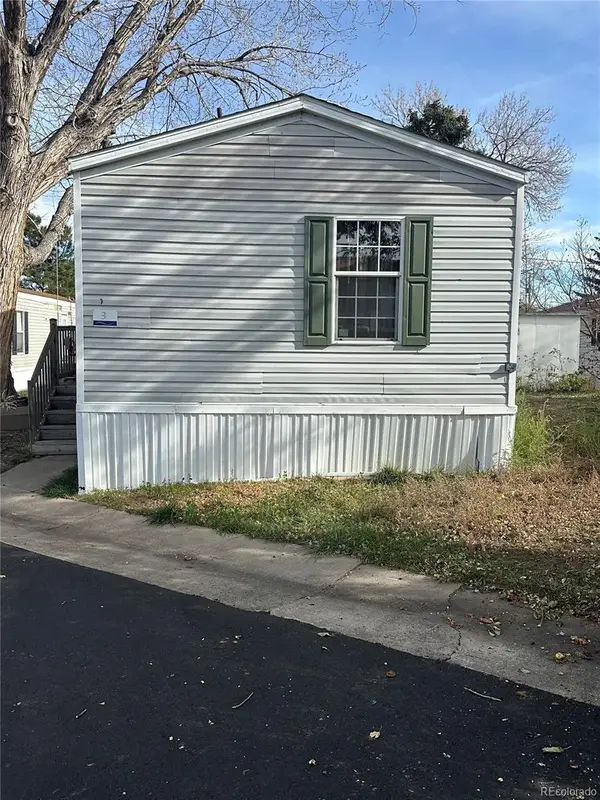 $52,500Active2 beds 2 baths960 sq. ft.
$52,500Active2 beds 2 baths960 sq. ft.17190 Mt Vernon Road, Golden, CO 80401
MLS# 1956231Listed by: CLEARVIEW REALTY - Open Sat, 11am to 1pmNew
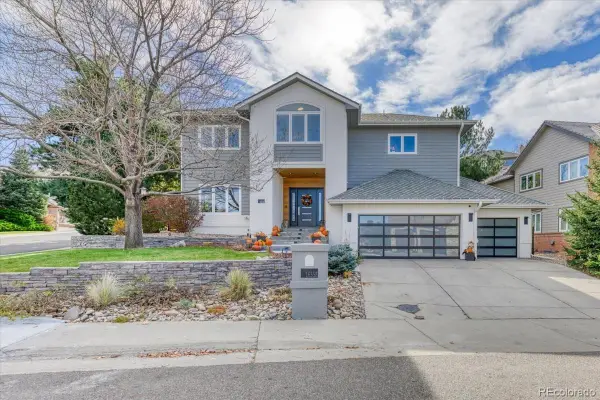 $1,550,000Active4 beds 5 baths5,080 sq. ft.
$1,550,000Active4 beds 5 baths5,080 sq. ft.16558 W 1st Avenue, Golden, CO 80401
MLS# 5478360Listed by: HK REAL ESTATE - New
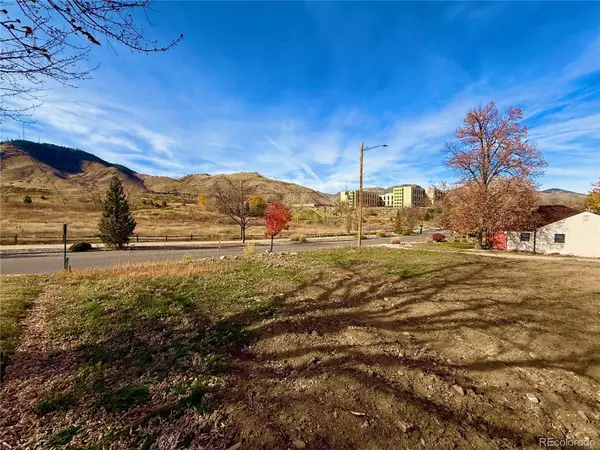 $1,100,000Active0.17 Acres
$1,100,000Active0.17 Acres2201 Illinois Street, Golden, CO 80401
MLS# 2133317Listed by: LPT REALTY - New
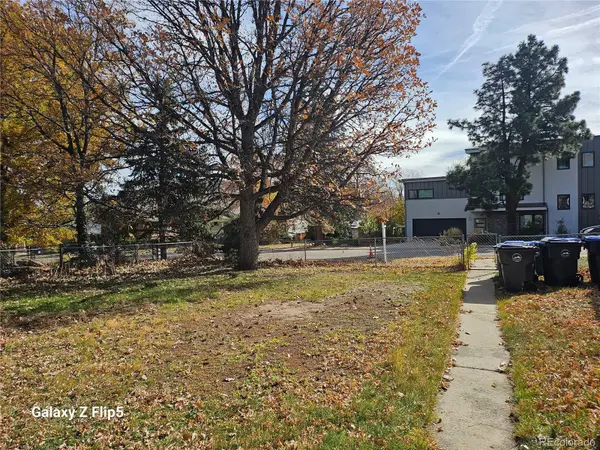 $799,000Active0.16 Acres
$799,000Active0.16 Acres914 4th Street, Golden, CO 80403
MLS# 9933902Listed by: HOMESMART REALTY - New
 $550,000Active1.72 Acres
$550,000Active1.72 Acres6088 Highway 93, Golden, CO 80403
MLS# IR1047031Listed by: MICHAEL M LANE - New
 $897,250Active4 beds 3 baths3,308 sq. ft.
$897,250Active4 beds 3 baths3,308 sq. ft.17537 W 59th Place, Golden, CO 80403
MLS# 7002553Listed by: RE/MAX ALLIANCE - Coming Soon
 $1,200,000Coming Soon5 beds 4 baths
$1,200,000Coming Soon5 beds 4 baths21532 Main Avenue, Golden, CO 80401
MLS# 2725699Listed by: RE/MAX PROFESSIONALS - New
 $550,000Active2 beds 2 baths1,541 sq. ft.
$550,000Active2 beds 2 baths1,541 sq. ft.23660 Pondview Place #E, Golden, CO 80401
MLS# 9348260Listed by: STERLING REAL ESTATE GROUP INC
