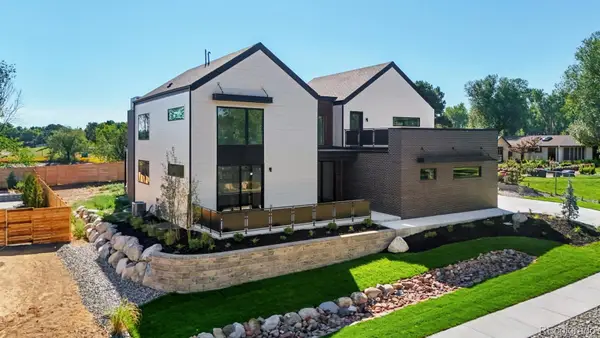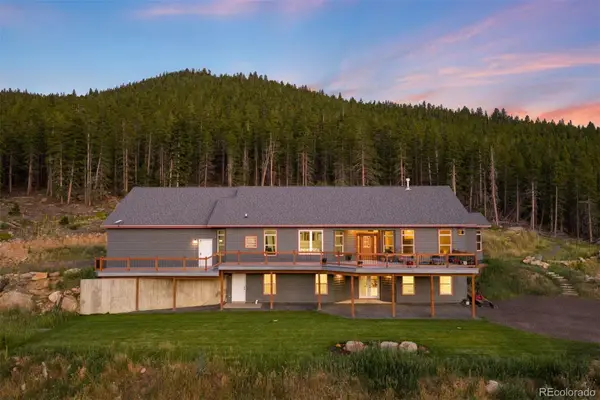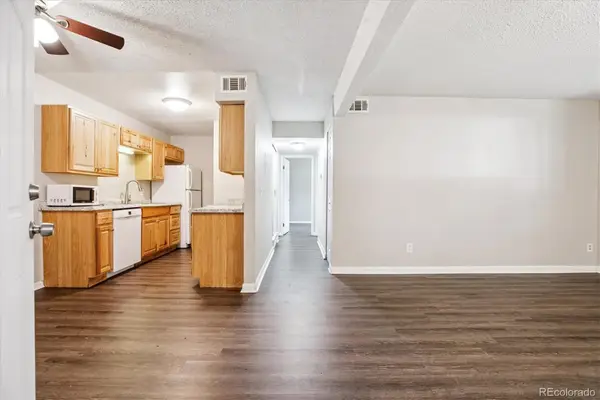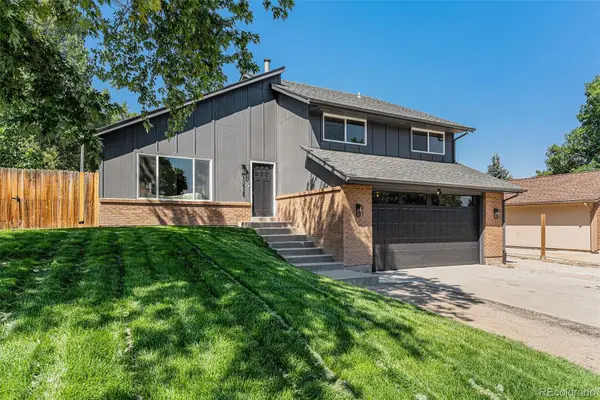16395 W 54th Avenue, Golden, CO 80403
Local realty services provided by:RONIN Real Estate Professionals ERA Powered



Listed by:zach mcguirezachmcguire@remax.net,303-420-5352
Office:re/max alliance
MLS#:9796865
Source:ML
Price summary
- Price:$1,795,000
- Price per sq. ft.:$419.39
About this home
Introducing a stunning custom home in the Golden foothills on a lush 1-acre lot, zoned for horses. This property blends luxury and comfort with meticulous design details throughout. The chef’s kitchen features custom cabinetry, high-end appliances, a huge island, stacked stone, and timber beams. Relax in the sunken family or living room with a sunroom, or entertain on the expansive patio with breathtaking mountain views. The walk-out lower level offers 2 bedrooms and a full bath, while the upper level boasts a serene primary suite with private deck, plus 2 additional bedrooms, full bath, laundry, and a versatile bonus room. The main level includes 2 offices, a pantry with dual refrigerators, steam shower bath, and second laundry. Radiant floor heating with individual room controls ensures year-round comfort. Additional features include a 2-car garage, 1,000 sq. ft. 4-car garage or workshop, RV parking. Recent updates include fresh paint, newer carpet, custom paver driveway, and new patio. Minutes to Golden, near Fairmount Park, and with easy highway access—this property truly has it all!
Contact an agent
Home facts
- Year built:1947
- Listing Id #:9796865
Rooms and interior
- Bedrooms:5
- Total bathrooms:4
- Full bathrooms:4
- Living area:4,280 sq. ft.
Heating and cooling
- Cooling:Evaporative Cooling
- Heating:Hot Water, Radiant Floor
Structure and exterior
- Roof:Composition
- Year built:1947
- Building area:4,280 sq. ft.
- Lot area:0.97 Acres
Schools
- High school:Arvada West
- Middle school:Drake
- Elementary school:Fairmount
Utilities
- Water:Public
- Sewer:Public Sewer
Finances and disclosures
- Price:$1,795,000
- Price per sq. ft.:$419.39
- Tax amount:$6,988 (2024)
New listings near 16395 W 54th Avenue
- New
 $2,599,500Active5 beds 6 baths6,291 sq. ft.
$2,599,500Active5 beds 6 baths6,291 sq. ft.3100 Braun Court, Golden, CO 80401
MLS# 2920217Listed by: JAMES GRIFFIN PRALL - Open Sat, 12 to 2pmNew
 $850,000Active4 beds 2 baths1,976 sq. ft.
$850,000Active4 beds 2 baths1,976 sq. ft.410 Cheyenne Street, Golden, CO 80403
MLS# 8035985Listed by: KELLER WILLIAMS DTC - New
 $2,100,000Active5 beds 5 baths5,626 sq. ft.
$2,100,000Active5 beds 5 baths5,626 sq. ft.7374 Wind Spirit Way, Golden, CO 80403
MLS# 9384822Listed by: LIV SOTHEBY'S INTERNATIONAL REALTY - New
 $475,000Active1 beds 1 baths1,200 sq. ft.
$475,000Active1 beds 1 baths1,200 sq. ft.750 Mosquito Creek Road, Golden, CO 80403
MLS# 4775339Listed by: HERITAGE WEST REALTY LLC  $230,000Active2 beds 1 baths773 sq. ft.
$230,000Active2 beds 1 baths773 sq. ft.16359 W 10th Avenue #2 Build O, Golden, CO 80401
MLS# 7883904Listed by: GOLD COMPASS REAL ESTATE, LLC- New
 $1,625,000Active4 beds 4 baths3,590 sq. ft.
$1,625,000Active4 beds 4 baths3,590 sq. ft.2340 Juniper Court, Golden, CO 80401
MLS# 3017436Listed by: LIV SOTHEBY'S INTERNATIONAL REALTY - Open Sat, 11am to 1pmNew
 $950,000Active5 beds 3 baths2,423 sq. ft.
$950,000Active5 beds 3 baths2,423 sq. ft.2590 Braun Drive, Golden, CO 80401
MLS# 3640031Listed by: COMPASS - DENVER - New
 $1,795,000Active4 beds 5 baths6,134 sq. ft.
$1,795,000Active4 beds 5 baths6,134 sq. ft.24140 Us Highway 40, Golden, CO 80401
MLS# 3092874Listed by: RE/MAX OF CHERRY CREEK - New
 $719,999Active3 beds 3 baths2,495 sq. ft.
$719,999Active3 beds 3 baths2,495 sq. ft.13925 W 6th Place, Golden, CO 80401
MLS# 4338735Listed by: GUIDE REAL ESTATE
