17537 W 59th Place, Golden, CO 80403
Local realty services provided by:ERA Shields Real Estate
Listed by: karen levinekarenlevine@remax.net,303-456-2115
Office: re/max alliance
MLS#:7002553
Source:ML
Price summary
- Price:$887,000
- Price per sq. ft.:$268.14
- Monthly HOA dues:$41.67
About this home
Welcome to this beautifully maintained 4-bedroom, 3-bath ranch-style home in the highly sought-after Creekside at the Trails neighborhood, nestled at the base of North Table Mountain. Set on a large cul-de-sac lot, this home offers privacy, peace, and a true connection to Colorado’s outdoor lifestyle. A major highlight is direct access to biking and walking paths across 60th Avenue and Virgil, extending 15–20 miles north and west toward the Ralston Reservoir area—an incredible benefit regularly enjoyed by neighbors.
With 1,836 square feet on the main level and a partially finished full basement, the floor plan is functional and inviting. The primary suite is privately located and features a five-piece bath, jetted tub, walk-in closet, and generous wall space.
The kitchen offers quartz countertops, ample cabinetry, a large pantry, and an eat-in dining area that opens to the covered patio—perfect for outdoor dining or relaxing. All built-in appliances are included. Two large secondary bedrooms on the main level provide flexibility, one ideal for a home office with southern light and a walk-in closet with built-in shelving.
The basement includes a gas fireplace, partially finished ¾ bath, a fourth bedroom, and a large mechanical room with shelving for storage.
The oversized 3-car garage—with an extended ¾ tandem bay—offers space for vehicles, hobbies, or projects. Outside, enjoy mature landscaping, blue spruce and pine trees, a raised garden bed, and front and back sprinklers. The yard backs to community open space, enhancing privacy and openness.
With easy access to Golden, the mountains, hiking, and biking trails, this home blends comfort, craftsmanship, and Colorado living at its best.
Contact an agent
Home facts
- Year built:1994
- Listing ID #:7002553
Rooms and interior
- Bedrooms:4
- Total bathrooms:3
- Full bathrooms:2
- Living area:3,308 sq. ft.
Heating and cooling
- Cooling:Central Air
- Heating:Forced Air, Natural Gas
Structure and exterior
- Roof:Composition
- Year built:1994
- Building area:3,308 sq. ft.
- Lot area:0.27 Acres
Schools
- High school:Arvada West
- Middle school:Drake
- Elementary school:Fairmount
Utilities
- Water:Public
- Sewer:Public Sewer
Finances and disclosures
- Price:$887,000
- Price per sq. ft.:$268.14
- Tax amount:$4,079 (2024)
New listings near 17537 W 59th Place
- New
 $669,900Active4.02 Acres
$669,900Active4.02 Acres20524 Skyview Meadow Lane, Golden, CO 80401
MLS# 9108933Listed by: SIMPLY DENVER - Open Fri, 3 to 5pmNew
 $1,175,000Active5 beds 3 baths2,690 sq. ft.
$1,175,000Active5 beds 3 baths2,690 sq. ft.2101 Arapahoe Street, Golden, CO 80401
MLS# IR1051351Listed by: COMPASS-DENVER - Coming SoonOpen Sun, 10am to 1pm
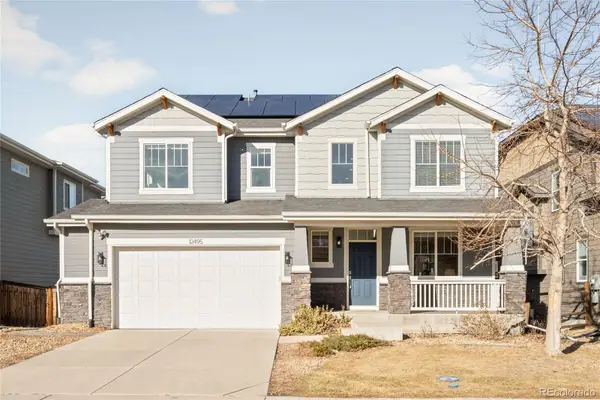 $949,000Coming Soon4 beds 3 baths
$949,000Coming Soon4 beds 3 baths12495 W 8th Place, Golden, CO 80401
MLS# 3036870Listed by: MILEHIMODERN - Coming Soon
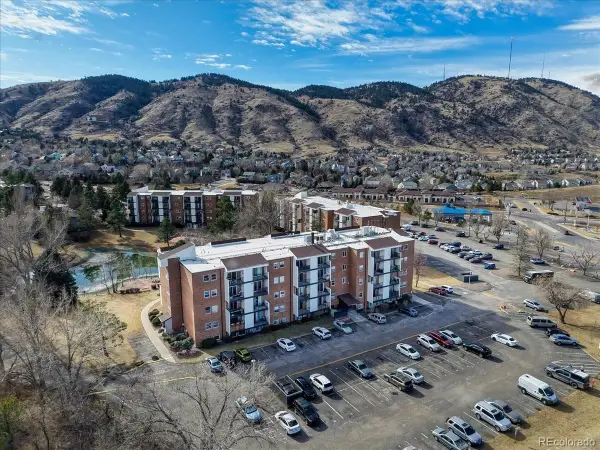 $260,000Coming Soon1 beds 1 baths
$260,000Coming Soon1 beds 1 baths1150 Golden Circle #511, Golden, CO 80401
MLS# 7038984Listed by: KELLER WILLIAMS INTEGRITY REAL ESTATE LLC - Coming SoonOpen Fri, 4 to 6pm
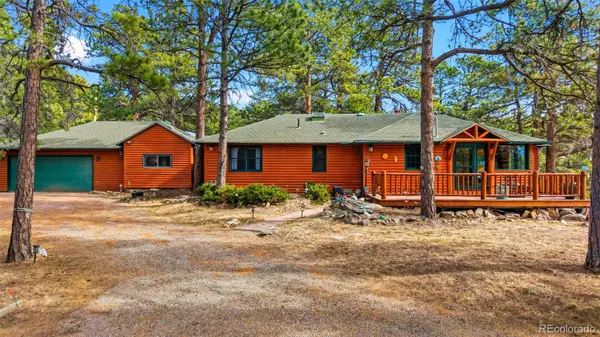 $925,000Coming Soon3 beds 2 baths
$925,000Coming Soon3 beds 2 baths22901 Pinecrest Road, Golden, CO 80401
MLS# 8419120Listed by: WEST AND MAIN HOMES INC - Coming Soon
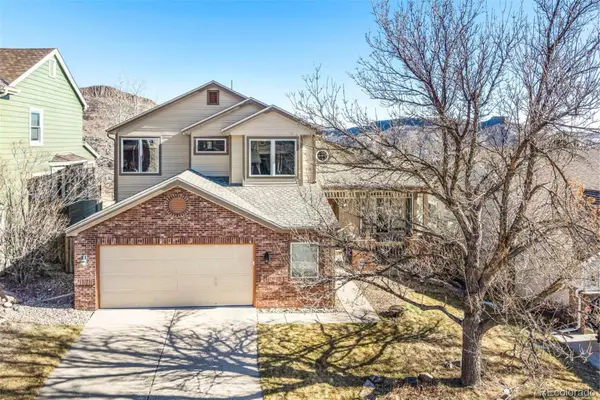 $1,200,000Coming Soon3 beds 3 baths
$1,200,000Coming Soon3 beds 3 baths173 White Ash Drive, Golden, CO 80403
MLS# 8938361Listed by: WESTBOUND REALTY, LLC - New
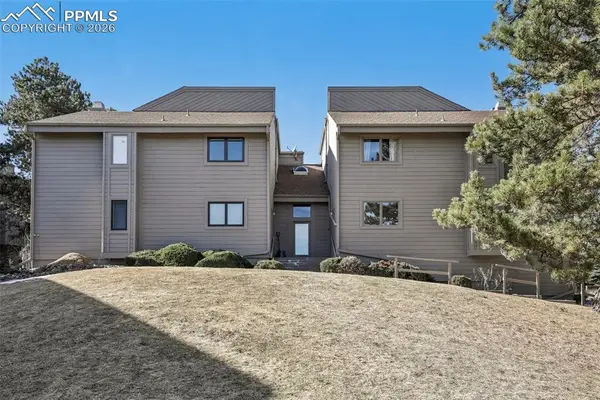 $425,000Active2 beds 2 baths1,206 sq. ft.
$425,000Active2 beds 2 baths1,206 sq. ft.23558 Pondview Place #B, Golden, CO 80401
MLS# 2587125Listed by: DOLBY HAAS - Coming SoonOpen Sat, 11am to 1pm
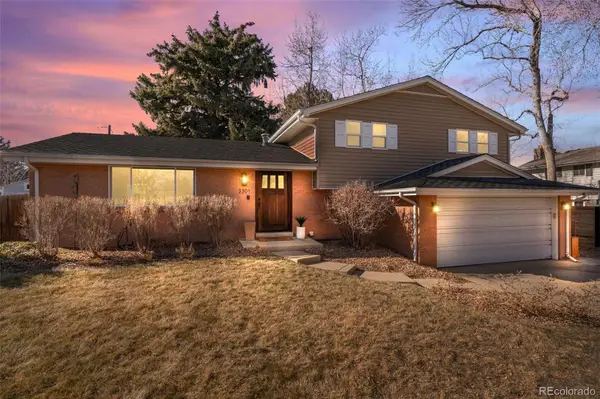 $650,000Coming Soon3 beds 3 baths
$650,000Coming Soon3 beds 3 baths3301 Alkire Court, Golden, CO 80401
MLS# 6917629Listed by: REAL BROKER, LLC DBA REAL - Coming Soon
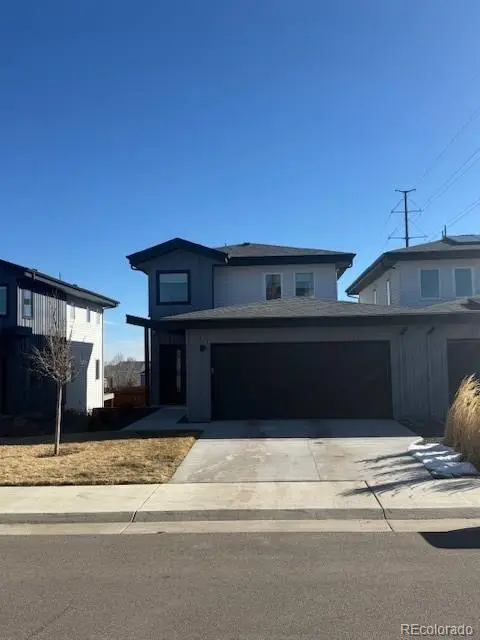 $774,900Coming Soon5 beds 4 baths
$774,900Coming Soon5 beds 4 baths1002 Xenon Street, Golden, CO 80401
MLS# 9448457Listed by: YOUR CASTLE REAL ESTATE INC - Open Sat, 11am to 1pmNew
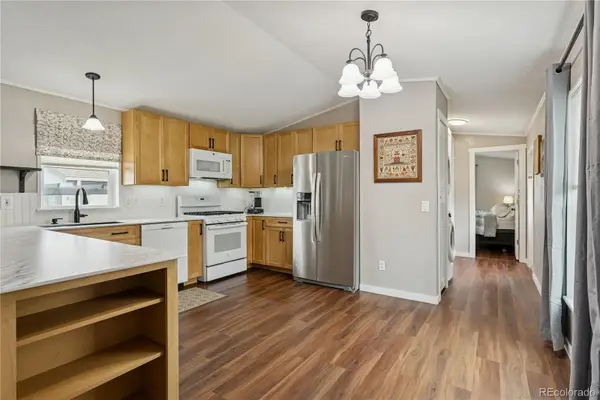 $129,000Active3 beds 2 baths1,152 sq. ft.
$129,000Active3 beds 2 baths1,152 sq. ft.1540 E Street, Golden, CO 80401
MLS# 7486252Listed by: LOKATION

