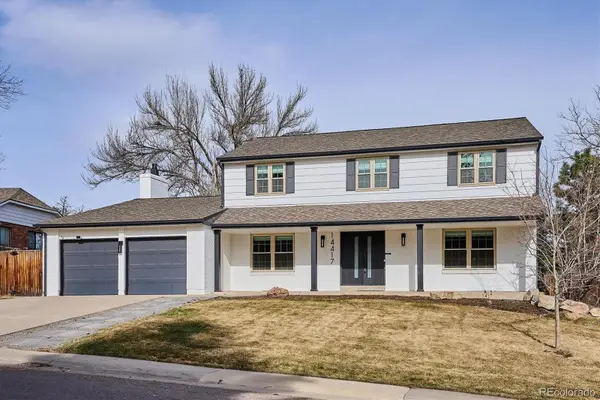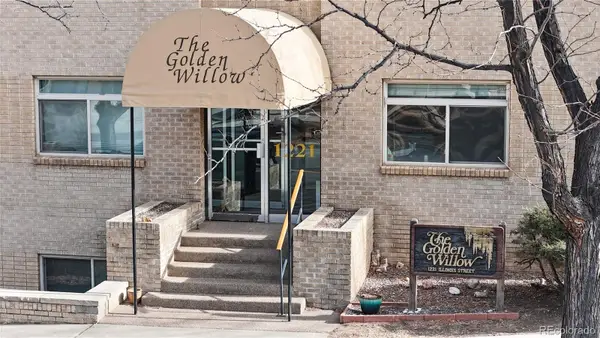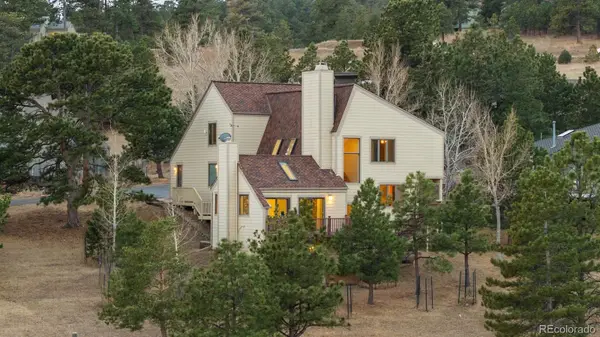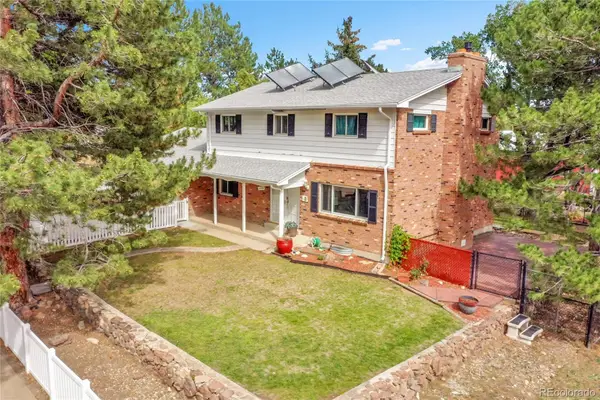19064 W 61st Place, Golden, CO 80403
Local realty services provided by:ERA Shields Real Estate
19064 W 61st Place,Golden, CO 80403
$695,000
- 3 Beds
- 2 Baths
- - sq. ft.
- Single family
- Sold
Listed by: dd rockwell970-261-8402
Office: berkshire hathaway homeservices colorado real estate, llc.
MLS#:5127714
Source:ML
Sorry, we are unable to map this address
Price summary
- Price:$695,000
About this home
Apple Meadows • Foothill views of North Table Mountain • Updated ranch with finished basement • New carpet & paint • New sewer line & concrete drive • No HOA
Set in Apple Meadows at the base of North Table Mountain, this inviting Golden ranch blends modern comfort with Colorado scenery. The open, light-filled main level features an updated kitchen connecting effortlessly to dining and living areas—perfect for easy mornings or relaxed evenings. A sunroom runs along the back of the home, where soft natural light and mountain views create a calm, open feel for reading, plants, or morning coffee.
Three comfortable bedrooms and two full baths keep daily life organized, with new carpet adding a fresh, move-in-ready finish. The finished basement expands your options with flexible space for a media room, home office, hobby area, or guest retreat, plus generous storage and a large utility room.
Step outside to a wide, usable backyard—ideal for gatherings, gardening, or quiet sunsets over the foothills. Recent updates offer lasting value and peace of mind, including a brand-new sewer line, new concrete driveway and walkway, fresh paint, and new carpet throughout. New roof replaced in 2023.
With no HOA and a location close to Golden’s parks, trails, shops, and dining, this home gives you the freedom to enjoy the setting on your terms. 2355 sq ft of versatile living space on an 8625 sq ft lot—ready to fit your lifestyle and next chapter.
Contact an agent
Home facts
- Year built:1972
- Listing ID #:5127714
Rooms and interior
- Bedrooms:3
- Total bathrooms:2
- Full bathrooms:1
Heating and cooling
- Cooling:Central Air
- Heating:Forced Air, Natural Gas, Wood Stove
Structure and exterior
- Roof:Shingle
- Year built:1972
Schools
- High school:Golden
- Middle school:Bell
- Elementary school:Mitchell
Utilities
- Water:Public
- Sewer:Public Sewer
Finances and disclosures
- Price:$695,000
- Tax amount:$3,037 (2024)
New listings near 19064 W 61st Place
- New
 $650,000Active3 beds 2 baths1,728 sq. ft.
$650,000Active3 beds 2 baths1,728 sq. ft.6106 Dunraven Street, Golden, CO 80403
MLS# 2330536Listed by: HOMESMART - New
 $1,200,000Active4 beds 3 baths3,276 sq. ft.
$1,200,000Active4 beds 3 baths3,276 sq. ft.14417 W Bayaud Avenue, Golden, CO 80401
MLS# 4531790Listed by: EQUITY COLORADO REAL ESTATE - New
 $500,000Active2 beds 1 baths875 sq. ft.
$500,000Active2 beds 1 baths875 sq. ft.1221 Illinois Street #F, Golden, CO 80401
MLS# 4735065Listed by: BERKSHIRE HATHAWAY HOMESERVICES COLORADO REAL ESTATE, LLC - Open Sat, 11am to 1pmNew
 $475,000Active1 beds 1 baths711 sq. ft.
$475,000Active1 beds 1 baths711 sq. ft.1221 Illinois Street #1D, Golden, CO 80401
MLS# 3481267Listed by: BERKSHIRE HATHAWAY HOMESERVICES COLORADO REAL ESTATE, LLC - Coming Soon
 $1,225,000Coming Soon4 beds 3 baths
$1,225,000Coming Soon4 beds 3 baths14100 Foothill Circle, Golden, CO 80401
MLS# 9060977Listed by: COLORADO HOME ROAD - New
 $1,100,000Active4 beds 4 baths3,288 sq. ft.
$1,100,000Active4 beds 4 baths3,288 sq. ft.942 Gilia Drive, Golden, CO 80401
MLS# 6900312Listed by: LIV SOTHEBY'S INTERNATIONAL REALTY - New
 $1,395,000Active5 beds 4 baths4,768 sq. ft.
$1,395,000Active5 beds 4 baths4,768 sq. ft.278 Parkview Avenue, Golden, CO 80401
MLS# 2736552Listed by: RE/MAX PROFESSIONALS - Open Sat, 11am to 1pmNew
 $1,299,000Active4 beds 4 baths2,916 sq. ft.
$1,299,000Active4 beds 4 baths2,916 sq. ft.5390 Nile Street, Golden, CO 80403
MLS# 4750908Listed by: MADISON & COMPANY PROPERTIES - New
 $669,900Active4.02 Acres
$669,900Active4.02 Acres20524 Skyview Meadow Lane, Golden, CO 80401
MLS# 9108933Listed by: SIMPLY DENVER - Open Fri, 3 to 5pmNew
 $1,175,000Active5 beds 3 baths2,690 sq. ft.
$1,175,000Active5 beds 3 baths2,690 sq. ft.2101 Arapahoe Street, Golden, CO 80401
MLS# IR1051351Listed by: COMPASS-DENVER

