25803 Aspen Way, Golden, CO 80401
Local realty services provided by:ERA Shields Real Estate
25803 Aspen Way,Golden, CO 80401
$1,775,000
- 4 Beds
- 4 Baths
- 5,390 sq. ft.
- Single family
- Active
Listed by: ann lenane, angela beldygretchen@kentwood.com,303-820-2489
Office: kentwood real estate city properties
MLS#:2898890
Source:ML
Price summary
- Price:$1,775,000
- Price per sq. ft.:$329.31
- Monthly HOA dues:$418
About this home
Expansive Views, Main Floor Primary Suite, Guest or Caretaker Suite, High End Finishes and Oversized 3 car garage with separate gear room/work area. This dream retreat nestled in the scenic Front Range foothills is only 25 minutes to downtown Denver, 15 minutes to Golden & 40 minutes to the Loveland ski area. The heart of the home is the great room, featuring vaulted wood ceilings, hardwood floors, a fireplace & wall of windows that open onto a stone patio with panoramic views. The kitchen is a culinary dream with natural stone counters, custom cabinetry, prep sink & walk-in pantry. Host dinner parties or casual meals in the dining room with views in every direction. The home office is an inspiring workspace with custom shelving. Enjoy sunrise views of the mountains & city from the private primary suite retreat with hardwood floors, fireplace, & direct patio access. The primary bath is like your personal spa with a soaking tub & walk-in shower. Two additional bedrooms are located on the main level with jack & jill bath. The powder room features live-edge wood vanity & stone sink. The laundry/mud room has built-ins to simplify daily living. The lower level offers incredible flexibility as a Guest or Caretaker Suite. The main room is currently a dance/fitness room with a wet bar & entertainment area. The lower-level guest suite features a custom Murphy bed. Plus, the home has a 10-kilowatt owned solar system. Mount Vernon offers a rare Colorado lifestyle with open spaces, trails, abundant wildlife, & a strong sense of community. Residents enjoy a clubhouse, fine dining, pool, tennis courts, & horse facilities. Ralston Elementary is nearby. The $496 HOA fee includes a Social Membership, with additional packages available.
Contact an agent
Home facts
- Year built:1948
- Listing ID #:2898890
Rooms and interior
- Bedrooms:4
- Total bathrooms:4
- Full bathrooms:1
- Half bathrooms:1
- Living area:5,390 sq. ft.
Heating and cooling
- Cooling:Central Air
- Heating:Forced Air, Natural Gas, Radiant Floor, Solar
Structure and exterior
- Roof:Composition
- Year built:1948
- Building area:5,390 sq. ft.
- Lot area:2.25 Acres
Schools
- High school:Golden
- Middle school:Bell
- Elementary school:Ralston
Utilities
- Water:Private
- Sewer:Septic Tank
Finances and disclosures
- Price:$1,775,000
- Price per sq. ft.:$329.31
- Tax amount:$11,658 (2024)
New listings near 25803 Aspen Way
- New
 $500,000Active2 beds 1 baths875 sq. ft.
$500,000Active2 beds 1 baths875 sq. ft.1221 Illinois Street #F, Golden, CO 80401
MLS# 4735065Listed by: BERKSHIRE HATHAWAY HOMESERVICES COLORADO REAL ESTATE, LLC - New
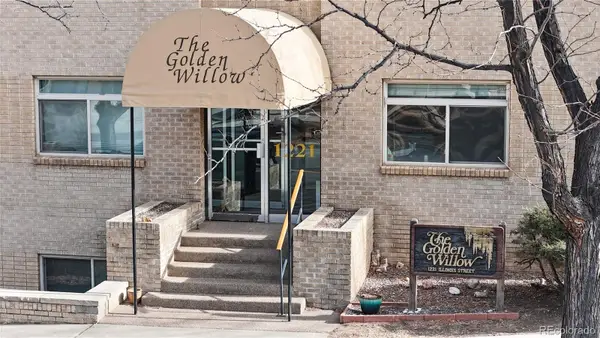 $475,000Active1 beds 1 baths711 sq. ft.
$475,000Active1 beds 1 baths711 sq. ft.1221 Illinois Street #1D, Golden, CO 80401
MLS# 3481267Listed by: BERKSHIRE HATHAWAY HOMESERVICES COLORADO REAL ESTATE, LLC - New
 $669,900Active4.02 Acres
$669,900Active4.02 Acres20524 Skyview Meadow Lane, Golden, CO 80401
MLS# 9108933Listed by: SIMPLY DENVER - Open Fri, 3 to 5pmNew
 $1,175,000Active5 beds 3 baths2,690 sq. ft.
$1,175,000Active5 beds 3 baths2,690 sq. ft.2101 Arapahoe Street, Golden, CO 80401
MLS# IR1051351Listed by: COMPASS-DENVER - Coming SoonOpen Sun, 10am to 1pm
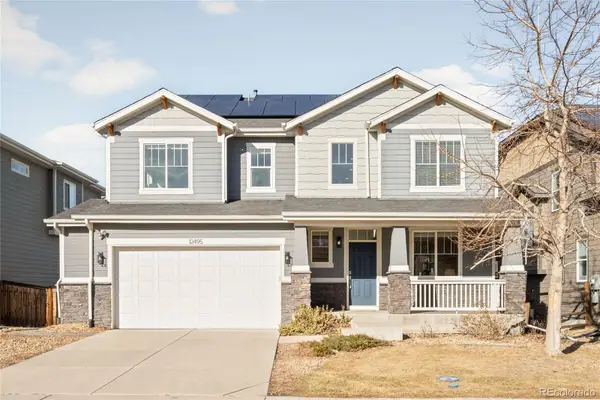 $949,000Coming Soon4 beds 3 baths
$949,000Coming Soon4 beds 3 baths12495 W 8th Place, Golden, CO 80401
MLS# 3036870Listed by: MILEHIMODERN - Coming Soon
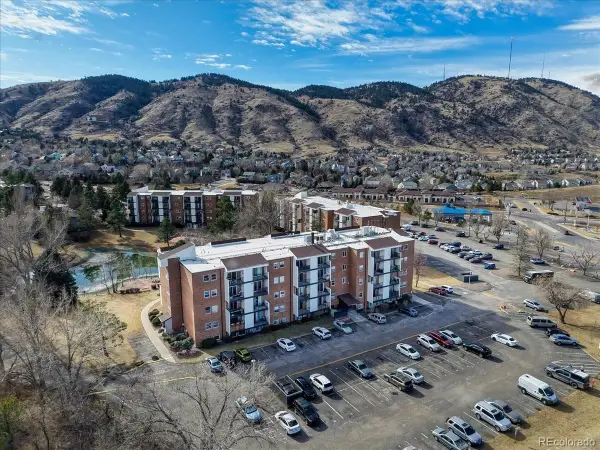 $260,000Coming Soon1 beds 1 baths
$260,000Coming Soon1 beds 1 baths1150 Golden Circle #511, Golden, CO 80401
MLS# 7038984Listed by: KELLER WILLIAMS INTEGRITY REAL ESTATE LLC - Coming SoonOpen Fri, 4 to 6pm
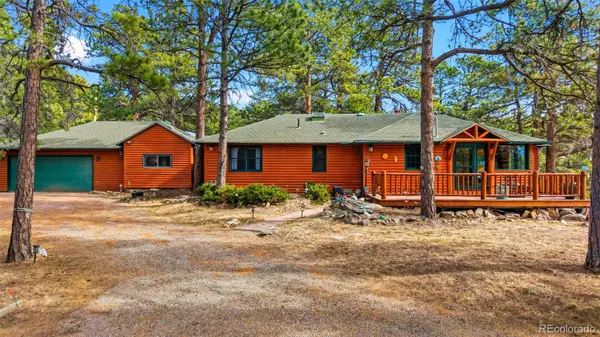 $925,000Coming Soon3 beds 2 baths
$925,000Coming Soon3 beds 2 baths22901 Pinecrest Road, Golden, CO 80401
MLS# 8419120Listed by: WEST AND MAIN HOMES INC - Coming Soon
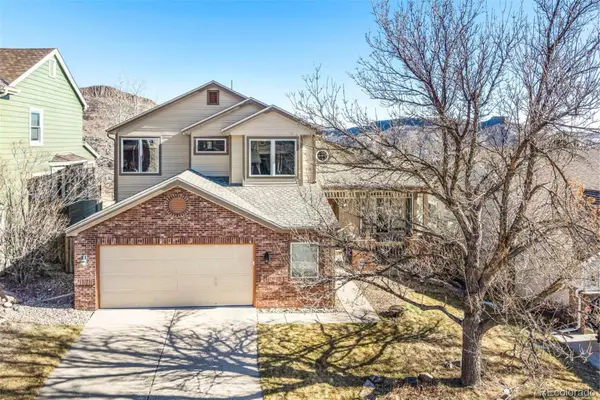 $1,200,000Coming Soon3 beds 3 baths
$1,200,000Coming Soon3 beds 3 baths173 White Ash Drive, Golden, CO 80403
MLS# 8938361Listed by: WESTBOUND REALTY, LLC - New
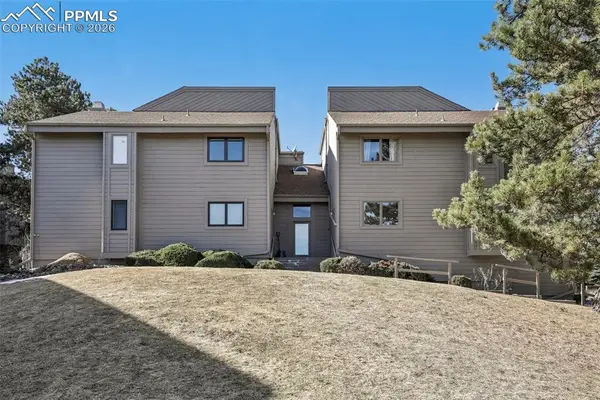 $425,000Active2 beds 2 baths1,206 sq. ft.
$425,000Active2 beds 2 baths1,206 sq. ft.23558 Pondview Place #B, Golden, CO 80401
MLS# 2587125Listed by: DOLBY HAAS - Coming SoonOpen Sat, 11am to 1pm
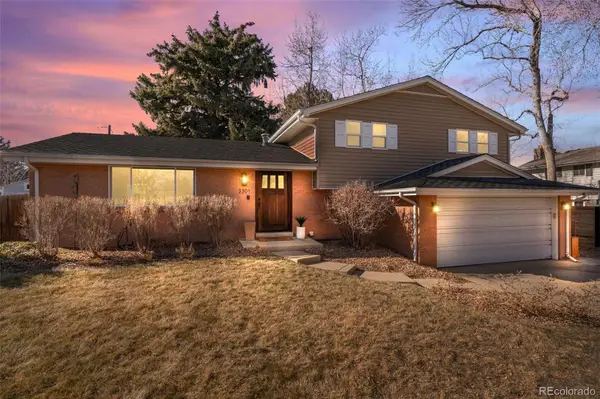 $650,000Coming Soon3 beds 3 baths
$650,000Coming Soon3 beds 3 baths3301 Alkire Court, Golden, CO 80401
MLS# 6917629Listed by: REAL BROKER, LLC DBA REAL

