2591 Beech Court, Golden, CO 80401
Local realty services provided by:ERA Shields Real Estate
2591 Beech Court,Golden, CO 80401
$589,980
- 4 Beds
- 3 Baths
- 2,068 sq. ft.
- Single family
- Active
Listed by: michael pagemike.page@compass.com,720-412-2309
Office: compass - denver
MLS#:4853038
Source:ML
Price summary
- Price:$589,980
- Price per sq. ft.:$285.29
About this home
Ask listing agent about the 5.75% permanent interest rate buydown!
Welcome home to 2591 Beech Ct, Golden! This beautiful 4 bedroom 3 bathroom brick home offers rare affordability in the highly desirable Applewood West neighborhood, including an oversized corner lot! This home is squeaky clean and has been lovingly maintained by the same owner for the past 33 years.
You’ll especially love the spacious yard, the open floor plan, and the refinished wood floors. The gas fireplace is perfect for snuggling up on cozy winter nights. The triple-pane windows and blown-in insulation in all of the exterior walls help with both energy efficiency and soundproofing. The detached 1-car garage is the perfect workshop and the detached 1-car carport will keep your car out of the Colorado sun and snow. The shed, storage room in the basement, and numerous closets throughout offer ample storage. The wood deck is the perfect place to sip your morning tea or coffee and watch your dog play in the fenced-in backyard. All appliances and major systems are newer and in good working order.
This move in ready home is conveniently located just 20 minutes from Downtown Denver; 10 minutes from downtown Golden; minutes from Colorado Mills Mall, Clear Creek Crossing, I-70, US-6, and Colfax Ave; and steps from restaurants, coffee shops, and parks. The proximity to the highway ensures quick and convenient access to both the entire metro area and your next mountain adventure.
Here is the link to the walkthrough video: https://frontrangemedia.aryeo.com/videos/01966dab-3856-73a9-a44e-9d3cf631c733.
Inclusions: All kitchen appliances, washer, dryer, lighted workbench with vice in the garage, metal cabinet and metal shelf in the garage, and two metal shelves in the shed, along with 2 large (9’ x 4’ and 4’ x 2.5’) planter boxes in the backyard for seasonal harvest.
Contact an agent
Home facts
- Year built:1961
- Listing ID #:4853038
Rooms and interior
- Bedrooms:4
- Total bathrooms:3
- Full bathrooms:1
- Living area:2,068 sq. ft.
Heating and cooling
- Cooling:Evaporative Cooling
- Heating:Forced Air
Structure and exterior
- Roof:Composition
- Year built:1961
- Building area:2,068 sq. ft.
- Lot area:0.22 Acres
Schools
- High school:Wheat Ridge
- Middle school:Everitt
- Elementary school:Stober
Utilities
- Water:Public
- Sewer:Public Sewer
Finances and disclosures
- Price:$589,980
- Price per sq. ft.:$285.29
- Tax amount:$2,248 (2024)
New listings near 2591 Beech Court
- New
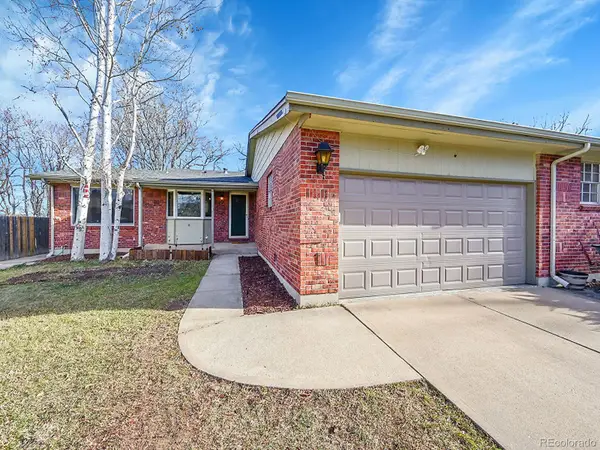 $525,000Active3 beds 2 baths1,562 sq. ft.
$525,000Active3 beds 2 baths1,562 sq. ft.974 Xenophon Court, Golden, CO 80401
MLS# 9489531Listed by: REAL BROKER, LLC DBA REAL - New
 $129,900Active3 beds 2 baths1,120 sq. ft.
$129,900Active3 beds 2 baths1,120 sq. ft.118 West Street, Golden, CO 80401
MLS# 4194199Listed by: METRO 21 REAL ESTATE GROUP 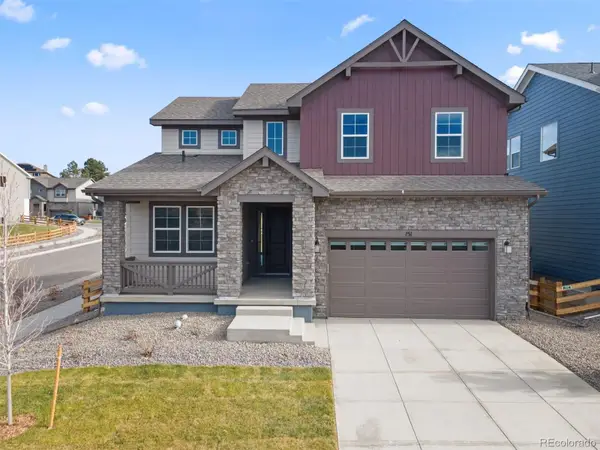 $1,003,690Active4 beds 3 baths3,057 sq. ft.
$1,003,690Active4 beds 3 baths3,057 sq. ft.151 S Terry Street, Golden, CO 80401
MLS# 7482295Listed by: RE/MAX PROFESSIONALS $1,002,115Active5 beds 3 baths3,232 sq. ft.
$1,002,115Active5 beds 3 baths3,232 sq. ft.155 S Terry Street, Golden, CO 80401
MLS# 7412288Listed by: RE/MAX PROFESSIONALS $858,215Active3 beds 2 baths3,454 sq. ft.
$858,215Active3 beds 2 baths3,454 sq. ft.125 S Terry Street, Golden, CO 80401
MLS# 7690729Listed by: RE/MAX PROFESSIONALS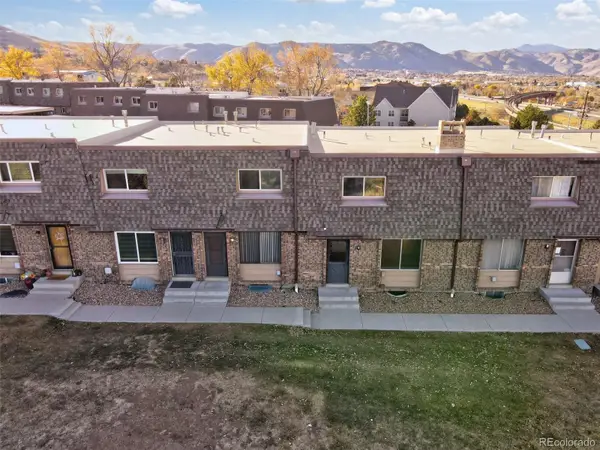 $254,000Active4 beds 3 baths1,980 sq. ft.
$254,000Active4 beds 3 baths1,980 sq. ft.536 Gladiola Street, Golden, CO 80401
MLS# 6976109Listed by: GOLLAS AND COMPANY INC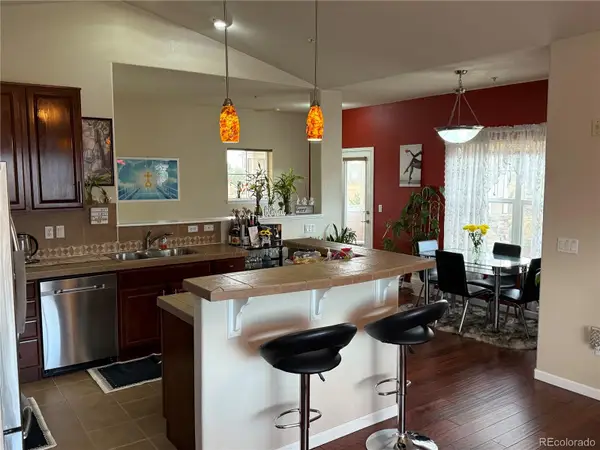 $465,000Active2 beds 1 baths1,134 sq. ft.
$465,000Active2 beds 1 baths1,134 sq. ft.6292 Kilmer Loop #204, Golden, CO 80403
MLS# 8323373Listed by: SUNRISE REALTY & FINANCING LLC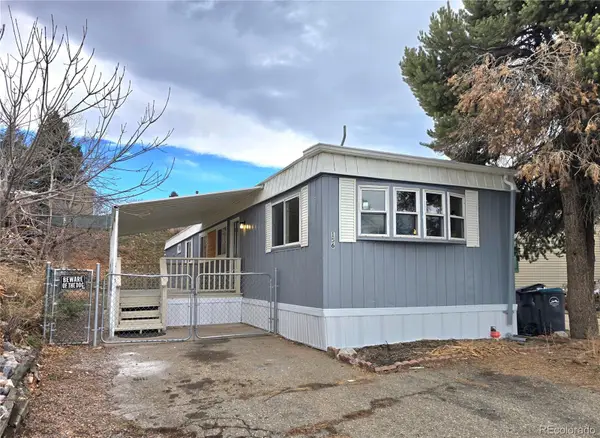 $79,000Active3 beds 1 baths924 sq. ft.
$79,000Active3 beds 1 baths924 sq. ft.156 Mallard Street, Golden, CO 80401
MLS# 8811159Listed by: JPAR MODERN REAL ESTATE $340,000Active2 beds 1 baths800 sq. ft.
$340,000Active2 beds 1 baths800 sq. ft.1300 Golden Circle #102, Golden, CO 80401
MLS# 5453524Listed by: KELLER WILLIAMS AVENUES REALTY $1,435,000Active5 beds 5 baths5,451 sq. ft.
$1,435,000Active5 beds 5 baths5,451 sq. ft.19552 W 55th Lane, Golden, CO 80403
MLS# 7150959Listed by: FEASTER REALTY
