27033 Thea Gulch Road, Golden, CO 80403
Local realty services provided by:RONIN Real Estate Professionals ERA Powered
Listed by: joshua collins3039567153
Office: colorado highlands realty llc.
MLS#:IR1041238
Source:ML
Price summary
- Price:$1,874,200
- Price per sq. ft.:$626.4
About this home
Horse Lover's, Sportsman and recreational paradise! Featuring 40 rolling acres where sunny pastures, end of road privacy, epic views and thoughtful design have converged to make a rare and special property. Over 675k in upgrades and remodeling in recent years on the home , barn and land! 3,360 square foot barn is equipped with electric, water, 4 Stable Master stalls, heated rec space--aka "the barn cave" and an extensive upper loft. The residence is fully updated with quality finishes throughout. Updated features include: Sonos whole house sound system, high efficiency furnace, quality windows & doors, 1100 Sq.Ft. Timbertech deck, James Hardie siding, steam shower, kitchen, bathrooms, whole house back-up generator and more. Heated 4 car garage/workshop and paved upper drive combine with the well equipped out-buildings, loafing /corral and a gated/fully fenced acreage to enable a complete and easy use of this property. Zoned A-35 for horses/livestock with a Domestic Well! Starlink internet ready. Just 12 Minutes to dining, coffee or a brew. Yes, Here on Thea Gulch you really can have it all.
Contact an agent
Home facts
- Year built:1970
- Listing ID #:IR1041238
Rooms and interior
- Bedrooms:3
- Total bathrooms:2
- Living area:2,992 sq. ft.
Heating and cooling
- Cooling:Ceiling Fan(s), Central Air
- Heating:Propane, Radiant, Wood Stove
Structure and exterior
- Roof:Composition
- Year built:1970
- Building area:2,992 sq. ft.
- Lot area:40 Acres
Schools
- High school:Golden
- Middle school:Bell
- Elementary school:Mitchell
Utilities
- Water:Well
- Sewer:Septic Tank
Finances and disclosures
- Price:$1,874,200
- Price per sq. ft.:$626.4
- Tax amount:$7,962 (2024)
New listings near 27033 Thea Gulch Road
- New
 $500,000Active2 beds 1 baths875 sq. ft.
$500,000Active2 beds 1 baths875 sq. ft.1221 Illinois Street #F, Golden, CO 80401
MLS# 4735065Listed by: BERKSHIRE HATHAWAY HOMESERVICES COLORADO REAL ESTATE, LLC - New
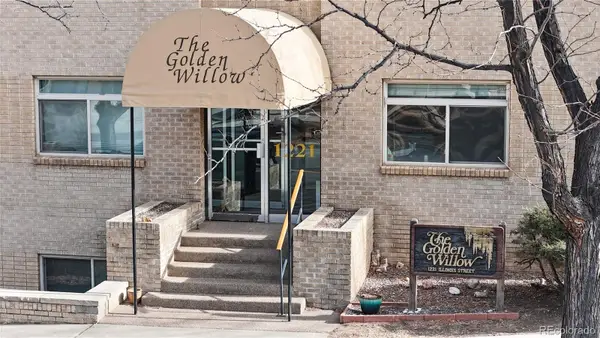 $475,000Active1 beds 1 baths711 sq. ft.
$475,000Active1 beds 1 baths711 sq. ft.1221 Illinois Street #1D, Golden, CO 80401
MLS# 3481267Listed by: BERKSHIRE HATHAWAY HOMESERVICES COLORADO REAL ESTATE, LLC - New
 $669,900Active4.02 Acres
$669,900Active4.02 Acres20524 Skyview Meadow Lane, Golden, CO 80401
MLS# 9108933Listed by: SIMPLY DENVER - Open Fri, 3 to 5pmNew
 $1,175,000Active5 beds 3 baths2,690 sq. ft.
$1,175,000Active5 beds 3 baths2,690 sq. ft.2101 Arapahoe Street, Golden, CO 80401
MLS# IR1051351Listed by: COMPASS-DENVER - Coming SoonOpen Sun, 10am to 1pm
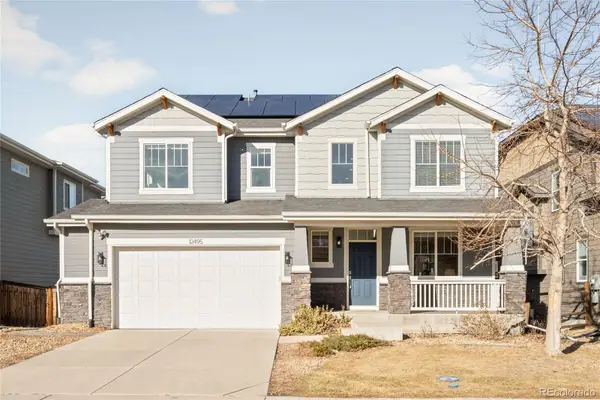 $949,000Coming Soon4 beds 3 baths
$949,000Coming Soon4 beds 3 baths12495 W 8th Place, Golden, CO 80401
MLS# 3036870Listed by: MILEHIMODERN - Coming Soon
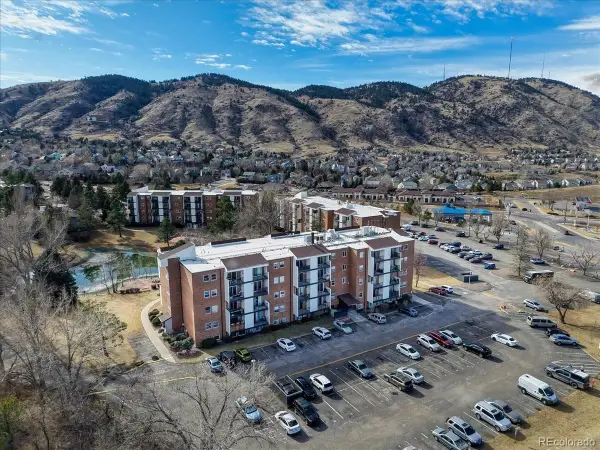 $260,000Coming Soon1 beds 1 baths
$260,000Coming Soon1 beds 1 baths1150 Golden Circle #511, Golden, CO 80401
MLS# 7038984Listed by: KELLER WILLIAMS INTEGRITY REAL ESTATE LLC - Coming SoonOpen Fri, 4 to 6pm
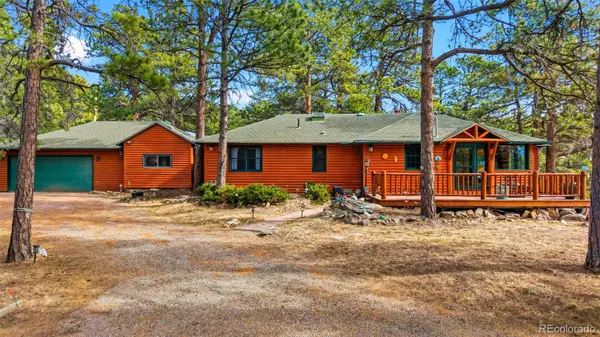 $925,000Coming Soon3 beds 2 baths
$925,000Coming Soon3 beds 2 baths22901 Pinecrest Road, Golden, CO 80401
MLS# 8419120Listed by: WEST AND MAIN HOMES INC - Coming Soon
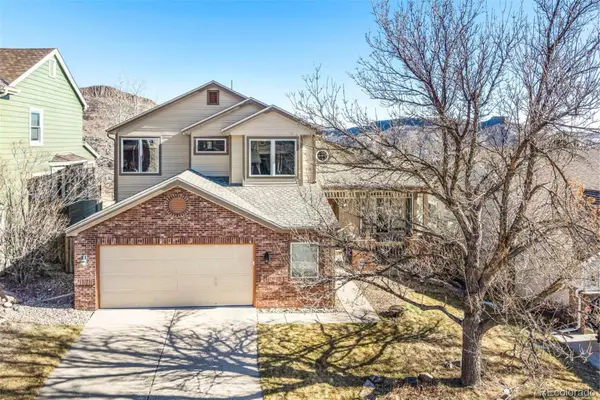 $1,200,000Coming Soon3 beds 3 baths
$1,200,000Coming Soon3 beds 3 baths173 White Ash Drive, Golden, CO 80403
MLS# 8938361Listed by: WESTBOUND REALTY, LLC - New
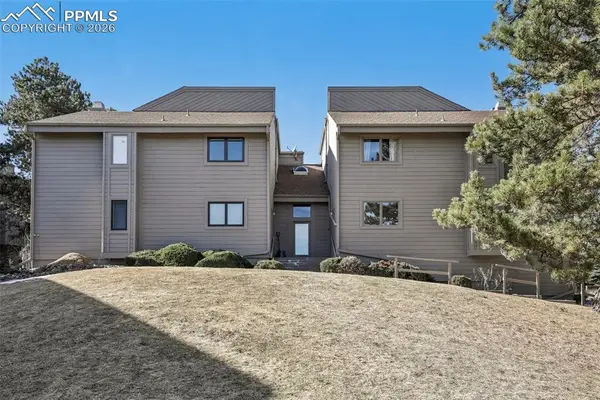 $425,000Active2 beds 2 baths1,206 sq. ft.
$425,000Active2 beds 2 baths1,206 sq. ft.23558 Pondview Place #B, Golden, CO 80401
MLS# 2587125Listed by: DOLBY HAAS - Coming SoonOpen Sat, 11am to 1pm
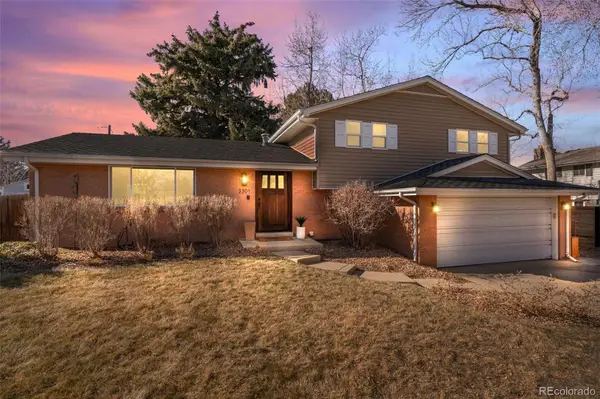 $650,000Coming Soon3 beds 3 baths
$650,000Coming Soon3 beds 3 baths3301 Alkire Court, Golden, CO 80401
MLS# 6917629Listed by: REAL BROKER, LLC DBA REAL

