29115 Summit Ranch Drive, Golden, CO 80401
Local realty services provided by:ERA Shields Real Estate
Listed by: todd l crosbietlc@toddlcrosbie.com,303-893-3200
Office: liv sotheby's international realty
MLS#:6191658
Source:ML
Price summary
- Price:$2,750,000
- Price per sq. ft.:$296.43
About this home
Imagine waking up to the most stunning views of the Rocky Mountain Continental Divide, right from the comfort of your back patio and pool. This exquisite home, nestled on over 4 acres of pristine land, offers not just a place to live but a lifestyle of serenity and elegance—all just 25 minutes from downtown Denver. Your own private, gated mountain retreat, where every day feels like a vacation, and the breathtaking, forever views will leave you in awe.
Step inside, and you’re greeted by an open-concept floor plan designed to capture the beauty of the mountains from every angle. The great room, with its dramatic fireplace and curved wall of windows, is perfect for cozy evenings or grand gatherings. For the culinary enthusiast, the upscale gourmet kitchen boasts a Wolf Oven, complemented by a sunroom ideal for growing fresh herbs, promises a delightful cooking experience that meets the highest standards.
Every inch of this estate exudes sophistication—from the formal dining room with its custom molding and ceiling to the rich wood-paneled den, complete with its own fireplace. With all bedrooms featuring ensuite bathrooms and multiple common areas, there’s ample space for everyone to relax and enjoy.
And then there’s the outdoor oasis—a sparkling pool with an inset spa, surrounded by a spacious patio, where you can entertain guests, unwind, and soak in those spectacular mountain views. This is more than just a home; it’s a lifestyle, waiting for you to embrace it.
The home boasts 3 laundry rooms, dog spa, workout room, pool table room and rec areas.
Contact an agent
Home facts
- Year built:1991
- Listing ID #:6191658
Rooms and interior
- Bedrooms:7
- Total bathrooms:9
- Full bathrooms:5
- Half bathrooms:2
- Living area:9,277 sq. ft.
Heating and cooling
- Cooling:Attic Fan
- Heating:Forced Air, Natural Gas, Radiant
Structure and exterior
- Roof:Composition
- Year built:1991
- Building area:9,277 sq. ft.
- Lot area:4.04 Acres
Schools
- High school:Golden
- Middle school:Bell
- Elementary school:Ralston
Utilities
- Water:Well
- Sewer:Septic Tank
Finances and disclosures
- Price:$2,750,000
- Price per sq. ft.:$296.43
- Tax amount:$19,757 (2023)
New listings near 29115 Summit Ranch Drive
- New
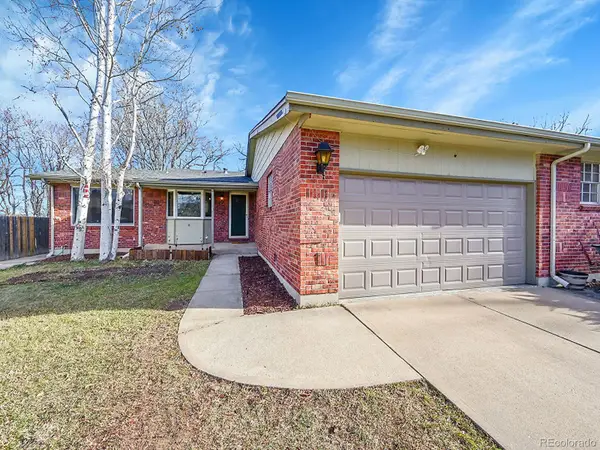 $525,000Active3 beds 2 baths1,562 sq. ft.
$525,000Active3 beds 2 baths1,562 sq. ft.974 Xenophon Court, Golden, CO 80401
MLS# 9489531Listed by: REAL BROKER, LLC DBA REAL - New
 $129,900Active3 beds 2 baths1,120 sq. ft.
$129,900Active3 beds 2 baths1,120 sq. ft.118 West Street, Golden, CO 80401
MLS# 4194199Listed by: METRO 21 REAL ESTATE GROUP 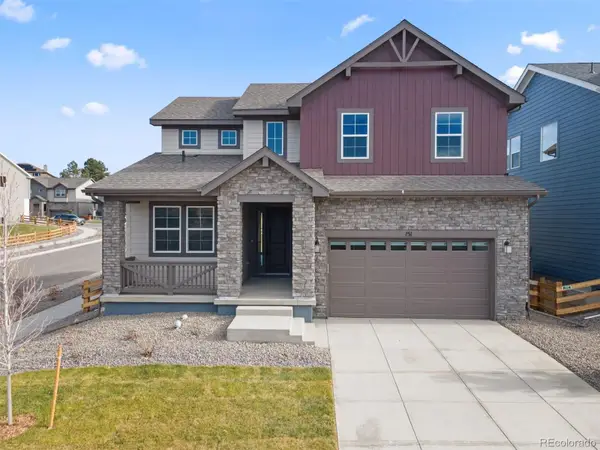 $1,003,690Active4 beds 3 baths3,057 sq. ft.
$1,003,690Active4 beds 3 baths3,057 sq. ft.151 S Terry Street, Golden, CO 80401
MLS# 7482295Listed by: RE/MAX PROFESSIONALS $1,002,115Active5 beds 3 baths3,232 sq. ft.
$1,002,115Active5 beds 3 baths3,232 sq. ft.155 S Terry Street, Golden, CO 80401
MLS# 7412288Listed by: RE/MAX PROFESSIONALS $858,215Active3 beds 2 baths3,454 sq. ft.
$858,215Active3 beds 2 baths3,454 sq. ft.125 S Terry Street, Golden, CO 80401
MLS# 7690729Listed by: RE/MAX PROFESSIONALS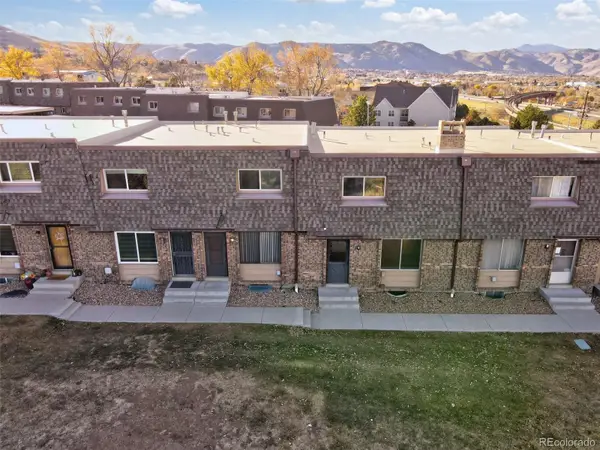 $254,000Active4 beds 3 baths1,980 sq. ft.
$254,000Active4 beds 3 baths1,980 sq. ft.536 Gladiola Street, Golden, CO 80401
MLS# 6976109Listed by: GOLLAS AND COMPANY INC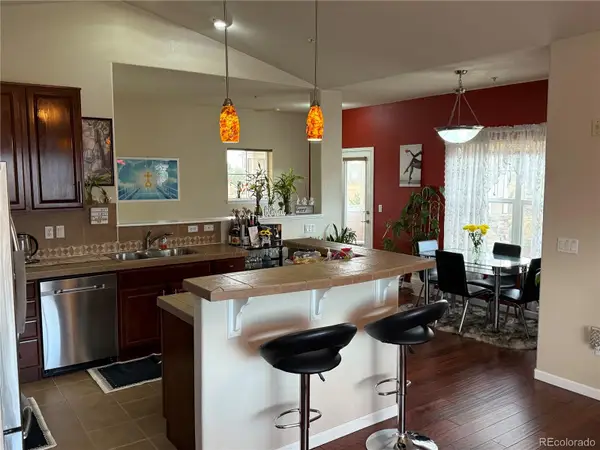 $465,000Active2 beds 1 baths1,134 sq. ft.
$465,000Active2 beds 1 baths1,134 sq. ft.6292 Kilmer Loop #204, Golden, CO 80403
MLS# 8323373Listed by: SUNRISE REALTY & FINANCING LLC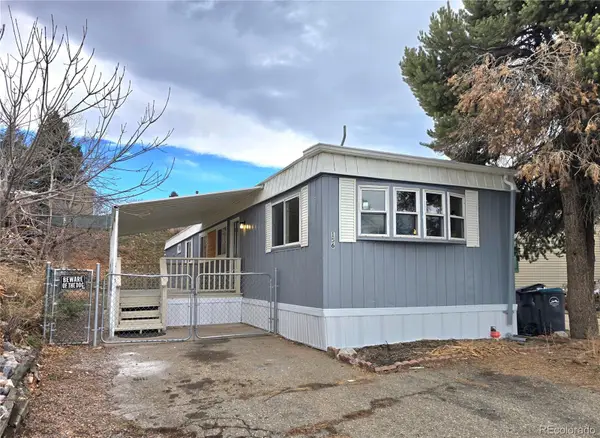 $79,000Active3 beds 1 baths924 sq. ft.
$79,000Active3 beds 1 baths924 sq. ft.156 Mallard Street, Golden, CO 80401
MLS# 8811159Listed by: JPAR MODERN REAL ESTATE $340,000Active2 beds 1 baths800 sq. ft.
$340,000Active2 beds 1 baths800 sq. ft.1300 Golden Circle #102, Golden, CO 80401
MLS# 5453524Listed by: KELLER WILLIAMS AVENUES REALTY $1,435,000Active5 beds 5 baths5,451 sq. ft.
$1,435,000Active5 beds 5 baths5,451 sq. ft.19552 W 55th Lane, Golden, CO 80403
MLS# 7150959Listed by: FEASTER REALTY
