3112 Braun Court, Golden, CO 80401
Local realty services provided by:LUX Real Estate Company ERA Powered
3112 Braun Court,Golden, CO 80401
$2,539,500
- 6 Beds
- 6 Baths
- 6,153 sq. ft.
- Single family
- Active
Listed by: griffin prallhomes@workshop-colorado.com
Office: james griffin prall
MLS#:2144181
Source:ML
Price summary
- Price:$2,539,500
- Price per sq. ft.:$412.73
- Monthly HOA dues:$50
About this home
Stunning Modern Home in Prestigious Applewood West. Welcome to 3112 Braun Ct, a breathtaking modern two-story home in the highly sought-after Applewood West neighborhood of Golden, Colorado. Built by the renowned Work Shop Colorado, this masterpiece seamlessly blends luxury, functionality, and contemporary design. Situated on a sprawling 1/3-acre homesite, this home offers unmatched privacy as it backs directly to a park, creating a serene retreat while remaining just minutes from shopping, trails, top-rated golf courses, fitness centers, and incredible dining options. Inside, the extremely spacious layout is designed for both comfortable living and grand entertaining. The high-end modern kitchen is a chef’s dream, featuring premium finishes and an open flow into the expansive living and dining areas. The oversized three-car garage ensures ample space for vehicles and storage. The finished basement is an entertainer’s paradise, complete with a wet bar, theater space, gym, two additional bedrooms, and a second laundry room. Whether you’re hosting gatherings or enjoying quiet nights in, this home has it all. Offered at $2,675,000, this extraordinary home is a rare opportunity in one of Golden’s finest neighborhoods. For more information or to schedule a private showing, contact Kyle at 303-668-6968.
Contact an agent
Home facts
- Year built:2025
- Listing ID #:2144181
Rooms and interior
- Bedrooms:6
- Total bathrooms:6
- Full bathrooms:5
- Half bathrooms:1
- Living area:6,153 sq. ft.
Heating and cooling
- Cooling:Central Air
- Heating:Forced Air
Structure and exterior
- Roof:Composition
- Year built:2025
- Building area:6,153 sq. ft.
- Lot area:0.29 Acres
Schools
- High school:Wheat Ridge
- Middle school:Manning Options School
- Elementary school:Maple Grove
Utilities
- Water:Public
- Sewer:Public Sewer
Finances and disclosures
- Price:$2,539,500
- Price per sq. ft.:$412.73
- Tax amount:$16,000 (2025)
New listings near 3112 Braun Court
- New
 $669,900Active4.02 Acres
$669,900Active4.02 Acres20524 Skyview Meadow Lane, Golden, CO 80401
MLS# 9108933Listed by: SIMPLY DENVER - Open Fri, 3 to 5pmNew
 $1,175,000Active5 beds 3 baths2,690 sq. ft.
$1,175,000Active5 beds 3 baths2,690 sq. ft.2101 Arapahoe Street, Golden, CO 80401
MLS# IR1051351Listed by: COMPASS-DENVER - Coming SoonOpen Sun, 10am to 1pm
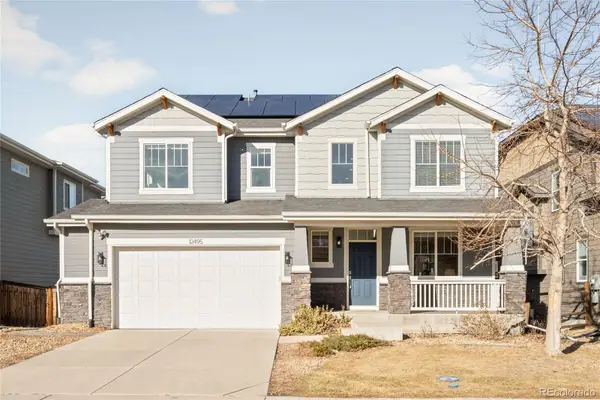 $949,000Coming Soon4 beds 3 baths
$949,000Coming Soon4 beds 3 baths12495 W 8th Place, Golden, CO 80401
MLS# 3036870Listed by: MILEHIMODERN - Coming Soon
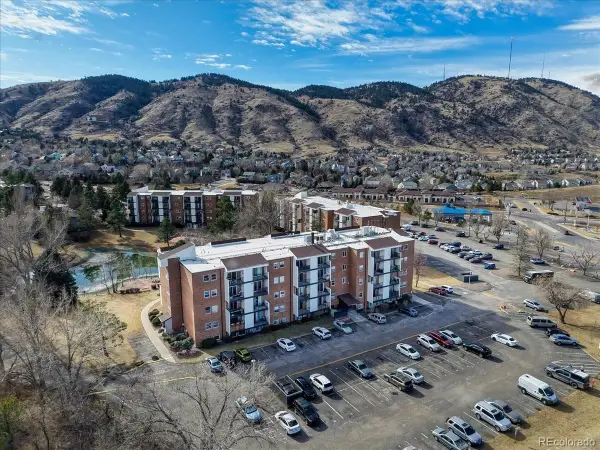 $260,000Coming Soon1 beds 1 baths
$260,000Coming Soon1 beds 1 baths1150 Golden Circle #511, Golden, CO 80401
MLS# 7038984Listed by: KELLER WILLIAMS INTEGRITY REAL ESTATE LLC - Coming SoonOpen Fri, 4 to 6pm
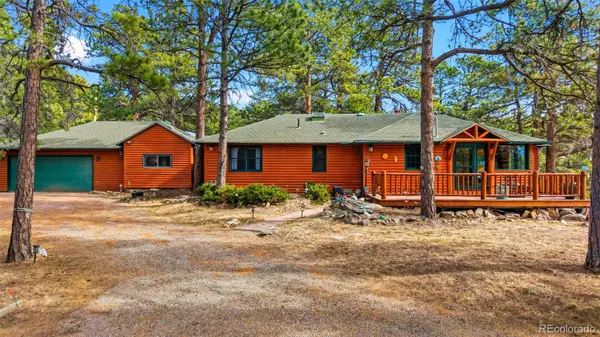 $925,000Coming Soon3 beds 2 baths
$925,000Coming Soon3 beds 2 baths22901 Pinecrest Road, Golden, CO 80401
MLS# 8419120Listed by: WEST AND MAIN HOMES INC - Coming Soon
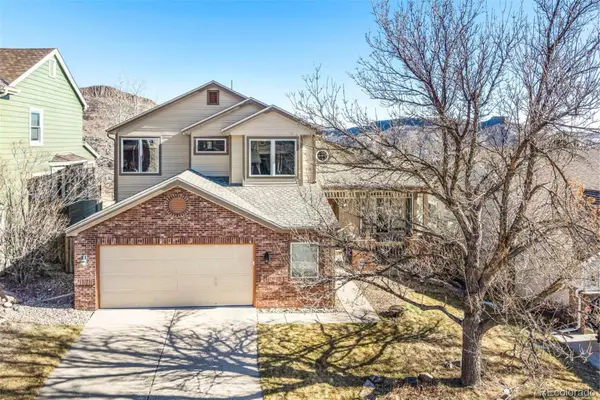 $1,200,000Coming Soon3 beds 3 baths
$1,200,000Coming Soon3 beds 3 baths173 White Ash Drive, Golden, CO 80403
MLS# 8938361Listed by: WESTBOUND REALTY, LLC - New
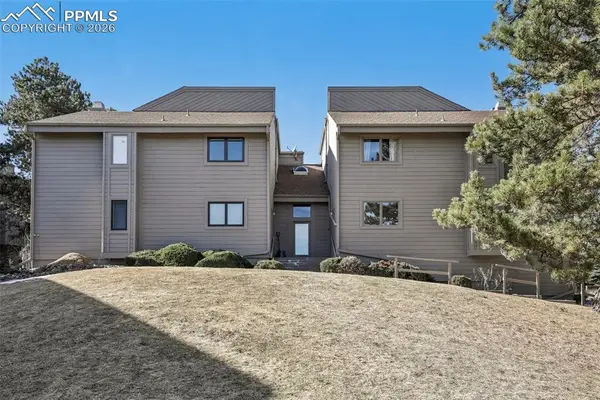 $425,000Active2 beds 2 baths1,206 sq. ft.
$425,000Active2 beds 2 baths1,206 sq. ft.23558 Pondview Place #B, Golden, CO 80401
MLS# 2587125Listed by: DOLBY HAAS - Coming SoonOpen Sat, 11am to 1pm
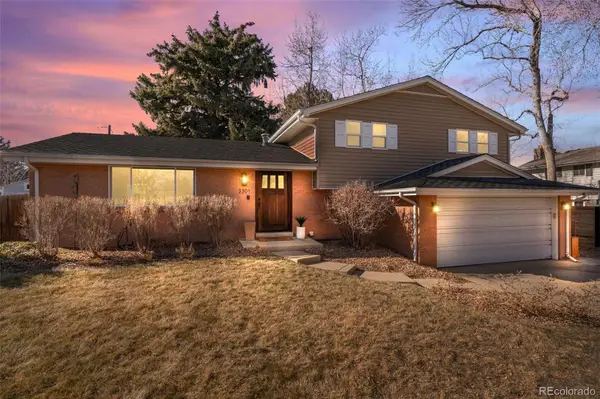 $650,000Coming Soon3 beds 3 baths
$650,000Coming Soon3 beds 3 baths3301 Alkire Court, Golden, CO 80401
MLS# 6917629Listed by: REAL BROKER, LLC DBA REAL - Coming Soon
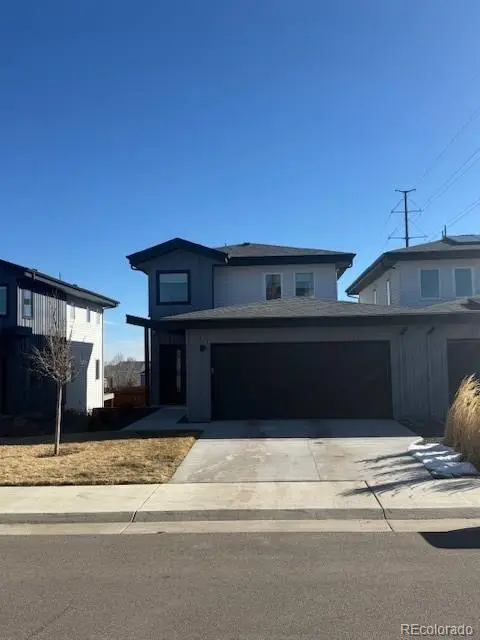 $774,900Coming Soon5 beds 4 baths
$774,900Coming Soon5 beds 4 baths1002 Xenon Street, Golden, CO 80401
MLS# 9448457Listed by: YOUR CASTLE REAL ESTATE INC - Open Sat, 11am to 1pmNew
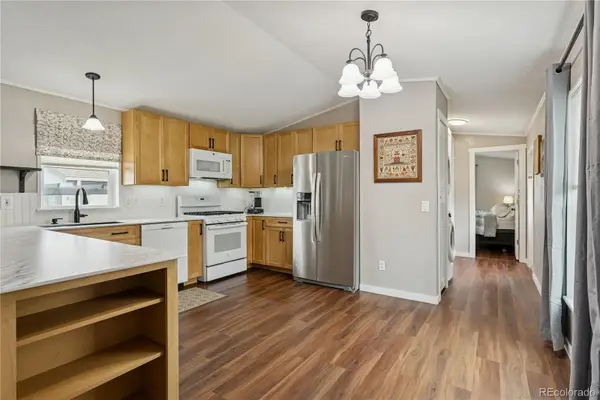 $129,000Active3 beds 2 baths1,152 sq. ft.
$129,000Active3 beds 2 baths1,152 sq. ft.1540 E Street, Golden, CO 80401
MLS# 7486252Listed by: LOKATION

