3965 Douglas Mountain Drive, Golden, CO 80403
Local realty services provided by:ERA Teamwork Realty
3965 Douglas Mountain Drive,Golden, CO 80403
$2,499,999
- 5 Beds
- 5 Baths
- 5,418 sq. ft.
- Single family
- Active
Listed by: lori abbeylori@theabbeycollection.com,720-840-4984
Office: compass - denver
MLS#:7139875
Source:ML
Price summary
- Price:$2,499,999
- Price per sq. ft.:$461.42
About this home
Set behind a private gate on over 50 acres, this exceptional Colorado mountain estate offers seclusion, acreage and elevated living just outside Golden. Designed by acclaimed architect Sears Barrett and built in 2009, the home is positioned to capture sweeping views of meadows, open skies, and snow-capped peaks through floor-to-ceiling windows that blur the line between indoors and out. The light-filled, open-concept layout features soaring ceilings, mahogany hardwood floors with radiant heat, 8-foot interior doors and refined finishes throughout. The living area flows into a gourmet kitchen with high-end stainless steel appliances, quartzite countertops, abundant cabinetry, and access to dining spaces and outdoor patios, ideal for entertaining and everyday living. The main-level primary suite is a private retreat with a fireplace, dual walk-in closets and a spa-inspired five-piece bath with jetted soaking tub and oversized shower. Upstairs, three guest bedrooms provide comfort and privacy. A finished ADU above the 3-car garage includes a full kitchen, bathroom, and flexible living space ideal for guests, extended family, or a creative studio. Outside, enjoy private trails, abundant wildlife, open skies, and total tranquility. Horse-friendly and zoned under the Colorado State Forestry Service agricultural program, the property offers valuable tax and utility benefits. The land is off-grid capable with solar, wind, propane, a private well, and full wiring for security, internet, and whole-home audio. Zoned for subdivision, the acreage offers potential for investment, development, or multigenerational living. Despite its privacy, the property is just 20 minutes from Downtown Golden and approximately 45 minutes from Denver, Boulder, and world-class skiing, with rare back-road access to I-70 via Idaho Springs to bypass Floyd Hill traffic. A rare blend of privacy, architectural pedigree, sustainable infrastructure, and proximity that is nearly impossible to replicate.
Contact an agent
Home facts
- Year built:2009
- Listing ID #:7139875
Rooms and interior
- Bedrooms:5
- Total bathrooms:5
- Full bathrooms:2
- Half bathrooms:1
- Living area:5,418 sq. ft.
Heating and cooling
- Heating:Radiant
Structure and exterior
- Roof:Metal
- Year built:2009
- Building area:5,418 sq. ft.
- Lot area:50.46 Acres
Schools
- High school:Golden
- Middle school:Bell
- Elementary school:Mitchell
Utilities
- Water:Well
- Sewer:Septic Tank
Finances and disclosures
- Price:$2,499,999
- Price per sq. ft.:$461.42
- Tax amount:$7,856 (2024)
New listings near 3965 Douglas Mountain Drive
- New
 $669,900Active4.02 Acres
$669,900Active4.02 Acres20524 Skyview Meadow Lane, Golden, CO 80401
MLS# 9108933Listed by: SIMPLY DENVER - Open Fri, 3 to 5pmNew
 $1,175,000Active5 beds 3 baths2,690 sq. ft.
$1,175,000Active5 beds 3 baths2,690 sq. ft.2101 Arapahoe Street, Golden, CO 80401
MLS# IR1051351Listed by: COMPASS-DENVER - Coming SoonOpen Sun, 10am to 1pm
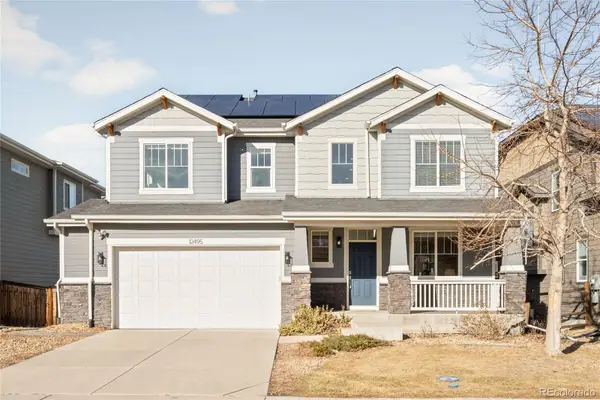 $949,000Coming Soon4 beds 3 baths
$949,000Coming Soon4 beds 3 baths12495 W 8th Place, Golden, CO 80401
MLS# 3036870Listed by: MILEHIMODERN - Coming Soon
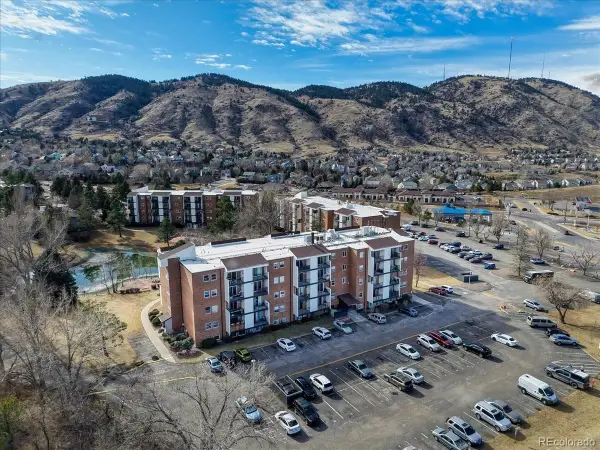 $260,000Coming Soon1 beds 1 baths
$260,000Coming Soon1 beds 1 baths1150 Golden Circle #511, Golden, CO 80401
MLS# 7038984Listed by: KELLER WILLIAMS INTEGRITY REAL ESTATE LLC - Coming SoonOpen Fri, 4 to 6pm
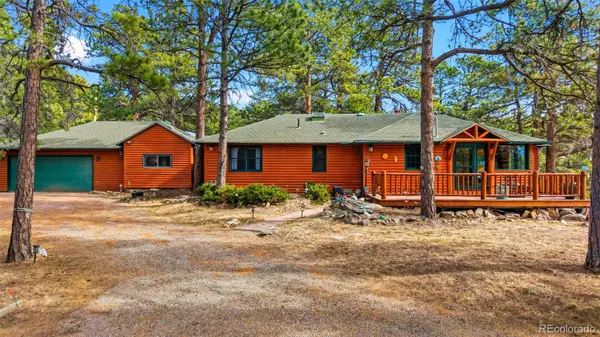 $925,000Coming Soon3 beds 2 baths
$925,000Coming Soon3 beds 2 baths22901 Pinecrest Road, Golden, CO 80401
MLS# 8419120Listed by: WEST AND MAIN HOMES INC - Coming Soon
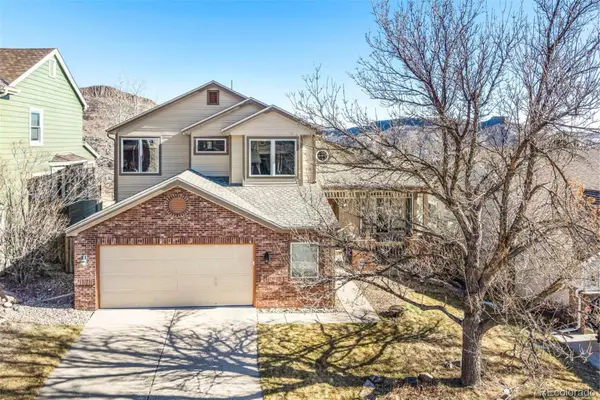 $1,200,000Coming Soon3 beds 3 baths
$1,200,000Coming Soon3 beds 3 baths173 White Ash Drive, Golden, CO 80403
MLS# 8938361Listed by: WESTBOUND REALTY, LLC - New
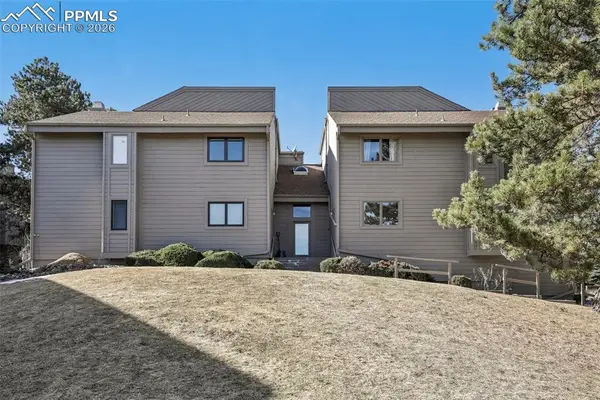 $425,000Active2 beds 2 baths1,206 sq. ft.
$425,000Active2 beds 2 baths1,206 sq. ft.23558 Pondview Place #B, Golden, CO 80401
MLS# 2587125Listed by: DOLBY HAAS - Coming SoonOpen Sat, 11am to 1pm
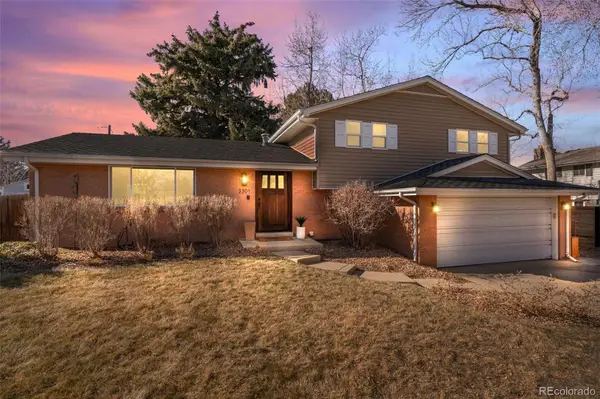 $650,000Coming Soon3 beds 3 baths
$650,000Coming Soon3 beds 3 baths3301 Alkire Court, Golden, CO 80401
MLS# 6917629Listed by: REAL BROKER, LLC DBA REAL - Coming Soon
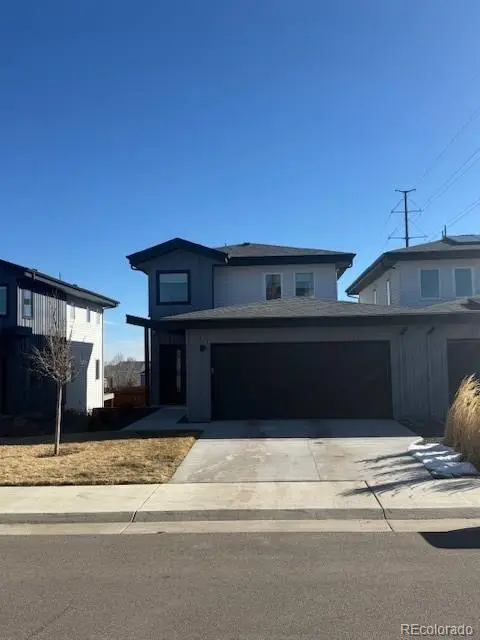 $774,900Coming Soon5 beds 4 baths
$774,900Coming Soon5 beds 4 baths1002 Xenon Street, Golden, CO 80401
MLS# 9448457Listed by: YOUR CASTLE REAL ESTATE INC - Open Sat, 11am to 1pmNew
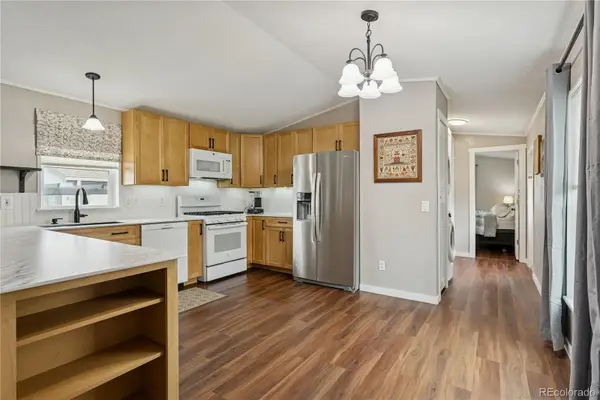 $129,000Active3 beds 2 baths1,152 sq. ft.
$129,000Active3 beds 2 baths1,152 sq. ft.1540 E Street, Golden, CO 80401
MLS# 7486252Listed by: LOKATION

