401 Raptor Point Road, Golden, CO 80403
Local realty services provided by:ERA Teamwork Realty
401 Raptor Point Road,Golden, CO 80403
$2,600,000
- 5 Beds
- 6 Baths
- 5,320 sq. ft.
- Single family
- Active
Listed by: empowerhome team coloradoColorado-Contracts@empowerhome.com,303-424-7575
Office: keller williams realty northern colorado
MLS#:9366002
Source:ML
Price summary
- Price:$2,600,000
- Price per sq. ft.:$488.72
About this home
PANORAMIC VIEWS! This extraordinary custom-built mountain home places you front and center to some of Colorado’s most breathtaking scenery. Panoramic views sweep from Pikes Peak and Mt. Blue Sky to the Continental Divide—an ever-changing canvas of glowing sunrises, fiery alpenglow, and star-filled nights. Set on 20 private acres in Golden Gate Canyon, this home offers true mountain serenity and privacy, yet remains just minutes from Golden and Denver. With over 5,400 square feet of beautifully crafted living space, it blends rustic charm with modern luxury. Vaulted ceilings, exposed beams, and walls of windows draw the outdoors in, filling the great room with light and framing those endless mountain vistas. The chef’s kitchen—complete with premium appliances, granite countertops, and a generous island—flows effortlessly into the warm, lodge-inspired living area, perfect for unforgettable gatherings or quiet nights by the stone fireplace. The primary suite is a sanctuary of its own, featuring a spa-style bath, custom walk-in closet, fireplace, and direct patio access where mornings begin with fresh mountain air and sweeping views. A spacious loft doubles as an office or library, and four additional bedrooms with en-suite or nearby baths provide comfort and flexibility for guests, family, or multi-generational living. Outdoor living is simply unmatched. A wraparound deck invites you to soak in the landscape, watch wildlife wander through the pines, and savor sunsets sinking behind the peaks. Whether hiking your own land, hosting on the deck, or taking in the stillness of the mountains, this home offers a lifestyle that feels both elevated and deeply grounding. Experience true Colorado mountain living—where every day feels like a retreat. Welcome home.
Contact an agent
Home facts
- Year built:2009
- Listing ID #:9366002
Rooms and interior
- Bedrooms:5
- Total bathrooms:6
- Full bathrooms:5
- Half bathrooms:1
- Living area:5,320 sq. ft.
Heating and cooling
- Heating:Radiant
Structure and exterior
- Roof:Composition
- Year built:2009
- Building area:5,320 sq. ft.
- Lot area:20 Acres
Schools
- High school:Gilpin County School
- Middle school:Gilpin County School
- Elementary school:Gilpin County School
Utilities
- Water:Well
- Sewer:Septic Tank
Finances and disclosures
- Price:$2,600,000
- Price per sq. ft.:$488.72
- Tax amount:$3,976 (2024)
New listings near 401 Raptor Point Road
- New
 $669,900Active4.02 Acres
$669,900Active4.02 Acres20524 Skyview Meadow Lane, Golden, CO 80401
MLS# 9108933Listed by: SIMPLY DENVER - Open Fri, 3 to 5pmNew
 $1,175,000Active5 beds 3 baths2,690 sq. ft.
$1,175,000Active5 beds 3 baths2,690 sq. ft.2101 Arapahoe Street, Golden, CO 80401
MLS# IR1051351Listed by: COMPASS-DENVER - Coming SoonOpen Sun, 10am to 1pm
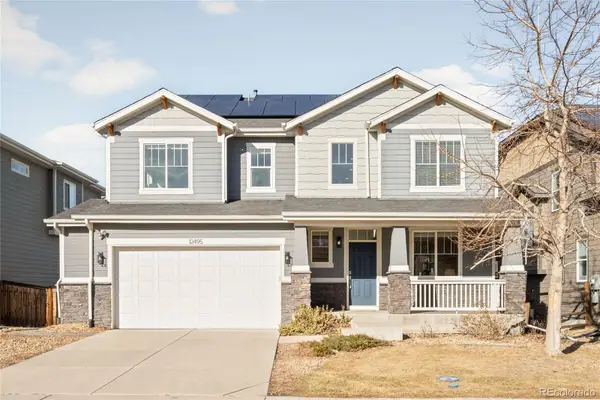 $949,000Coming Soon4 beds 3 baths
$949,000Coming Soon4 beds 3 baths12495 W 8th Place, Golden, CO 80401
MLS# 3036870Listed by: MILEHIMODERN - Coming Soon
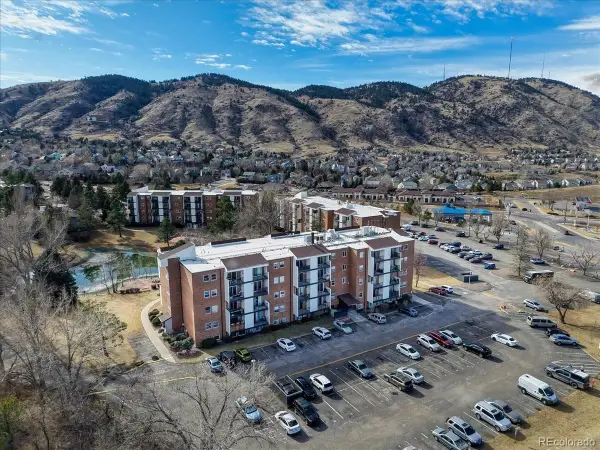 $260,000Coming Soon1 beds 1 baths
$260,000Coming Soon1 beds 1 baths1150 Golden Circle #511, Golden, CO 80401
MLS# 7038984Listed by: KELLER WILLIAMS INTEGRITY REAL ESTATE LLC - Coming SoonOpen Fri, 4 to 6pm
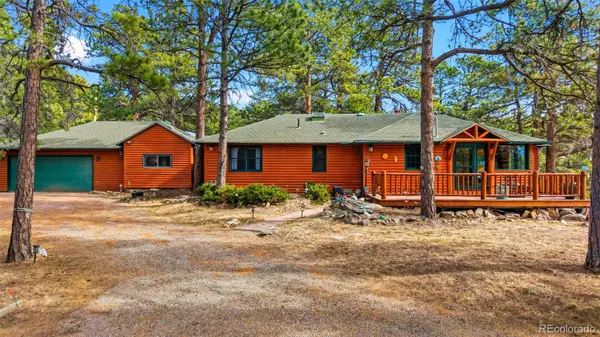 $925,000Coming Soon3 beds 2 baths
$925,000Coming Soon3 beds 2 baths22901 Pinecrest Road, Golden, CO 80401
MLS# 8419120Listed by: WEST AND MAIN HOMES INC - Coming Soon
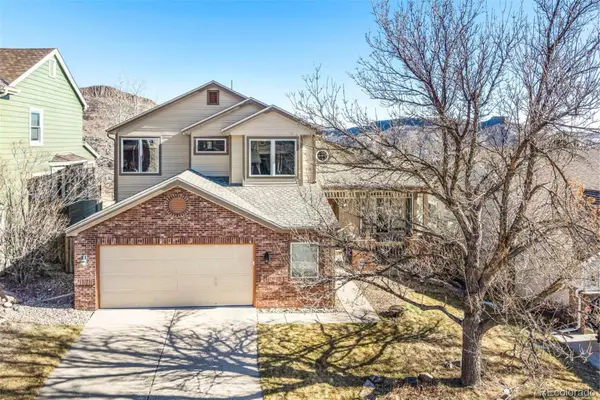 $1,200,000Coming Soon3 beds 3 baths
$1,200,000Coming Soon3 beds 3 baths173 White Ash Drive, Golden, CO 80403
MLS# 8938361Listed by: WESTBOUND REALTY, LLC - New
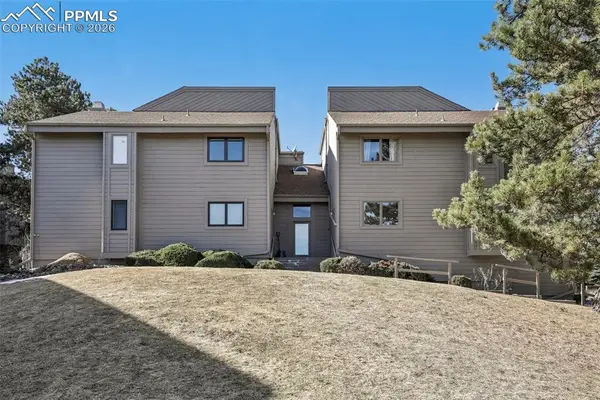 $425,000Active2 beds 2 baths1,206 sq. ft.
$425,000Active2 beds 2 baths1,206 sq. ft.23558 Pondview Place #B, Golden, CO 80401
MLS# 2587125Listed by: DOLBY HAAS - Coming SoonOpen Sat, 11am to 1pm
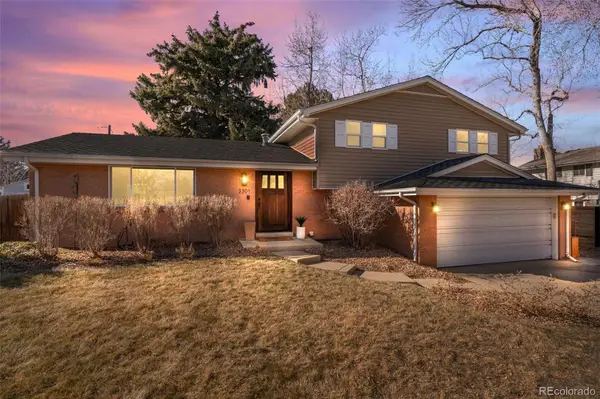 $650,000Coming Soon3 beds 3 baths
$650,000Coming Soon3 beds 3 baths3301 Alkire Court, Golden, CO 80401
MLS# 6917629Listed by: REAL BROKER, LLC DBA REAL - Coming Soon
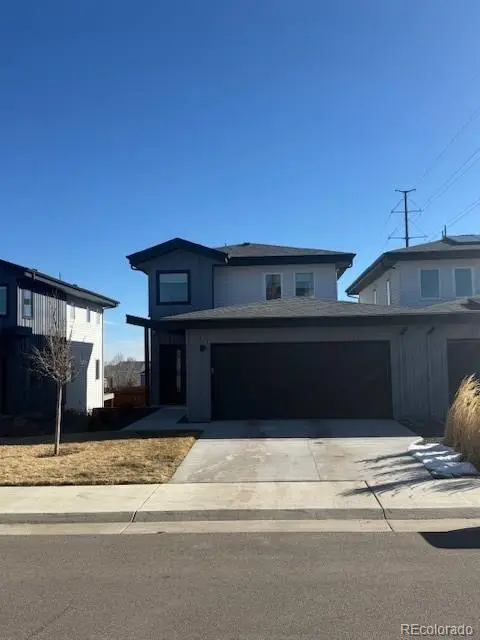 $774,900Coming Soon5 beds 4 baths
$774,900Coming Soon5 beds 4 baths1002 Xenon Street, Golden, CO 80401
MLS# 9448457Listed by: YOUR CASTLE REAL ESTATE INC - Open Sat, 11am to 1pmNew
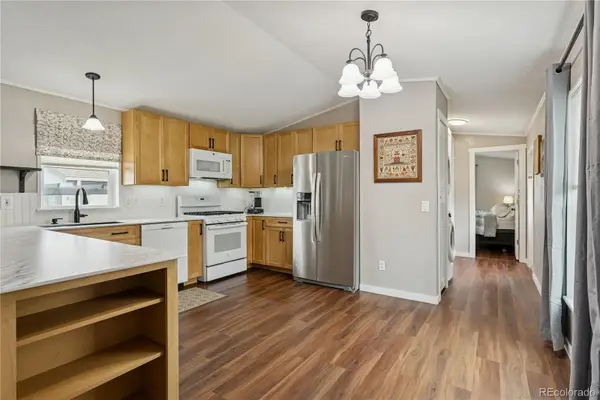 $129,000Active3 beds 2 baths1,152 sq. ft.
$129,000Active3 beds 2 baths1,152 sq. ft.1540 E Street, Golden, CO 80401
MLS# 7486252Listed by: LOKATION

