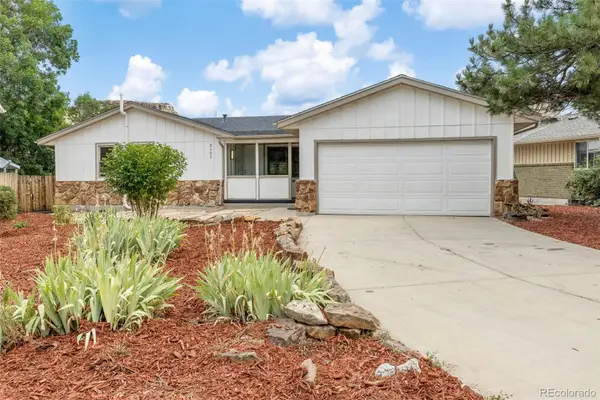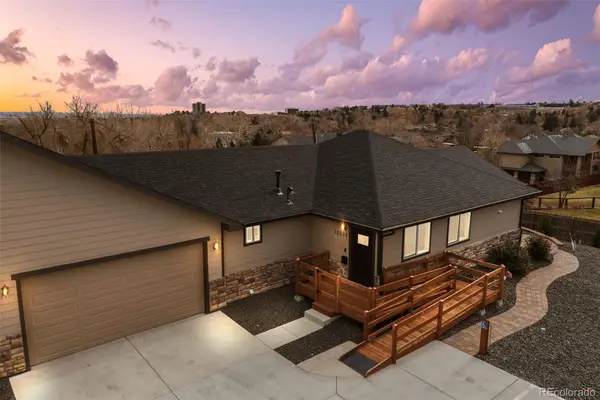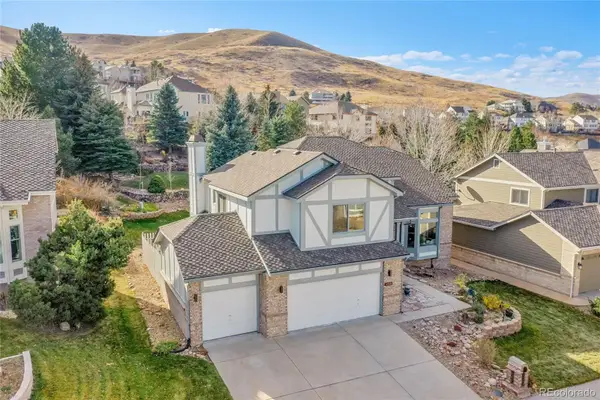5031 Moss Place, Golden, CO 80403
Local realty services provided by:ERA Shields Real Estate
5031 Moss Place,Golden, CO 80403
$2,660,000
- 5 Beds
- 6 Baths
- 5,956 sq. ft.
- Single family
- Active
Listed by: griffin prallhomes@workshop-colorado.com
Office: james griffin prall
MLS#:2193452
Source:ML
Price summary
- Price:$2,660,000
- Price per sq. ft.:$446.61
- Monthly HOA dues:$100
About this home
Explore this brand new, modern Scandinavian-inspired 2-story home in the heart of Golden, Colorado. This impressive 5,956 square-foot residence features 5 spacious bedrooms and 5.5 luxurious baths, including a stunning primary suite with a lavish five-piece bath and private access to a rooftop patio. On the main floor, the great room is anchored by a beautiful 42” Bentley fireplace, while the dining room is enhanced by a dry bar with steel shelves, lower cabinets, and a stylish tile backsplash. A chef's dream, the gourmet kitchen boasts high-end countertops, Bellmont cabinetry, Thermador appliances, and a convenient walk-in pantry. The second floor hosts the primary and 3 additional bedrooms, along with a versatile flex space. The fully finished basement offers a dedicated gym, an extra bedroom with a full bathroom, a wet bar, and ample storage space. Nestled on a generous lot within the exclusive gated Arcadian West community, this home offers both privacy and convenience. Just moments from downtown Golden’s vibrant dining and shopping scene, you’ll also enjoy the serenity of a well-established, secure neighborhood with easy access to incredible mountain adventures and outdoor recreation. For showings or additional information, contact Kyle at 303-668-6968.
Contact an agent
Home facts
- Year built:2025
- Listing ID #:2193452
Rooms and interior
- Bedrooms:5
- Total bathrooms:6
- Full bathrooms:5
- Half bathrooms:1
- Living area:5,956 sq. ft.
Heating and cooling
- Cooling:Central Air
- Heating:Forced Air
Structure and exterior
- Roof:Composition
- Year built:2025
- Building area:5,956 sq. ft.
- Lot area:0.29 Acres
Schools
- High school:Arvada West
- Middle school:Drake
- Elementary school:Fairmount
Utilities
- Sewer:Public Sewer
Finances and disclosures
- Price:$2,660,000
- Price per sq. ft.:$446.61
- Tax amount:$18,800 (2025)
New listings near 5031 Moss Place
- New
 $275,000Active2 beds 2 baths800 sq. ft.
$275,000Active2 beds 2 baths800 sq. ft.1300 Golden Circle #104, Golden, CO 80401
MLS# 2460373Listed by: CLEARSALE REALTY, LLC - New
 $1,225,000Active4 beds 3 baths3,806 sq. ft.
$1,225,000Active4 beds 3 baths3,806 sq. ft.15466 W 51st Avenue, Golden, CO 80403
MLS# 4381774Listed by: DISCOVER REAL ESTATE LLC - New
 $1,199,990Active5 beds 3 baths2,690 sq. ft.
$1,199,990Active5 beds 3 baths2,690 sq. ft.2101 Arapahoe Street, Golden, CO 80401
MLS# 8744236Listed by: COMPASS - DENVER - New
 $600,000Active3 beds 2 baths1,467 sq. ft.
$600,000Active3 beds 2 baths1,467 sq. ft.13320 W 10th Avenue, Golden, CO 80401
MLS# 5312100Listed by: REAL BROKER, LLC DBA REAL - New
 $1,650,000Active3 beds 3 baths3,272 sq. ft.
$1,650,000Active3 beds 3 baths3,272 sq. ft.5896 Peregrine Trail, Golden, CO 80403
MLS# 4322997Listed by: COMPASS - DENVER - New
 $2,700,000Active4 beds 5 baths5,477 sq. ft.
$2,700,000Active4 beds 5 baths5,477 sq. ft.9398 Ute Drive, Golden, CO 80403
MLS# 5277331Listed by: HOMESMART REALTY  $1,150,000Active3 beds 3 baths2,326 sq. ft.
$1,150,000Active3 beds 3 baths2,326 sq. ft.9101 Eastridge Road, Golden, CO 80403
MLS# 2948922Listed by: MB MARSTON AND BLUE $1,499,000Active5 beds 4 baths4,116 sq. ft.
$1,499,000Active5 beds 4 baths4,116 sq. ft.15926 W Ellsworth Lane, Golden, CO 80401
MLS# 8575603Listed by: OUR COLORADO REALTOR $1,700,000Active4 beds 3 baths2,262 sq. ft.
$1,700,000Active4 beds 3 baths2,262 sq. ft.2780 Juniper Drive, Golden, CO 80401
MLS# 9140930Listed by: MICHAEL LANE $875,000Active3 beds 4 baths2,787 sq. ft.
$875,000Active3 beds 4 baths2,787 sq. ft.671 Trailside Drive, Golden, CO 80401
MLS# 5802908Listed by: KELLER WILLIAMS FOOTHILLS REALTY, LLC
