5032 Nile Court, Golden, CO 80403
Local realty services provided by:LUX Real Estate Company ERA Powered
5032 Nile Court,Golden, CO 80403
$2,380,000
- 6 Beds
- 5 Baths
- 4,806 sq. ft.
- Single family
- Active
Listed by: griffin prallhomes@workshop-colorado.com
Office: james griffin prall
MLS#:7759807
Source:ML
Price summary
- Price:$2,380,000
- Price per sq. ft.:$495.21
- Monthly HOA dues:$100
About this home
Welcome to an exceptional residence where thoughtful design meets unparalleled craftsmanship. This luxurious home offers an exquisite living experience, blending modern sophistication with timeless comfort. Step into the striking great room, where soaring volume ceilings create a spacious and open atmosphere perfect for both gathering and unwinding.Adjacent to this is a dedicated dining area, ideal for hosting memorable occasions. The centerpiece of the home is the gourmet kitchen, complete with a large pantry designed to seamlessly organize and elevate your culinary pursuits.Flexibility defines the main floor, featuring a bedroom or office that adapts to your needs, adding convenience and comfort to daily living. The second floor boasts a versatile loft space with access to 2 balconies, offering a perfect retreat or an entertaining space. The expansive primary suite is a true sanctuary, showcasing a spa-inspired 5-piece bath with a soaking tub and a giant walk-in closet, providing both luxury and practicality. The fully finished basement offers endless possibilities for recreation and relaxation. Two additional bedrooms provide comfortable accommodations, while the dedicated gym, with a sleek steel and glass barn door entry, introduces modern flair. The rec room, complete with a wet bar and fireplace, delivers an inviting setting for entertainment and cozy evenings. Every detail in this home reflects a meticulous commitment to quality and innovative design. From the stunning interiors to the versatile spaces, this home is thoughtfully crafted for a lifestyle of elegance and ease. Located in the vibrant Arcadian West community, this property offers close proximity to parks, shopping, and dining. Schedule your private showing today to explore the elevated living experience this extraordinary home offers. Contact Kyle at 303-668-6968 for more details. THIS HOME IS CURRENTLY UNDER CONSTRUCTION WITH AN ESTIMATED COMPLETION DATE OF:
Contact an agent
Home facts
- Year built:2025
- Listing ID #:7759807
Rooms and interior
- Bedrooms:6
- Total bathrooms:5
- Full bathrooms:4
- Living area:4,806 sq. ft.
Heating and cooling
- Cooling:Central Air
- Heating:Forced Air
Structure and exterior
- Roof:Composition
- Year built:2025
- Building area:4,806 sq. ft.
- Lot area:0.29 Acres
Schools
- High school:Arvada West
- Middle school:Drake
- Elementary school:Fairmount
Utilities
- Sewer:Public Sewer
Finances and disclosures
- Price:$2,380,000
- Price per sq. ft.:$495.21
- Tax amount:$14,500 (2025)
New listings near 5032 Nile Court
- New
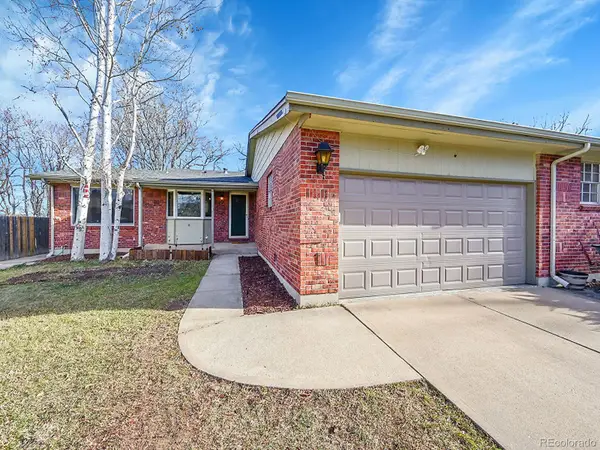 $525,000Active3 beds 2 baths1,562 sq. ft.
$525,000Active3 beds 2 baths1,562 sq. ft.974 Xenophon Court, Golden, CO 80401
MLS# 9489531Listed by: REAL BROKER, LLC DBA REAL - New
 $129,900Active3 beds 2 baths1,120 sq. ft.
$129,900Active3 beds 2 baths1,120 sq. ft.118 West Street, Golden, CO 80401
MLS# 4194199Listed by: METRO 21 REAL ESTATE GROUP 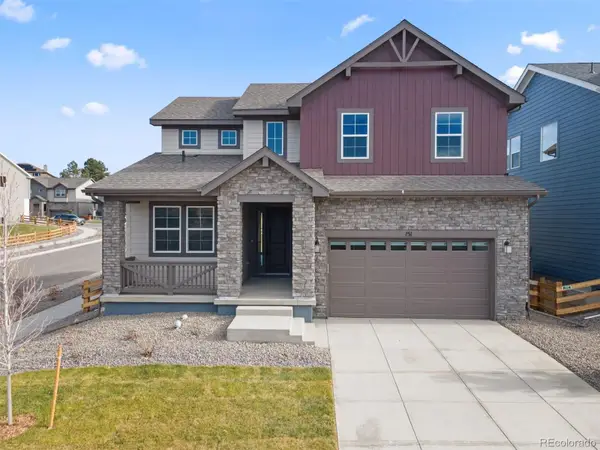 $1,003,690Active4 beds 3 baths3,057 sq. ft.
$1,003,690Active4 beds 3 baths3,057 sq. ft.151 S Terry Street, Golden, CO 80401
MLS# 7482295Listed by: RE/MAX PROFESSIONALS $1,002,115Active5 beds 3 baths3,232 sq. ft.
$1,002,115Active5 beds 3 baths3,232 sq. ft.155 S Terry Street, Golden, CO 80401
MLS# 7412288Listed by: RE/MAX PROFESSIONALS $858,215Active3 beds 2 baths3,454 sq. ft.
$858,215Active3 beds 2 baths3,454 sq. ft.125 S Terry Street, Golden, CO 80401
MLS# 7690729Listed by: RE/MAX PROFESSIONALS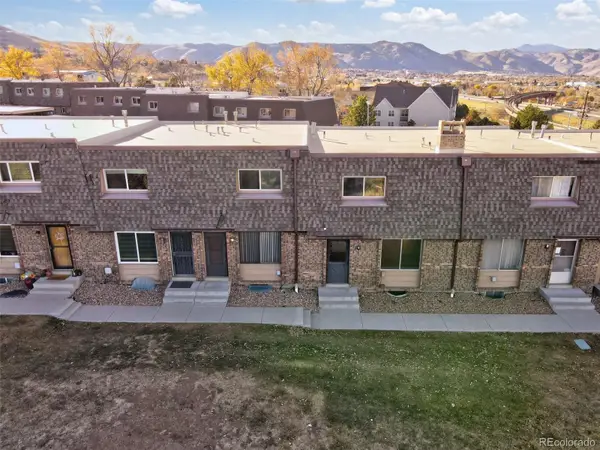 $254,000Active4 beds 3 baths1,980 sq. ft.
$254,000Active4 beds 3 baths1,980 sq. ft.536 Gladiola Street, Golden, CO 80401
MLS# 6976109Listed by: GOLLAS AND COMPANY INC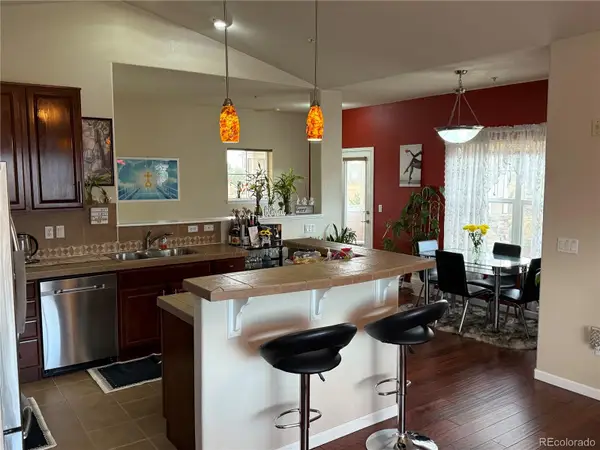 $465,000Active2 beds 1 baths1,134 sq. ft.
$465,000Active2 beds 1 baths1,134 sq. ft.6292 Kilmer Loop #204, Golden, CO 80403
MLS# 8323373Listed by: SUNRISE REALTY & FINANCING LLC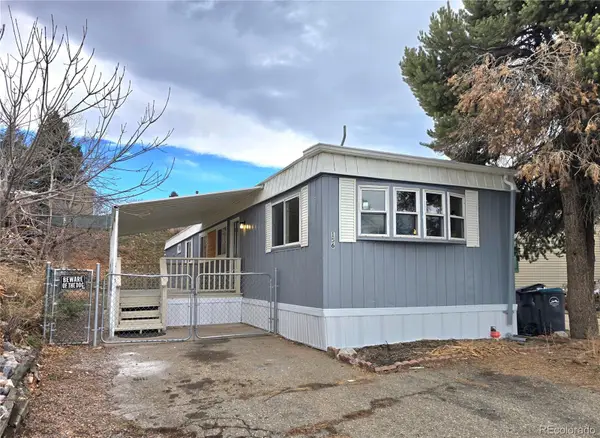 $79,000Active3 beds 1 baths924 sq. ft.
$79,000Active3 beds 1 baths924 sq. ft.156 Mallard Street, Golden, CO 80401
MLS# 8811159Listed by: JPAR MODERN REAL ESTATE $340,000Active2 beds 1 baths800 sq. ft.
$340,000Active2 beds 1 baths800 sq. ft.1300 Golden Circle #102, Golden, CO 80401
MLS# 5453524Listed by: KELLER WILLIAMS AVENUES REALTY $1,435,000Active5 beds 5 baths5,451 sq. ft.
$1,435,000Active5 beds 5 baths5,451 sq. ft.19552 W 55th Lane, Golden, CO 80403
MLS# 7150959Listed by: FEASTER REALTY
