5052 Nile Court, Golden, CO 80403
Local realty services provided by:ERA New Age
5052 Nile Court,Golden, CO 80403
$2,450,000
- 4 Beds
- 5 Baths
- 5,170 sq. ft.
- Single family
- Pending
Listed by: griffin prallhomes@workshop-colorado.com
Office: james griffin prall
MLS#:2613379
Source:ML
Price summary
- Price:$2,450,000
- Price per sq. ft.:$473.89
- Monthly HOA dues:$100
About this home
Crafted by premier custom builder Work Shop Colorado, this striking new residence embodies the perfect blend of modern elegance and thoughtful design. Located in Golden’s newest luxury enclave, Arcadian West, this home is a showcase of quality craftsmanship and architectural innovation. Step inside to find a dedicated formal dining area designed for unforgettable gatherings, and a dramatic great room with soaring ceilings and expansive windows that flood the space with natural light. The chef’s kitchen is as functional as it is beautiful, featuring high-end Thermador appliances, a discreet back kitchen, and a hidden pantry—ideal for entertaining and everyday living. Upstairs, a versatile loft opens directly onto a rooftop deck with incredible view potential—an ideal space for entertaining or quiet retreat. The expansive primary suite offers a private deck, spa-inspired 5-piece bath, and generous walk-in closet. A conveniently located laundry room enhances comfort and practicality. The finished basement extends the home’s exceptional design, complete with a cozy fireplace, fully equipped wet bar, and additional living space perfect for hosting or relaxing. Set within Arcadian West’s gated community—a rare offering in Golden—this home offers a heightened sense of privacy and security, all while surrounded by scenic views of Table Mountain and easy access to trails, parks, and open green space. Boutique shopping, dining, and entertainment are just minutes away, providing a perfect balance of seclusion and convenience. Currently under construction with estimated completion in Q1 2026. Don’t miss your opportunity to own a luxury custom home in one of Golden’s most unique and desirable neighborhoods. Contact Kyle at 303-668-6968 for more information or to schedule your private showing.
Contact an agent
Home facts
- Year built:2025
- Listing ID #:2613379
Rooms and interior
- Bedrooms:4
- Total bathrooms:5
- Full bathrooms:4
- Half bathrooms:1
- Living area:5,170 sq. ft.
Heating and cooling
- Cooling:Central Air
- Heating:Forced Air
Structure and exterior
- Roof:Composition
- Year built:2025
- Building area:5,170 sq. ft.
- Lot area:0.29 Acres
Schools
- High school:Arvada West
- Middle school:Drake
- Elementary school:Fairmount
Utilities
- Water:Public
- Sewer:Public Sewer
Finances and disclosures
- Price:$2,450,000
- Price per sq. ft.:$473.89
- Tax amount:$30,000 (2025)
New listings near 5052 Nile Court
- New
 $669,900Active4.02 Acres
$669,900Active4.02 Acres20524 Skyview Meadow Lane, Golden, CO 80401
MLS# 9108933Listed by: SIMPLY DENVER - Open Fri, 3 to 5pmNew
 $1,175,000Active5 beds 3 baths2,690 sq. ft.
$1,175,000Active5 beds 3 baths2,690 sq. ft.2101 Arapahoe Street, Golden, CO 80401
MLS# IR1051351Listed by: COMPASS-DENVER - Coming SoonOpen Sun, 10am to 1pm
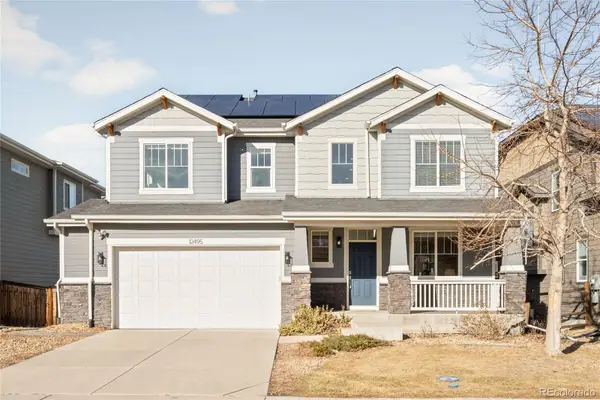 $949,000Coming Soon4 beds 3 baths
$949,000Coming Soon4 beds 3 baths12495 W 8th Place, Golden, CO 80401
MLS# 3036870Listed by: MILEHIMODERN - Coming Soon
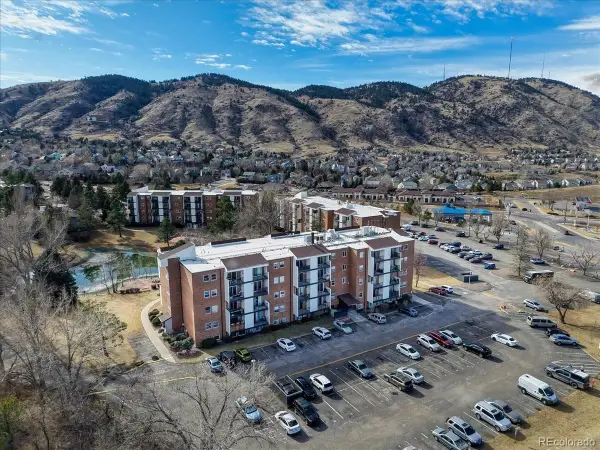 $260,000Coming Soon1 beds 1 baths
$260,000Coming Soon1 beds 1 baths1150 Golden Circle #511, Golden, CO 80401
MLS# 7038984Listed by: KELLER WILLIAMS INTEGRITY REAL ESTATE LLC - Coming SoonOpen Fri, 4 to 6pm
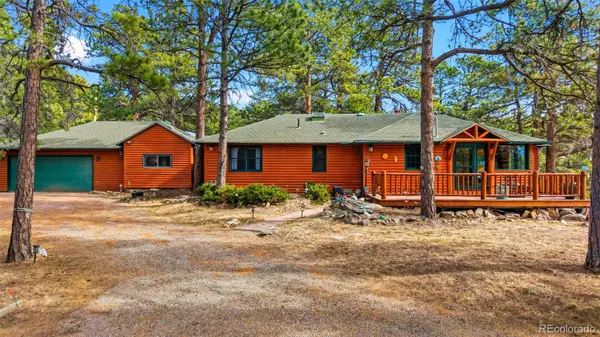 $925,000Coming Soon3 beds 2 baths
$925,000Coming Soon3 beds 2 baths22901 Pinecrest Road, Golden, CO 80401
MLS# 8419120Listed by: WEST AND MAIN HOMES INC - Coming Soon
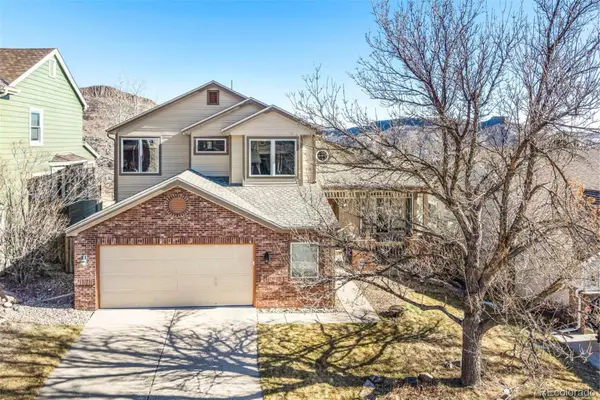 $1,200,000Coming Soon3 beds 3 baths
$1,200,000Coming Soon3 beds 3 baths173 White Ash Drive, Golden, CO 80403
MLS# 8938361Listed by: WESTBOUND REALTY, LLC - New
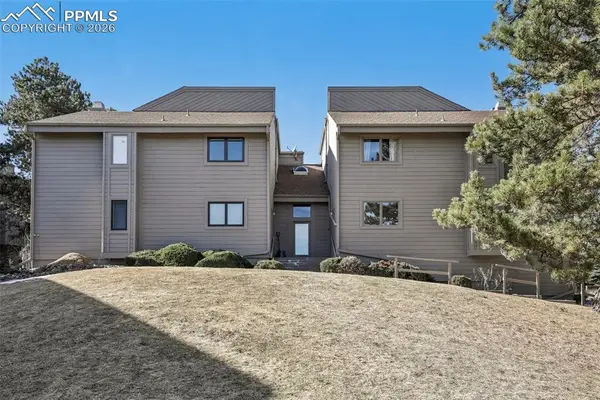 $425,000Active2 beds 2 baths1,206 sq. ft.
$425,000Active2 beds 2 baths1,206 sq. ft.23558 Pondview Place #B, Golden, CO 80401
MLS# 2587125Listed by: DOLBY HAAS - Coming SoonOpen Sat, 11am to 1pm
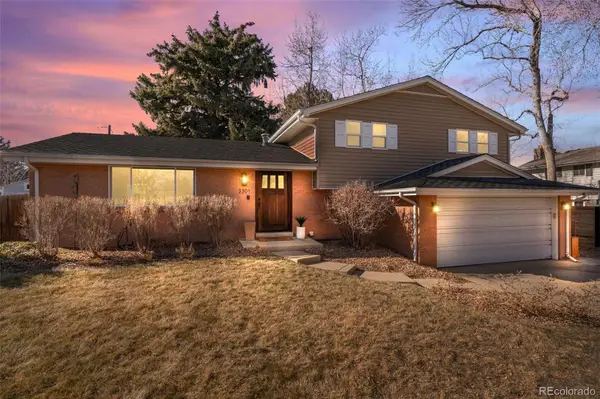 $650,000Coming Soon3 beds 3 baths
$650,000Coming Soon3 beds 3 baths3301 Alkire Court, Golden, CO 80401
MLS# 6917629Listed by: REAL BROKER, LLC DBA REAL - Coming Soon
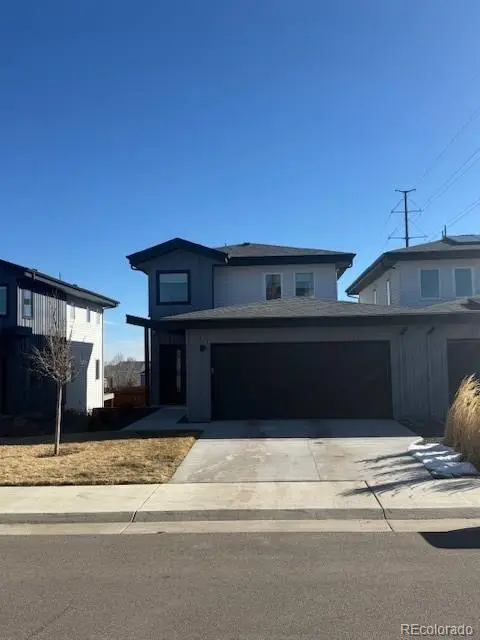 $774,900Coming Soon5 beds 4 baths
$774,900Coming Soon5 beds 4 baths1002 Xenon Street, Golden, CO 80401
MLS# 9448457Listed by: YOUR CASTLE REAL ESTATE INC - Open Sat, 11am to 1pmNew
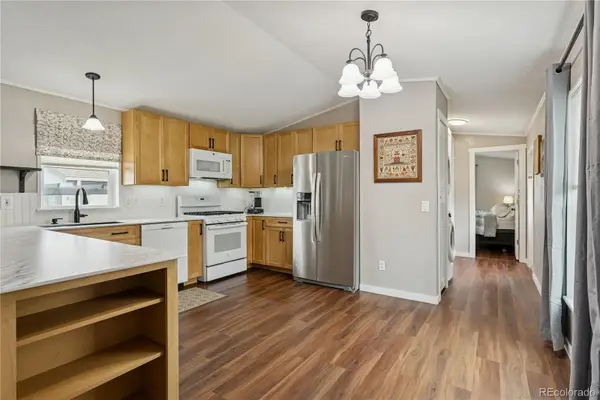 $129,000Active3 beds 2 baths1,152 sq. ft.
$129,000Active3 beds 2 baths1,152 sq. ft.1540 E Street, Golden, CO 80401
MLS# 7486252Listed by: LOKATION

