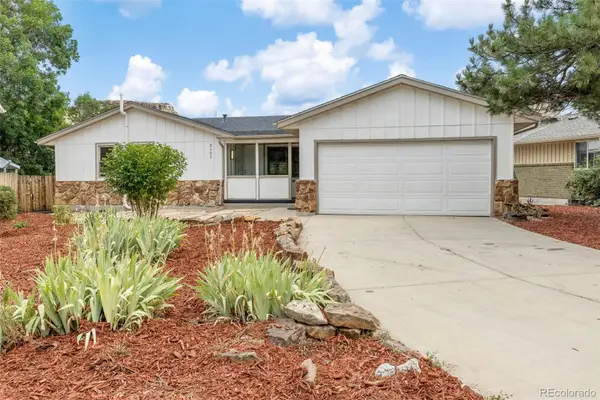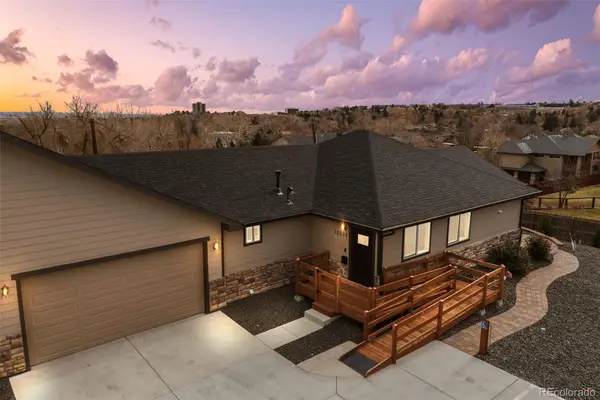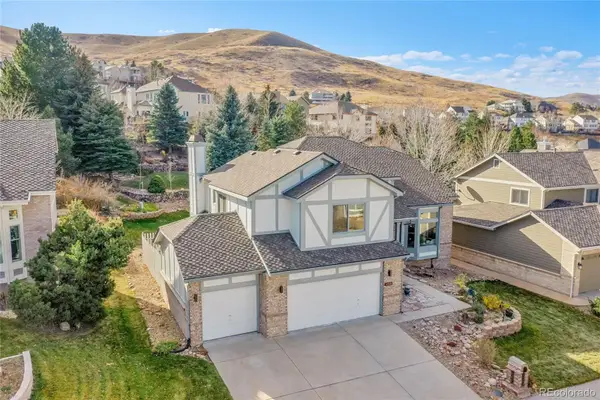5390 Nile Street, Golden, CO 80403
Local realty services provided by:ERA Shields Real Estate
Listed by: brianna springerBrianna@WealthByRE.com,720-383-4588
Office: madison & company properties
MLS#:3988761
Source:ML
Price summary
- Price:$1,298,500
- Price per sq. ft.:$445.3
About this home
This IMPRESSIVE Golden residence sitting on a 1 ACRE LOT offers the perfect blend of renovations, comfort, functionality, and rare flexibility with highly-sought-after A-2 zoning! Enjoy the incredible NORTH TABLE MOUNTAIN VIEWS and endless potential w/ a 36x36 detached heated garage, pole barn & chicken coop! With a super flat CORNER LOT, there is also huge DEVELOPMENT opportunity. The house boasts a warm and inviting atmosphere throughout! The generous living areas are designed and updated with a modern flair that compliments the traditional floor plan. Offering a relaxed ambiance for everyday living and perfect for any sized gathering! You will appreciate the kitchen redesign that offers rich wood cabinetry, expansive granite counters, premium SS appliances, a cozy breakfast nook, and a built-in dining buffet/cabinet. The main floor den and bath complete the main level. The upper level offer generous sized bedrooms, an updated full bath, and a private, primary suite w/ en-suite bath & a spacious walk-in closet with built-in shelves & cabinets. The finished, versatile basement suits a variety of needs, offering a spacious family room complete with a wet bar and a separate recreation room ideal for games, hobbies, or a an in-home office. Additional basement features include a convenient bath, a utility room & storage area, and an impressive wall of built-in shelving with endless opportunities to fit your lifestyle. MULTIPLE OUTBUILDINGS including a huge barn that adds exceptional value and flexibility, opening the door to equestrian pursuits, agricultural uses, hobby farming, or a workshop tailored to your passions. Multiple patios, Table Mountain views, front and back yards with plenty of space for outdoor living or EXPLORING DEVELOPMENT OPPORTUNITIES! Minutes to downtown Golden, nearby parks, and open space trails for outdoor adventure, along with quick connections to major routes for a smooth commute to Denver, Boulder, and beyond!
Contact an agent
Home facts
- Year built:1968
- Listing ID #:3988761
Rooms and interior
- Bedrooms:4
- Total bathrooms:4
- Full bathrooms:2
- Half bathrooms:1
- Living area:2,916 sq. ft.
Heating and cooling
- Heating:Active Solar, Baseboard, Hot Water
Structure and exterior
- Roof:Composition
- Year built:1968
- Building area:2,916 sq. ft.
- Lot area:1.03 Acres
Schools
- High school:Arvada West
- Middle school:Drake
- Elementary school:Fairmount
Utilities
- Water:Public
- Sewer:Public Sewer
Finances and disclosures
- Price:$1,298,500
- Price per sq. ft.:$445.3
- Tax amount:$5,901 (2024)
New listings near 5390 Nile Street
- New
 $275,000Active2 beds 2 baths800 sq. ft.
$275,000Active2 beds 2 baths800 sq. ft.1300 Golden Circle #104, Golden, CO 80401
MLS# 2460373Listed by: CLEARSALE REALTY, LLC - New
 $1,225,000Active4 beds 3 baths3,806 sq. ft.
$1,225,000Active4 beds 3 baths3,806 sq. ft.15466 W 51st Avenue, Golden, CO 80403
MLS# 4381774Listed by: DISCOVER REAL ESTATE LLC - New
 $1,199,990Active5 beds 3 baths2,690 sq. ft.
$1,199,990Active5 beds 3 baths2,690 sq. ft.2101 Arapahoe Street, Golden, CO 80401
MLS# 8744236Listed by: COMPASS - DENVER - New
 $600,000Active3 beds 2 baths1,467 sq. ft.
$600,000Active3 beds 2 baths1,467 sq. ft.13320 W 10th Avenue, Golden, CO 80401
MLS# 5312100Listed by: REAL BROKER, LLC DBA REAL - New
 $1,650,000Active3 beds 3 baths3,272 sq. ft.
$1,650,000Active3 beds 3 baths3,272 sq. ft.5896 Peregrine Trail, Golden, CO 80403
MLS# 4322997Listed by: COMPASS - DENVER - New
 $2,700,000Active4 beds 5 baths5,477 sq. ft.
$2,700,000Active4 beds 5 baths5,477 sq. ft.9398 Ute Drive, Golden, CO 80403
MLS# 5277331Listed by: HOMESMART REALTY  $1,150,000Active3 beds 3 baths2,326 sq. ft.
$1,150,000Active3 beds 3 baths2,326 sq. ft.9101 Eastridge Road, Golden, CO 80403
MLS# 2948922Listed by: MB MARSTON AND BLUE $1,499,000Active5 beds 4 baths4,116 sq. ft.
$1,499,000Active5 beds 4 baths4,116 sq. ft.15926 W Ellsworth Lane, Golden, CO 80401
MLS# 8575603Listed by: OUR COLORADO REALTOR $1,700,000Active4 beds 3 baths2,262 sq. ft.
$1,700,000Active4 beds 3 baths2,262 sq. ft.2780 Juniper Drive, Golden, CO 80401
MLS# 9140930Listed by: MICHAEL LANE $875,000Active3 beds 4 baths2,787 sq. ft.
$875,000Active3 beds 4 baths2,787 sq. ft.671 Trailside Drive, Golden, CO 80401
MLS# 5802908Listed by: KELLER WILLIAMS FOOTHILLS REALTY, LLC
