5799 Howell Court, Golden, CO 80403
Local realty services provided by:LUX Real Estate Company ERA Powered
5799 Howell Court,Golden, CO 80403
$1,375,000
- 5 Beds
- 4 Baths
- 5,020 sq. ft.
- Single family
- Active
Listed by:nicki thompson3038008439
Office:re/max alliance-old town
MLS#:IR1043948
Source:ML
Price summary
- Price:$1,375,000
- Price per sq. ft.:$273.9
- Monthly HOA dues:$105
About this home
Golden Ranch Retreat - Modern Elegance Meets Colorado Living. This custom ranch-style home in Golden reflects simple elegance and the best of Colorado's indoor-outdoor lifestyle. With no special taxing district and an unbeatable location near Van Bibber Open Space, downtown Denver, and the foothills, every convenience and adventure is just minutes away. Rolling Hills Country Club and West Woods Golf Course are close by, as are miles of road bike and walking trails. Step inside to soaring 10-foot ceilings, 9-foot doors, and rich maple floors that set the tone for timeless design. The chef's kitchen is a true centerpiece-featuring a fully extended quartz island, Bosch appliances, electric cooktop (plumbed for gas), and generous seating whether entertaining dozens or dining for two. An elegant entry, dual sliding glass doors, and thoughtful flow bring the outdoors in at every turn. The covered patio, pergola lounge, putting green, and low-maintenance landscaping make this home perfect for both lock-and-leave ease or long summer evenings under the stars. The primary suite offers patio access and a spa-like bath with a soaking tub, custom shower, and designer cabinetry. Downstairs, the finished basement was built for entertaining with a spacious rec room, wet bar, pool table/game space, and study nook, along with additional bedrooms, flex/exercise space, and a full bath. A 3-car finished garage with epoxy floors, dual-zone HVAC, whole-house surge protector, Hardy Board siding, and professional landscaping are just a few of the many thoughtful details. Pride of ownership shows in every custom feature-shade store remote roller shades, split-rail shutters, and modern finishes throughout. This home embodies the perfect balance of sophistication, comfort, and Colorado lifestyle.
Contact an agent
Home facts
- Year built:2018
- Listing ID #:IR1043948
Rooms and interior
- Bedrooms:5
- Total bathrooms:4
- Full bathrooms:3
- Half bathrooms:1
- Living area:5,020 sq. ft.
Heating and cooling
- Cooling:Central Air
- Heating:Forced Air
Structure and exterior
- Roof:Composition
- Year built:2018
- Building area:5,020 sq. ft.
- Lot area:0.25 Acres
Schools
- High school:Arvada West
- Middle school:Drake
- Elementary school:Vanderhoof
Utilities
- Water:Public
- Sewer:Public Sewer
Finances and disclosures
- Price:$1,375,000
- Price per sq. ft.:$273.9
- Tax amount:$7,635 (2024)
New listings near 5799 Howell Court
- New
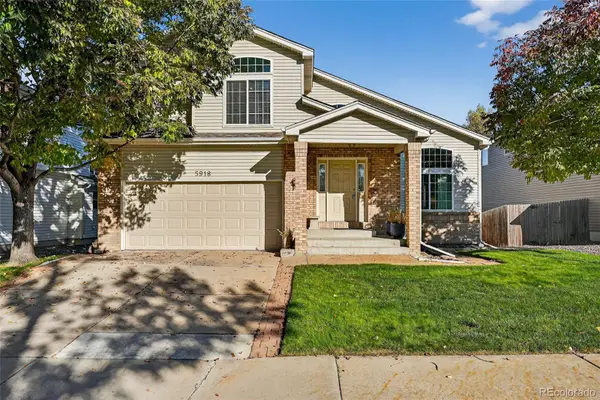 $825,000Active3 beds 4 baths3,317 sq. ft.
$825,000Active3 beds 4 baths3,317 sq. ft.5918 Dunraven Way, Golden, CO 80403
MLS# 6460230Listed by: COMPASS - DENVER - New
 $1,041,690Active4 beds 3 baths3,232 sq. ft.
$1,041,690Active4 beds 3 baths3,232 sq. ft.165 S Terry Street, Golden, CO 80401
MLS# 8828995Listed by: RE/MAX PROFESSIONALS - Coming Soon
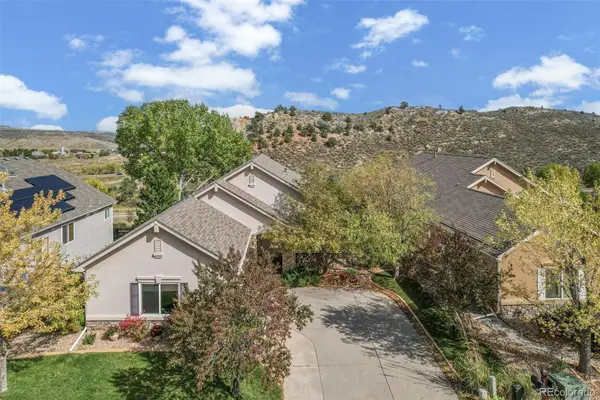 $1,100,000Coming Soon3 beds 3 baths
$1,100,000Coming Soon3 beds 3 baths822 Fox Hollow Lane, Golden, CO 80401
MLS# 6857391Listed by: COMPASS - DENVER - Coming Soon
 $949,900Coming Soon3 beds 3 baths
$949,900Coming Soon3 beds 3 baths707 Elm Circle, Golden, CO 80401
MLS# 8574991Listed by: THE GOLDEN GROUP - Coming Soon
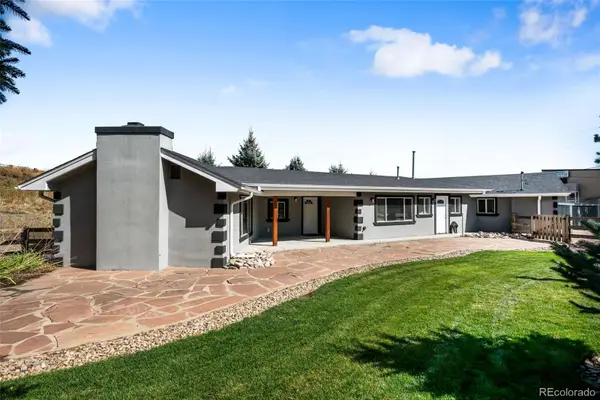 $1,850,000Coming Soon3 beds 2 baths
$1,850,000Coming Soon3 beds 2 baths425 Pike Street, Golden, CO 80401
MLS# 2654149Listed by: KELLER WILLIAMS ADVANTAGE REALTY LLC - New
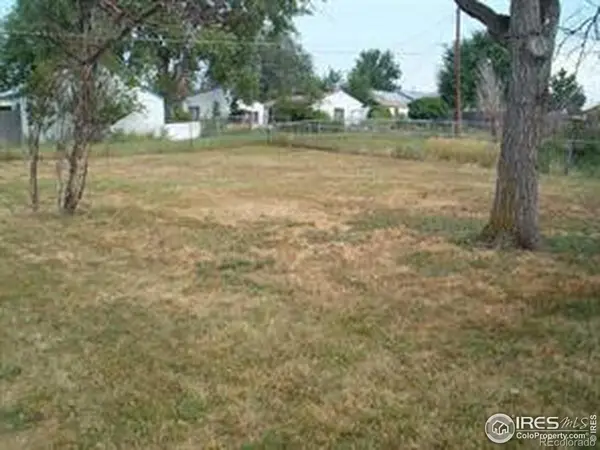 $365,000Active0.38 Acres
$365,000Active0.38 Acres640 Kilmer Street, Golden, CO 80401
MLS# IR1045622Listed by: RE/MAX ALLIANCE-LSVL - New
 $300,000Active1 beds 1 baths524 sq. ft.
$300,000Active1 beds 1 baths524 sq. ft.10853 Twin Spruce Road, Golden, CO 80403
MLS# 2364402Listed by: WEST AND MAIN HOMES INC - Open Sat, 11am to 1pmNew
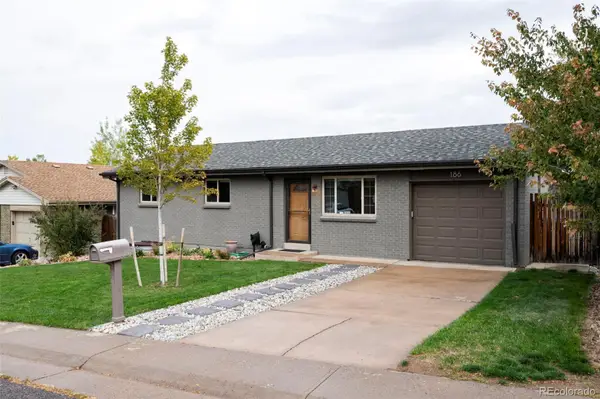 $645,000Active5 beds 2 baths1,824 sq. ft.
$645,000Active5 beds 2 baths1,824 sq. ft.186 Quaker Street, Golden, CO 80401
MLS# 2508353Listed by: COMPASS - DENVER - New
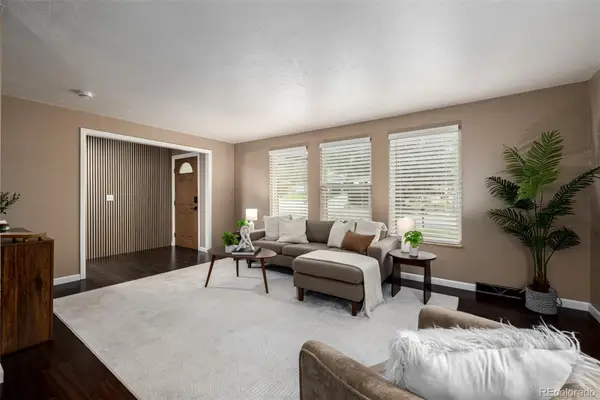 $985,000Active4 beds 3 baths2,860 sq. ft.
$985,000Active4 beds 3 baths2,860 sq. ft.496 Eldridge Court, Golden, CO 80401
MLS# 8674628Listed by: COMPASS - DENVER - New
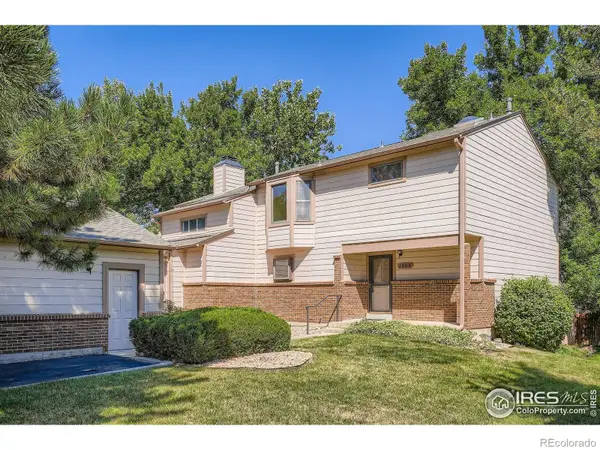 $700,000Active3 beds 3 baths2,096 sq. ft.
$700,000Active3 beds 3 baths2,096 sq. ft.1008 Homestake Drive, Golden, CO 80401
MLS# IR1045459Listed by: RE/MAX PROFESSIONALS-UNION BLV
