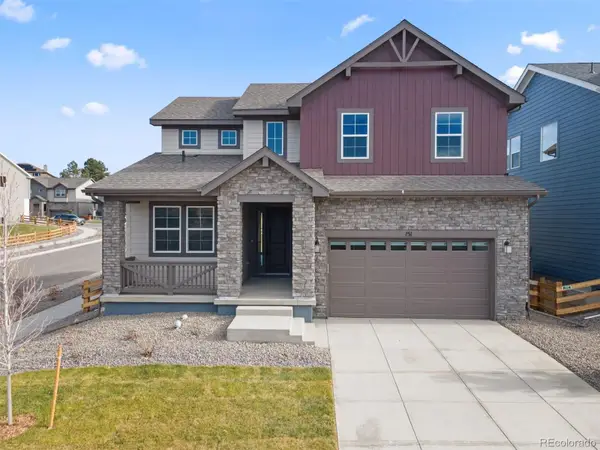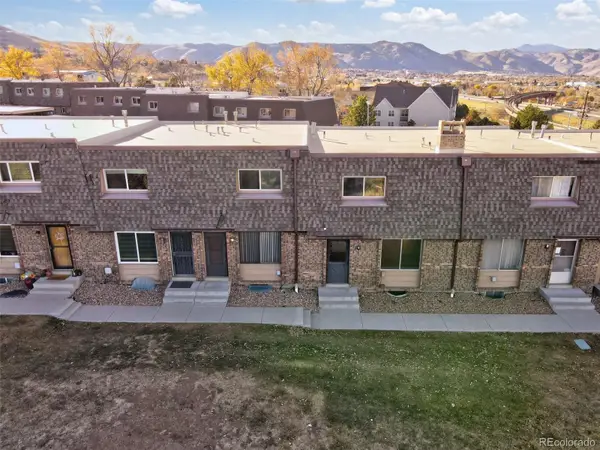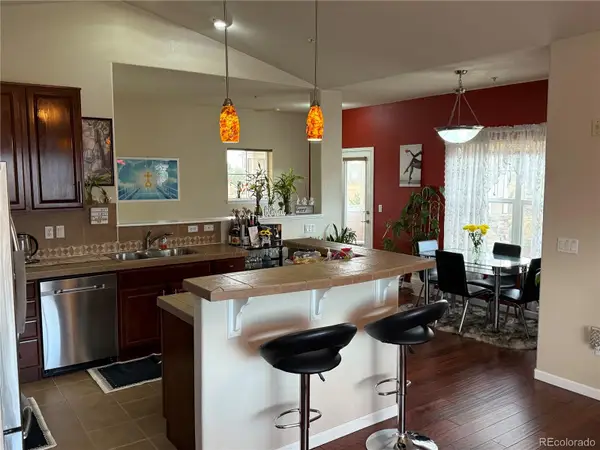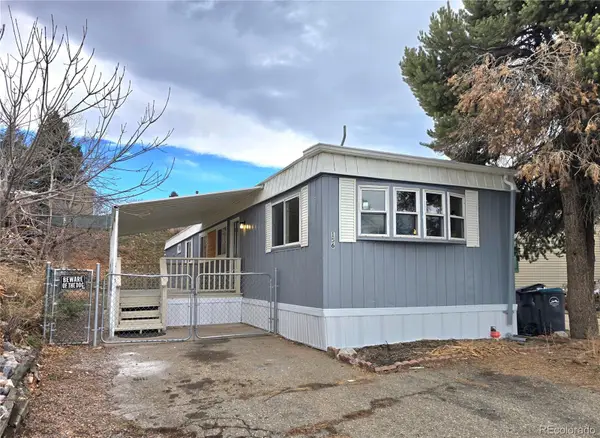6280 Mcintyre Way, Golden, CO 80403
Local realty services provided by:ERA Teamwork Realty
6280 Mcintyre Way,Golden, CO 80403
$782,430
- 4 Beds
- 3 Baths
- - sq. ft.
- Single family
- Sold
Listed by: chris grundchris@thrivedenver.com,303-815-2505
Office: thrive real estate group
MLS#:2272096
Source:ML
Sorry, we are unable to map this address
Price summary
- Price:$782,430
- Monthly HOA dues:$109.67
About this home
Perfectly Priced for Personalization! Discover your ranch retreat in this charming 4-bedroom, 3-bathroom home that's ready to welcome its new owners. This well-appointed home offers comfortable living spaces designed for both relaxation and everyday functionality. The thoughtful layout, with vaulted ceilings, maximizes every square foot, creating an inviting atmosphere throughout.
The primary bedroom provides a peaceful sanctuary, while the second bedroom offers flexibility as a guest room, home office or 3rd bedroom upstairs. The floorplan flow seamlessly, making entertaining guests or enjoying quiet evenings equally enjoyable.
Location truly makes this property shine backing to Open Space, with a walking trail out your front door and views of North Table Mesa. Located just minutes from Broad Lake Park, where outdoor activities and afternoon picnics can become part of your routine. Grocery runs are a breeze with King Soopers & Sprouts Farmers Market across the street with many restaurants and retail shops across the street. The proximity to Wheat Ridge Ward Road Station makes travel throughout the metro area convenient and accessible. The neighborhood strikes an ideal balance between suburban tranquility and urban accessibility.
Oversized 2.5 car garage. Spacious covered deck in the front and back yard are ideal for coffee in the morning. Walkout basement features two game rooms, great natural lighting, with additional bedroom, bathroom, storage room and workshop.
This new listing represents an excellent opportunity for buyers seeking a home that combines comfort, convenience, and community. Whether you're downsizing, or looking for an investment property, this house checks all the essential boxes. The combination of practical features and desirable location creates a foundation for making lasting memories. Don't let this opportunity pass by.
Contact an agent
Home facts
- Year built:2000
- Listing ID #:2272096
Rooms and interior
- Bedrooms:4
- Total bathrooms:3
- Full bathrooms:2
Heating and cooling
- Cooling:Air Conditioning-Room
- Heating:Forced Air
Structure and exterior
- Roof:Composition
- Year built:2000
Schools
- High school:Arvada West
- Middle school:Drake
- Elementary school:Fairmount
Utilities
- Water:Public
- Sewer:Public Sewer
Finances and disclosures
- Price:$782,430
- Tax amount:$4,001 (2024)
New listings near 6280 Mcintyre Way
- New
 $1,003,690Active4 beds 3 baths3,057 sq. ft.
$1,003,690Active4 beds 3 baths3,057 sq. ft.151 S Terry Street, Golden, CO 80401
MLS# 7482295Listed by: RE/MAX PROFESSIONALS - New
 $1,002,115Active5 beds 3 baths3,232 sq. ft.
$1,002,115Active5 beds 3 baths3,232 sq. ft.155 S Terry Street, Golden, CO 80401
MLS# 7412288Listed by: RE/MAX PROFESSIONALS - New
 $858,215Active3 beds 2 baths3,454 sq. ft.
$858,215Active3 beds 2 baths3,454 sq. ft.125 S Terry Street, Golden, CO 80401
MLS# 7690729Listed by: RE/MAX PROFESSIONALS - New
 $254,000Active4 beds 3 baths1,980 sq. ft.
$254,000Active4 beds 3 baths1,980 sq. ft.536 Gladiola Street, Golden, CO 80401
MLS# 6976109Listed by: GOLLAS AND COMPANY INC - New
 $465,000Active2 beds 1 baths1,134 sq. ft.
$465,000Active2 beds 1 baths1,134 sq. ft.6292 Kilmer Loop #204, Golden, CO 80403
MLS# 8323373Listed by: SUNRISE REALTY & FINANCING LLC - New
 $79,000Active3 beds 1 baths924 sq. ft.
$79,000Active3 beds 1 baths924 sq. ft.156 Mallard Street, Golden, CO 80401
MLS# 8811159Listed by: JPAR MODERN REAL ESTATE - New
 $340,000Active2 beds 1 baths800 sq. ft.
$340,000Active2 beds 1 baths800 sq. ft.1300 Golden Circle #102, Golden, CO 80401
MLS# 5453524Listed by: KELLER WILLIAMS AVENUES REALTY - New
 $1,435,000Active5 beds 5 baths5,451 sq. ft.
$1,435,000Active5 beds 5 baths5,451 sq. ft.19552 W 55th Lane, Golden, CO 80403
MLS# 7150959Listed by: FEASTER REALTY - New
 $275,000Active2 beds 2 baths800 sq. ft.
$275,000Active2 beds 2 baths800 sq. ft.1300 Golden Circle #104, Golden, CO 80401
MLS# 2460373Listed by: CLEARSALE REALTY, LLC  $1,225,000Active4 beds 3 baths3,806 sq. ft.
$1,225,000Active4 beds 3 baths3,806 sq. ft.15466 W 51st Avenue, Golden, CO 80403
MLS# 4381774Listed by: DISCOVER REAL ESTATE LLC
