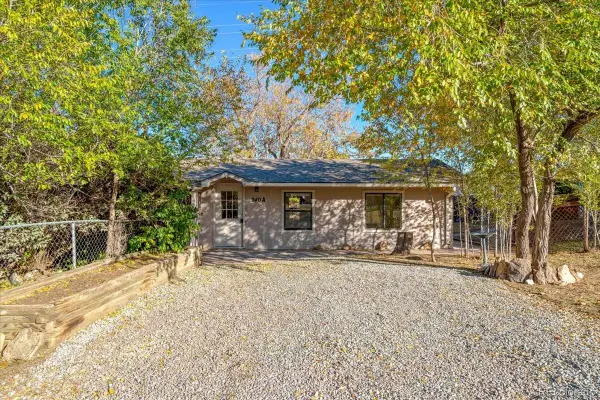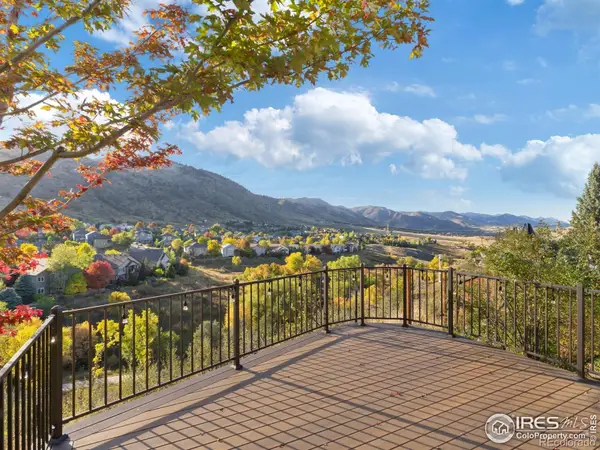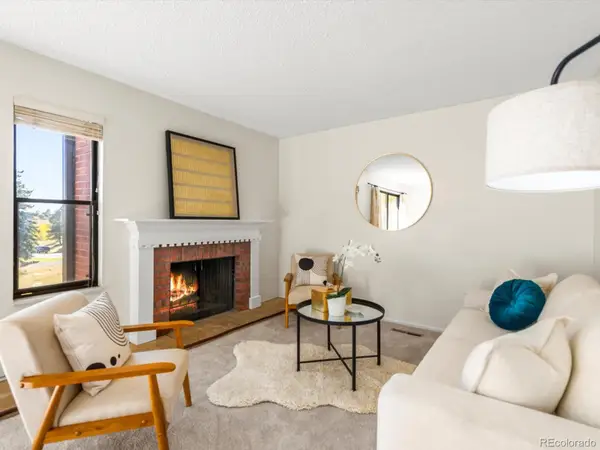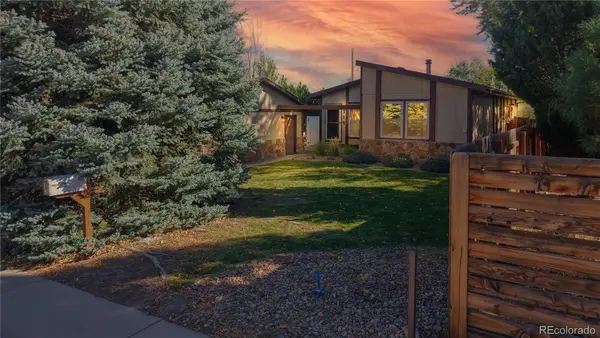968 Eastwood Drive, Golden, CO 80401
Local realty services provided by:ERA Shields Real Estate
Listed by:katie thomaskthomas@corcoranperry.com,720-235-7957
Office:corcoran perry & co.
MLS#:2538462
Source:ML
Price summary
- Price:$1,895,000
- Price per sq. ft.:$276.12
- Monthly HOA dues:$11.67
About this home
This exquisite custom home in the Riva Chase neighborhood is nestled in the foothills of Golden Colorado and blends urban accessibility and mountain living just minutes away from Denver. Enjoy endless hiking trails, three fishing ponds, a playground and grilling area and world class ski areas just an hour away. You step inside to find a two-story great room with soring ceilings, wood floors and walls of windows that fill the space with light. The chef’s kitchen is both stylish and functional featuring premium
finishes that include granite countertops, GE Monogram appliances, custom cabinetry, island with gas stove, walk-in pantry, and large eat-up seating ideal for entertaining. From the kitchen there is a seamless flow into the dining and living room spaces. The spacious primary suite offers a sanctuary with floor to ceiling windows that lead to a private terrace. There is a two-sided fireplace in the primary bath that includes a large soaking tub, designer shower, two sinks and two walk-in closets. There are two
bedrooms on the top floor with a Jack-and-Jill bath. The walk out finished basement includes a workout area, wet bar, game room, and television entertainment area. It also has a large bedroom with private bath and two-sided fireplace with access to the lower deck. The oversized three car garage offers tons of storage and a workshop area. Additional noteworthy updates include a newer Boral tile roof, high efficiency boiler, and built in lighting and wiring for a hot tub on the upper deck. This community of
custom homes is also part of the top-rated Golden School District. This prime location offers unparalleled convenience just 20 minutes from downtown Denver and Cherry Creek, 30 minutes to Boulder (CU) and 5 minutes to the iconic Red Rocks Amphitheater. You are minutes away from 1-70 with a 40-minute commute to DIA or head west to Loveland Ski area. Come make this exceptional home in a truly sought neighborhood your new home.
Contact an agent
Home facts
- Year built:1995
- Listing ID #:2538462
Rooms and interior
- Bedrooms:4
- Total bathrooms:5
- Full bathrooms:4
- Half bathrooms:1
- Living area:6,863 sq. ft.
Heating and cooling
- Heating:Baseboard
Structure and exterior
- Roof:Spanish Tile
- Year built:1995
- Building area:6,863 sq. ft.
- Lot area:1 Acres
Schools
- High school:Golden
- Middle school:Bell
- Elementary school:Ralston
Utilities
- Water:Public
- Sewer:Community Sewer
Finances and disclosures
- Price:$1,895,000
- Price per sq. ft.:$276.12
- Tax amount:$14,515 (2024)
New listings near 968 Eastwood Drive
- Coming Soon
 $1,200,000Coming Soon5 beds 4 baths
$1,200,000Coming Soon5 beds 4 baths1705 Alkire Street, Golden, CO 80401
MLS# 1883438Listed by: KELLER WILLIAMS REALTY DOWNTOWN LLC  $475,000Pending2 beds 1 baths896 sq. ft.
$475,000Pending2 beds 1 baths896 sq. ft.818 Copperdale Lane, Golden, CO 80403
MLS# IR1046425Listed by: RE/MAX ALLIANCE-NEDERLAND- Coming Soon
 $650,000Coming Soon3 beds 3 baths
$650,000Coming Soon3 beds 3 baths940 Mc Intyre Street, Golden, CO 80401
MLS# 7788987Listed by: KELLER WILLIAMS DTC - Coming SoonOpen Sat, 11am to 1pm
 $1,295,000Coming Soon6 beds 4 baths
$1,295,000Coming Soon6 beds 4 baths19524 W 58th Place, Golden, CO 80403
MLS# 5933249Listed by: WEST AND MAIN HOMES INC - New
 $1,150,000Active3 beds 3 baths2,897 sq. ft.
$1,150,000Active3 beds 3 baths2,897 sq. ft.627 Somerset Drive, Golden, CO 80401
MLS# IR1046378Listed by: COMPASS - BOULDER - New
 $925,000Active4 beds 4 baths3,438 sq. ft.
$925,000Active4 beds 4 baths3,438 sq. ft.24276 Currant Drive, Golden, CO 80401
MLS# 4195038Listed by: COMPASS - DENVER - Open Sun, 11am to 2pmNew
 $550,000Active2 beds 4 baths2,254 sq. ft.
$550,000Active2 beds 4 baths2,254 sq. ft.232 S Holman Way, Golden, CO 80401
MLS# 9212127Listed by: EXIT REALTY DTC, CHERRY CREEK, PIKES PEAK. - New
 $1,779,000Active5 beds 5 baths3,992 sq. ft.
$1,779,000Active5 beds 5 baths3,992 sq. ft.1553 Robinson Hill Road, Golden, CO 80403
MLS# 5541169Listed by: CENTURY 21 PROSPERITY - Coming SoonOpen Sat, 11am to 1pm
 $575,000Coming Soon2 beds 2 baths
$575,000Coming Soon2 beds 2 baths214 Poppy Street, Golden, CO 80401
MLS# 3321751Listed by: RE/MAX ALLIANCE - Coming Soon
 $855,000Coming Soon3 beds 2 baths
$855,000Coming Soon3 beds 2 baths911 6th Street, Golden, CO 80403
MLS# 5301502Listed by: RE/MAX ALLIANCE
