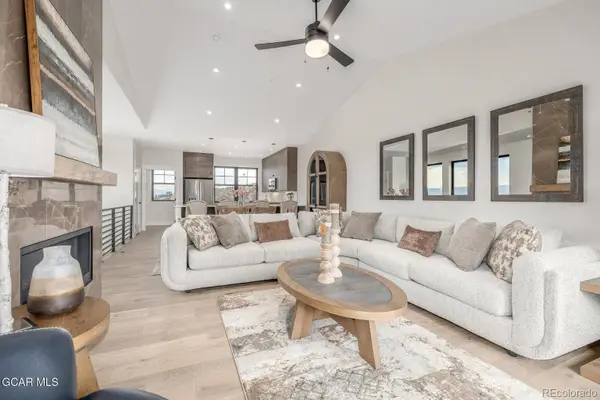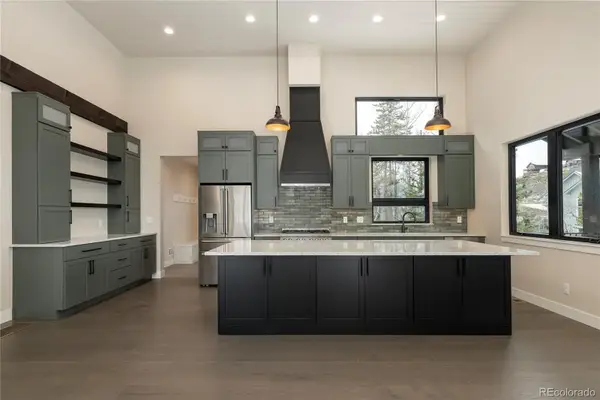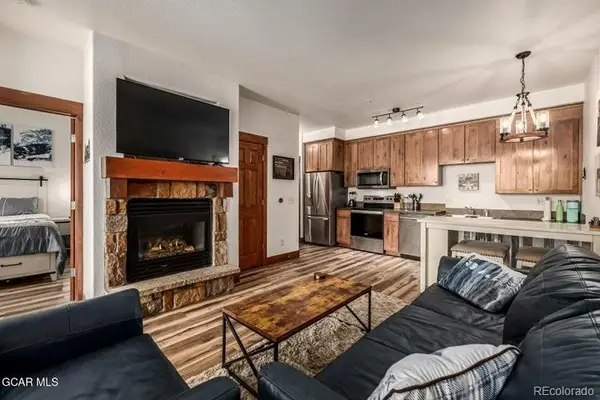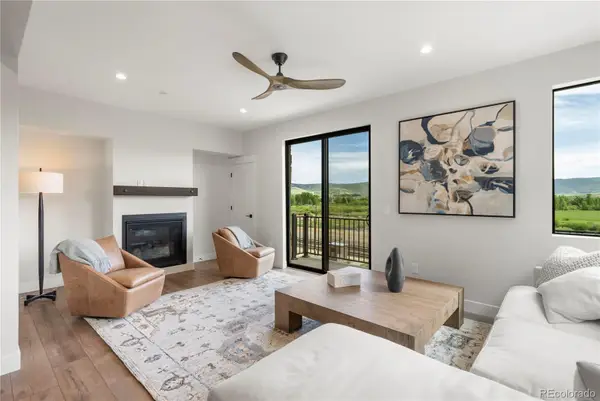100 Evergreen Drive, Granby, CO 80446
Local realty services provided by:LUX Real Estate Company ERA Powered
100 Evergreen Drive,Granby, CO 80446
$2,295,000
- 4 Beds
- 5 Baths
- 3,031 sq. ft.
- Single family
- Active
Listed by: sheila baileysheila@shesellsgrand.com,720-341-3570
Office: keller williams advantage realty llc.
MLS#:7433390
Source:ML
Price summary
- Price:$2,295,000
- Price per sq. ft.:$757.18
- Monthly HOA dues:$270
About this home
True Ski-In/Ski-Out 4-Bedroom Mountain Retreat. Step directly onto the slopes from this rare, true ski-in/ski-out mountain home — a skier's dream come to life. Nestled in one of the most coveted locations on the mountain, this 4-bedroom, 3.5-bath retreat offers effortless access to the lifts and trails, making first tracks and après-ski relaxation part of your daily routine. Designed with mountain living in mind, the home features a spacious, open-concept living area with vaulted ceilings, a cozy stone fireplace, and panoramic views of snow-covered peaks. The chef's kitchen flows seamlessly into the dining and living spaces, perfect for entertaining after a day on the slopes. Each of the four bedrooms offers comfort and privacy, including a luxurious primary suite with its own fireplace and spa-inspired ensuite. A versatile bunk room is ideal for guests or kids.
The standout feature? A large, purpose-built gear room located just off the entry, complete with custom cubbies, wall-mounted ski racks, boot dryers, and heated floors, ensuring your equipment stays dry, organized, and ready for the next run.
Whether you're sipping coffee on the deck watching the sunrise hit the slopes, or clipping in and skiing out your back door, this home is the ultimate alpine escape for year-round adventure and comfort.
Contact an agent
Home facts
- Year built:2025
- Listing ID #:7433390
Rooms and interior
- Bedrooms:4
- Total bathrooms:5
- Full bathrooms:3
- Half bathrooms:2
- Living area:3,031 sq. ft.
Heating and cooling
- Heating:Forced Air, Natural Gas
Structure and exterior
- Roof:Composition
- Year built:2025
- Building area:3,031 sq. ft.
- Lot area:0.18 Acres
Schools
- High school:Middle Park
- Middle school:East Grand
- Elementary school:Granby
Utilities
- Water:Public
- Sewer:Public Sewer
Finances and disclosures
- Price:$2,295,000
- Price per sq. ft.:$757.18
- Tax amount:$1 (2024)
New listings near 100 Evergreen Drive
- New
 $1,249,000Active4 beds 4 baths2,006 sq. ft.
$1,249,000Active4 beds 4 baths2,006 sq. ft.104 Saddle Mountain Camp Road, Granby, CO 80446
MLS# 4969260Listed by: KELLER WILLIAMS ADVANTAGE REALTY LLC  $1,799,000Active5 beds 3 baths5,220 sq. ft.
$1,799,000Active5 beds 3 baths5,220 sq. ft.801 Overlook Drive, Granby, CO 80446
MLS# 2142812Listed by: KELLER WILLIAMS ADVANTAGE REALTY LLC $158,000Active0.32 Acres
$158,000Active0.32 Acres1354 Wildhorse Circle, Granby, CO 80446
MLS# 6062158Listed by: KELLER WILLIAMS ADVANTAGE REALTY LLC $1,099,000Active3 beds 3 baths4,115 sq. ft.
$1,099,000Active3 beds 3 baths4,115 sq. ft.116 Fairview Lane, Granby, CO 80446
MLS# 6810397Listed by: KELLER WILLIAMS ADVANTAGE REALTY LLC $1,699,000Active4 beds 3 baths2,751 sq. ft.
$1,699,000Active4 beds 3 baths2,751 sq. ft.1262 Lower Ranch View Road, Granby, CO 80446
MLS# 9493223Listed by: KELLER WILLIAMS ADVANTAGE REALTY LLC $369,000Active1 beds 1 baths592 sq. ft.
$369,000Active1 beds 1 baths592 sq. ft.160 Village Road #F207, Granby, CO 80446
MLS# 9857496Listed by: KELLER WILLIAMS ADVANTAGE REALTY LLC $365,000Active1 beds 1 baths600 sq. ft.
$365,000Active1 beds 1 baths600 sq. ft.1103 Blue Sky Trail #1-103, Granby, CO 80446
MLS# 9098872Listed by: KELLER WILLIAMS ADVANTAGE REALTY LLC $142,785Active-- beds -- baths913 sq. ft.
$142,785Active-- beds -- baths913 sq. ft.96 Mountainside Drive #B44, Granby, CO 80446
MLS# 2564483Listed by: KELLER WILLIAMS ADVANTAGE REALTY LLC $725,000Active3 beds 3 baths2,965 sq. ft.
$725,000Active3 beds 3 baths2,965 sq. ft.378 E Agate Avenue #3B, Granby, CO 80446
MLS# 7082462Listed by: LIV SOTHEBYS INTERNATIONAL REALTY- BRECKENRIDGE $829,000Active3 beds 3 baths2,687 sq. ft.
$829,000Active3 beds 3 baths2,687 sq. ft.378 E Agate Avenue #2B, Granby, CO 80446
MLS# 2067763Listed by: LIV SOTHEBYS INTERNATIONAL REALTY- BRECKENRIDGE
