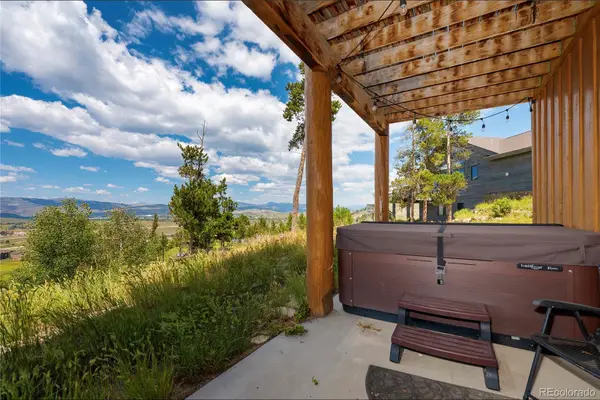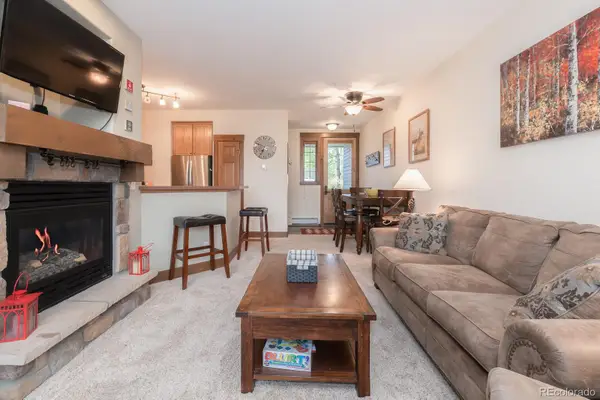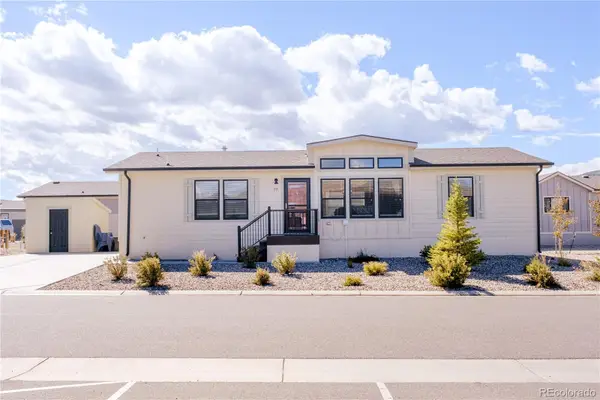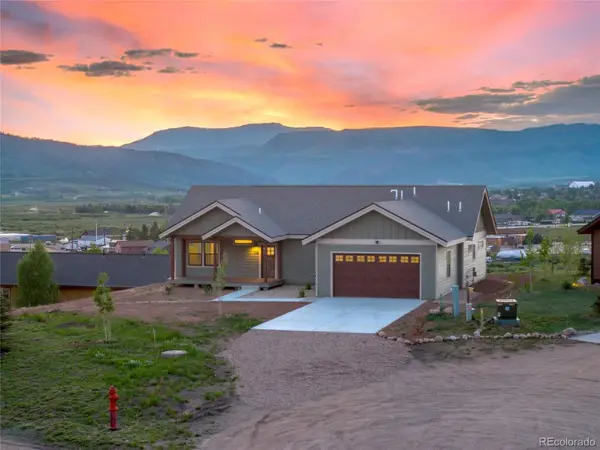112 Deer Track Court, Granby, CO 80446
Local realty services provided by:ERA Shields Real Estate
112 Deer Track Court,Granby, CO 80446
$895,000
- 4 Beds
- 3 Baths
- 2,196 sq. ft.
- Single family
- Active
Listed by:dallas dyerdallas.dyer@redfin.com,720-990-1883
Office:redfin corporation
MLS#:7429959
Source:ML
Price summary
- Price:$895,000
- Price per sq. ft.:$407.56
- Monthly HOA dues:$258.67
About this home
The best location in Tall Timbers at Granby Ranch with ski-in access, beautiful south-facing sunlight, and dedicated open space outside your back door. This coveted setting at the end of a cul-de-sac, with no neighbors on two sides, allows for direct access to biking, hiking, nordic skiing, and snowshoeing trails as well as expansive mountain and ski area views plus plentiful wildlife. One of the best-designed layouts in Tall Timbers, 112 Deer Track Court boasts three levels, three full baths, and four king size bedrooms. This home is the only property currently available with this floorplan and is offered fully furnished, including six beds which can easily sleep twelve or more people. The open concept main level features vaulted ceilings with a two-story stone fireplace, upgraded hardwood and tile flooring, two outdoor areas, and a roomy kitchen with an island and breakfast bar, granite countertops, two pantries, and brand new stainless steel appliances. Also conveniently located on the main level are two oversized bedrooms and two full baths plus a spacious laundry room and walk-in lockoff owner’s storage/gear area. The partially finished basement provides plenty of additional living space plus a bedroom suite and additional square footage that could easily be converted to a 5th bedroom with egress windows. The bright and sunny fourth bedroom is located on the lofted upper level of the home, overlooking the living area. Granby Ranch homeowners enjoy exclusive benefits such as season ski passes, golf, pool, hot tub, and fitness center/clubhouse access, as well as fishing. One car garage parking plus one outdoor parking space complete your wishlist, adding value and convenience. Seller is willing to offer a concession or price adjustment to cover the cost of finishing the rest of the basement.
Contact an agent
Home facts
- Year built:2006
- Listing ID #:7429959
Rooms and interior
- Bedrooms:4
- Total bathrooms:3
- Full bathrooms:2
- Living area:2,196 sq. ft.
Heating and cooling
- Heating:Forced Air, Natural Gas, Passive Solar
Structure and exterior
- Roof:Composition, Shingle
- Year built:2006
- Building area:2,196 sq. ft.
- Lot area:0.06 Acres
Schools
- High school:Middle Park
- Middle school:East Grand
- Elementary school:Granby
Utilities
- Water:Public
- Sewer:Public Sewer
Finances and disclosures
- Price:$895,000
- Price per sq. ft.:$407.56
- Tax amount:$6,464 (2023)
New listings near 112 Deer Track Court
- New
 $80,000Active0.28 Acres
$80,000Active0.28 Acres293 Evergreen Drive, Granby, CO 80446
MLS# 8374579Listed by: REAL ESTATE OF WINTER PARK - New
 $1,099,000Active3 beds 3 baths2,026 sq. ft.
$1,099,000Active3 beds 3 baths2,026 sq. ft.223 Indian Trail, Granby, CO 80446
MLS# 8163968Listed by: KELLER WILLIAMS ADVANTAGE REALTY LLC  $239,900Active3 beds 2 baths1,707 sq. ft.
$239,900Active3 beds 2 baths1,707 sq. ft.551 Summit Trail, Granby, CO 80446
MLS# 1532338Listed by: COLDWELL BANKER - ELEVATED REALTY $499,000Active2 beds 2 baths832 sq. ft.
$499,000Active2 beds 2 baths832 sq. ft.4203 Blue Sky Trail #4-203, Granby, CO 80446
MLS# 7517044Listed by: KELLER WILLIAMS ADVANTAGE REALTY LLC $264,000Active3 beds 2 baths1,386 sq. ft.
$264,000Active3 beds 2 baths1,386 sq. ft.551 Summit Trail, Granby, CO 80446
MLS# 7776752Listed by: RE/MAX PEAK TO PEAK $865,000Active3 beds 2 baths1,800 sq. ft.
$865,000Active3 beds 2 baths1,800 sq. ft.336 Silver Sage Road, Granby, CO 80446
MLS# 3534015Listed by: NICHOLAS COSTELLO $249,000Active3 beds 2 baths1,620 sq. ft.
$249,000Active3 beds 2 baths1,620 sq. ft.551 Summit Trail, Granby, CO 80446
MLS# 4506974Listed by: KELLER WILLIAMS ADVANTAGE REALTY LLC $624,000Active2 beds 2 baths1,246 sq. ft.
$624,000Active2 beds 2 baths1,246 sq. ft.8302 North Star Trail #8-302, Granby, CO 80446
MLS# 5481938Listed by: KELLER WILLIAMS TOP OF THE ROCKIES $799,000Active2 beds 3 baths2,687 sq. ft.
$799,000Active2 beds 3 baths2,687 sq. ft.378 E Agate #1B, Granby, CO 80446
MLS# 5811970Listed by: LIV SOTHEBYS INTERNATIONAL REALTY- BRECKENRIDGE $54,900Active0.36 Acres
$54,900Active0.36 Acres929 Gcr 632, Granby, CO 80446
MLS# 6655983Listed by: COLDWELL BANKER - ELEVATED REALTY
