127 Silver Sage Road, Granby, CO 80446
Local realty services provided by:ERA New Age
127 Silver Sage Road,Granby, CO 80446
$890,000
- 3 Beds
- 4 Baths
- 4,788 sq. ft.
- Single family
- Active
Listed by: carrie flynncarrie@rewinterpark.com,970-281-9731
Office: real estate of winter park
MLS#:8767371
Source:ML
Price summary
- Price:$890,000
- Price per sq. ft.:$185.88
- Monthly HOA dues:$25.17
About this home
Add an extra 4th bedroom in the finished lower level of this 3 bed/3.5 bath home. The homeowners have taken exceptional care of the property, with significant updates including new windows and a durable metal roof installed in 2023. Located in a quiet Granby neighborhood near the hospital, schools and everyday conveniences. The well-designed layout features a main-level powder room, two bedrooms connected by a Jack & Jill bathroom, a spacious finished lower level, and a versatile loft area. Just off the upstairs private primary ensuite, you'll find a dedicated office/reading space. The thoughtful layout includes a finished lower level for a 4th bedroom and media room including a with bath, a flexible loft area, and a dedicated office/reading space just off the primary.
The crawlspace has been fully encapsulated and fitted with a dehumidifier, adding year-round comfort and energy efficiency. The exterior was freshly stained last year, and a fenced-in dog run offers a secure space for your pets.
A valuable feature is the oversized detached two-car garage, which includes a large unfinished loft. Great for storage or ready to be transformed into a studio, workshop, or guest space.
With a blend of function, flexibility, and meticulous care, this is a place you'll be proud to call home.
The crawlspace has been fully encapsulated and fitted with a dehumidifier, adding year-round comfort and energy efficiency. The exterior was freshly stained last year, and a fenced-in dog run offers a secure space for your pets.
A valuable feature is the oversized detached two-car garage, which includes a large unfinished loft. Great for storage or ready to be transformed into a studio, workshop, or guest space.
With a blend of function, flexibility, and meticulous care, this is a place you'll be proud to call home.
Contact an agent
Home facts
- Year built:2003
- Listing ID #:8767371
Rooms and interior
- Bedrooms:3
- Total bathrooms:4
- Full bathrooms:1
- Half bathrooms:1
- Living area:4,788 sq. ft.
Heating and cooling
- Heating:Baseboard, Radiant Floor
Structure and exterior
- Roof:Composition
- Year built:2003
- Building area:4,788 sq. ft.
- Lot area:0.83 Acres
Schools
- High school:Middle Park
- Middle school:East Grand
- Elementary school:Granby
Utilities
- Water:Public
- Sewer:Public Sewer
Finances and disclosures
- Price:$890,000
- Price per sq. ft.:$185.88
- Tax amount:$3,852 (2023)
New listings near 127 Silver Sage Road
- New
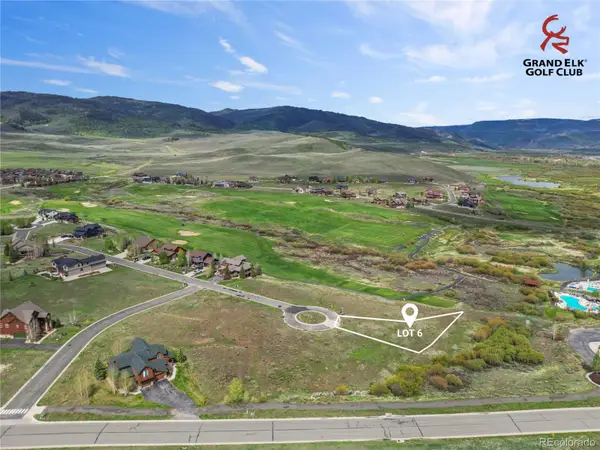 $190,000Active0.25 Acres
$190,000Active0.25 Acres1520 Fairways Court, Granby, CO 80446
MLS# 7781681Listed by: LIV SOTHEBY'S INTERNATIONAL REALTY - New
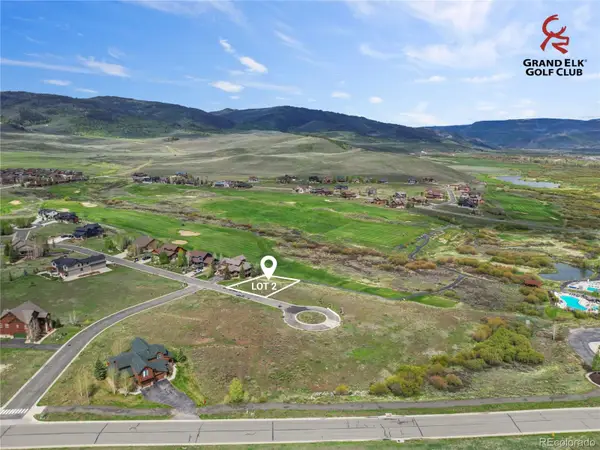 $190,000Active0.19 Acres
$190,000Active0.19 Acres1568 Fairways Court, Granby, CO 80446
MLS# 8924274Listed by: LIV SOTHEBY'S INTERNATIONAL REALTY - New
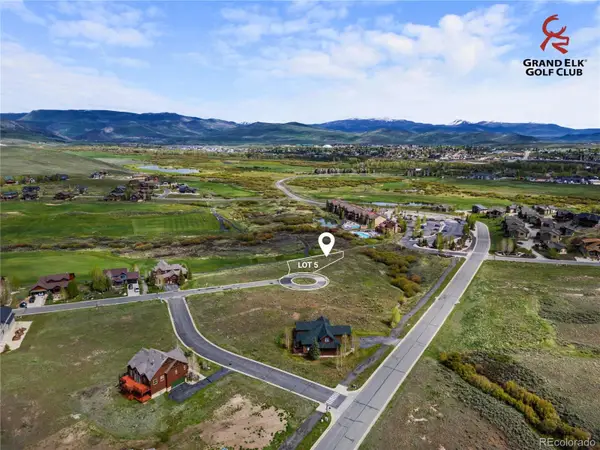 $190,000Active0.27 Acres
$190,000Active0.27 Acres1532 Fairways Court, Granby, CO 80446
MLS# 5750144Listed by: LIV SOTHEBY'S INTERNATIONAL REALTY 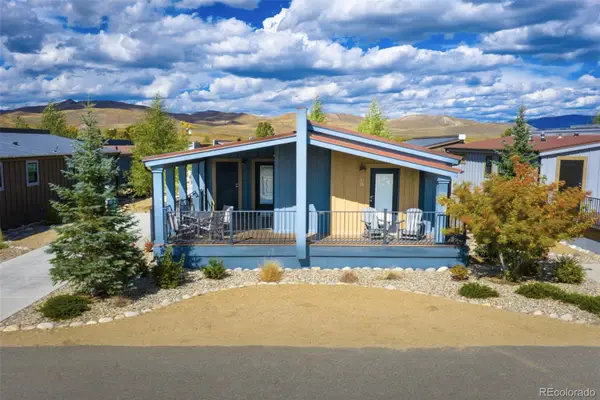 $355,000Active3 beds 2 baths1,689 sq. ft.
$355,000Active3 beds 2 baths1,689 sq. ft.1051 Summit Trail, Granby, CO 80446
MLS# 7989312Listed by: COLDWELL BANKER - ELEVATED REALTY- New
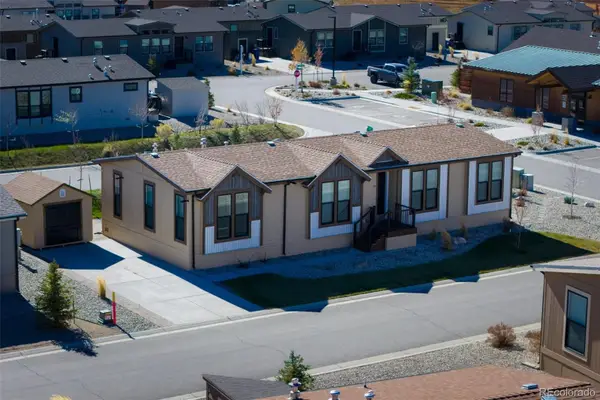 $239,900Active4 beds 2 baths1,707 sq. ft.
$239,900Active4 beds 2 baths1,707 sq. ft.551 Summit Trail, Granby, CO 80446
MLS# 8125164Listed by: COLDWELL BANKER - ELEVATED REALTY 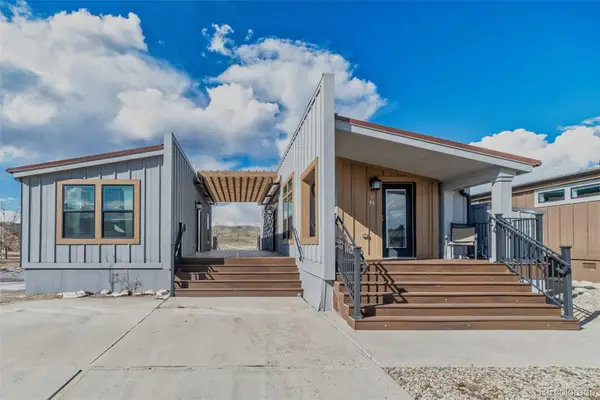 $339,000Active2 beds 2 baths1,234 sq. ft.
$339,000Active2 beds 2 baths1,234 sq. ft.1051 Summit Trail, Granby, CO 80446
MLS# 8675631Listed by: COLDWELL BANKER - ELEVATED REALTY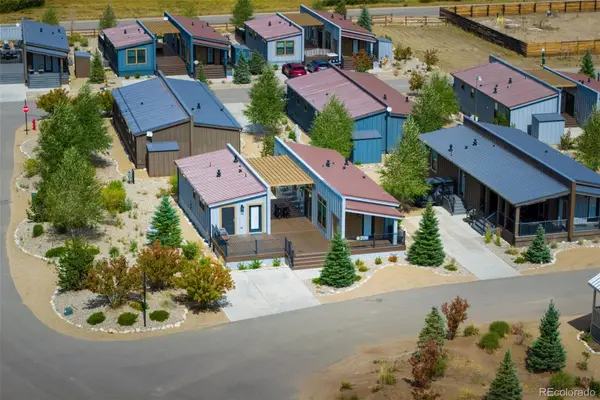 $335,000Active2 beds 2 baths1,242 sq. ft.
$335,000Active2 beds 2 baths1,242 sq. ft.1051 Summit Trail, Granby, CO 80446
MLS# 8288403Listed by: COLDWELL BANKER - ELEVATED REALTY- New
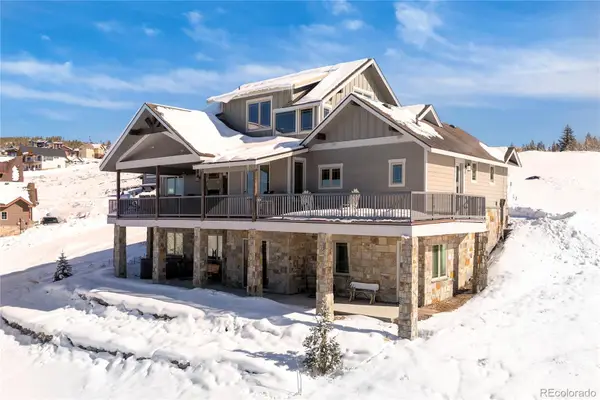 $2,295,000Active6 beds 6 baths3,796 sq. ft.
$2,295,000Active6 beds 6 baths3,796 sq. ft.465 Lower Ranch View Road, Granby, CO 80446
MLS# 8146680Listed by: KELLER WILLIAMS ADVANTAGE REALTY LLC - New
 $170,000Active0.22 Acres
$170,000Active0.22 Acres1567 Fairways Court, Granby, CO 80446
MLS# 7643041Listed by: LIV SOTHEBY'S INTERNATIONAL REALTY - New
 $250,000Active0.02 Acres
$250,000Active0.02 Acres200 Elk Crossing Drive, Granby, CO 80446
MLS# 6855064Listed by: KELLER WILLIAMS ADVANTAGE REALTY LLC
