129 Granby Meadow Drive, Granby, CO 80446
Local realty services provided by:LUX Real Estate Company ERA Powered
Listed by: sheila baileysheila@shesellsgrand.com,720-341-3570
Office: keller williams advantage realty llc.
MLS#:2766703
Source:ML
Price summary
- Price:$499,000
- Price per sq. ft.:$472.54
- Monthly HOA dues:$195
About this home
Discover this brand-new 2-bedroom townhome in Granby Ranch! Boasting a contemporary design, it combines modern finishes with a stylish & functional layout. The inviting interior showcases bountiful natural light, a neutral palette, tall ceilings, and tasteful flooring - carpet & wood-look. The open layout creates a natural flow, perfect for both relaxing and entertaining! The spotless kitchen features SS appliances, sleek quartz counters, a subway tile backsplash, a pantry, shaker cabinetry, recessed & pendant lights, and a peninsula with a breakfast bar. Upstairs, both bedrooms are bright & large, accompanied by a full bathroom and a convenient laundry closet. Check out the back-covered patio offering stunning mountain and open views, ideal for relaxing evenings or weekend get-togethers!
Parking spaces in front of the unit! Granby Ranch residents enjoy a lifestyle full of resort-style amenities, including skiing, golf, private fishing, scenic trails, and a community center with pool, spa, & fitness facilities. With shops, restaurants, and endless hiking & biking opportunities just moments away, plus Winter Park 15 minutes in one direction and Grand Lake 15 minutes in the other, this beauty offers the perfect blend of adventure and everyday ease. Ready to move in! Don't miss this opportunity!
Contact an agent
Home facts
- Year built:2023
- Listing ID #:2766703
Rooms and interior
- Bedrooms:2
- Total bathrooms:2
- Full bathrooms:1
- Half bathrooms:1
- Living area:1,056 sq. ft.
Heating and cooling
- Heating:Baseboard, Electric
Structure and exterior
- Roof:Composition
- Year built:2023
- Building area:1,056 sq. ft.
- Lot area:0.02 Acres
Schools
- High school:Middle Park
- Middle school:East Grand
- Elementary school:Granby
Utilities
- Water:Public
- Sewer:Public Sewer
Finances and disclosures
- Price:$499,000
- Price per sq. ft.:$472.54
- Tax amount:$2,980 (2025)
New listings near 129 Granby Meadow Drive
- New
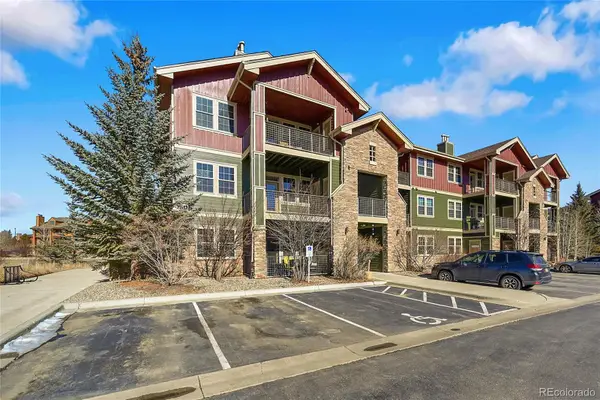 $485,000Active2 beds 2 baths1,024 sq. ft.
$485,000Active2 beds 2 baths1,024 sq. ft.150 Village Road #A302, Granby, CO 80446
MLS# 1540189Listed by: TBK REAL ESTATE SOLUTIONS, LLC - New
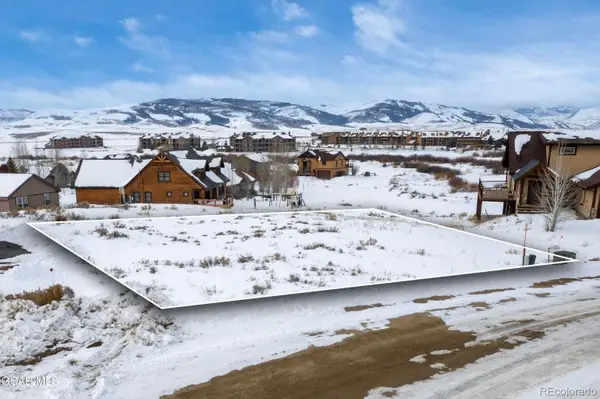 $98,000Active0.3 Acres
$98,000Active0.3 Acres49 Pine Drive, Granby, CO 80446
MLS# 6751541Listed by: MILEHIMODERN - New
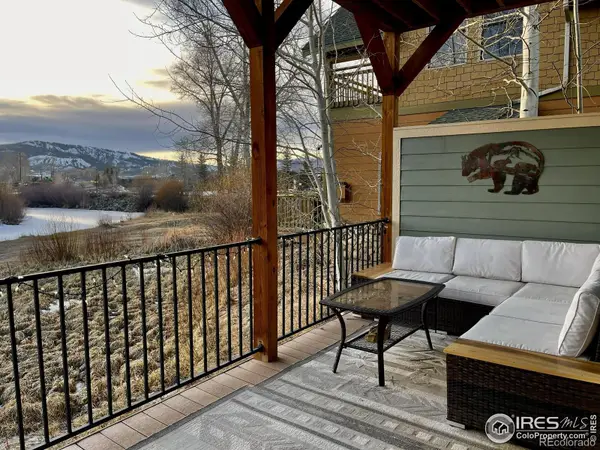 $749,000Active3 beds 3 baths1,230 sq. ft.
$749,000Active3 beds 3 baths1,230 sq. ft.134 Edgewater Circle, Granby, CO 80446
MLS# IR1051493Listed by: EXP REALTY LLC - New
 $1,425,000Active3 beds 3 baths2,063 sq. ft.
$1,425,000Active3 beds 3 baths2,063 sq. ft.841 Black Feather Court, Granby, CO 80446
MLS# 8159928Listed by: KELLER WILLIAMS ADVANTAGE REALTY LLC - New
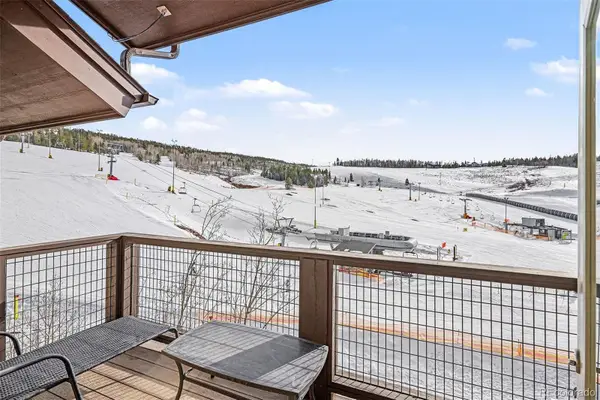 $649,000Active2 beds 2 baths946 sq. ft.
$649,000Active2 beds 2 baths946 sq. ft.300 Base Camp Circle #407, Granby, CO 80446
MLS# 5809652Listed by: KELLER WILLIAMS ADVANTAGE REALTY LLC - New
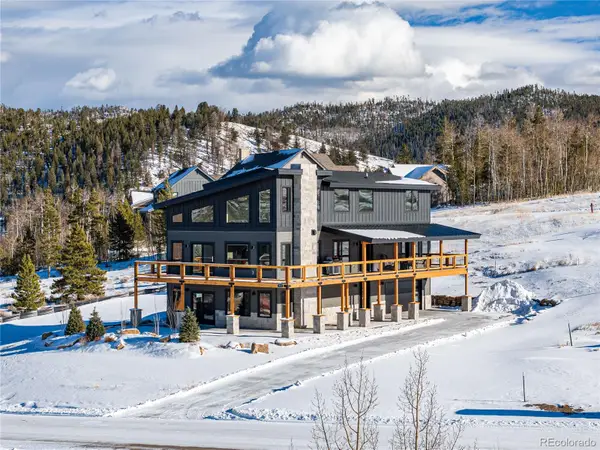 $2,295,000Active4 beds 5 baths3,542 sq. ft.
$2,295,000Active4 beds 5 baths3,542 sq. ft.314 Eagles Nest Court, Granby, CO 80446
MLS# 5553972Listed by: KELLER WILLIAMS ADVANTAGE REALTY LLC - New
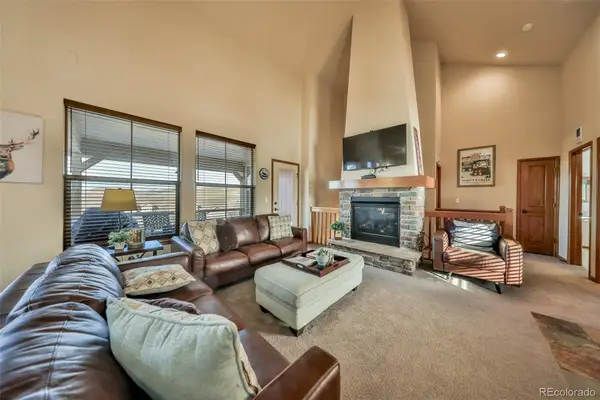 $825,000Active3 beds 3 baths1,692 sq. ft.
$825,000Active3 beds 3 baths1,692 sq. ft.113 Summit Point Lane, Granby, CO 80446
MLS# 4324134Listed by: HIDEAWAY REAL ESTATE 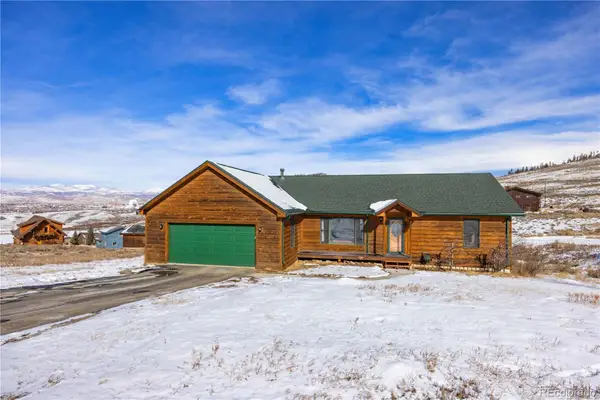 $750,000Active4 beds 3 baths3,384 sq. ft.
$750,000Active4 beds 3 baths3,384 sq. ft.113 Beaver Drive, Granby, CO 80446
MLS# 9592317Listed by: EXP REALTY, LLC $140,000Active0.52 Acres
$140,000Active0.52 Acres249 Lower Ranch View Drive, Granby, CO 80446
MLS# 5589817Listed by: ENGEL & VOLKERS DENVER $225,000Active1 beds 2 baths801 sq. ft.
$225,000Active1 beds 2 baths801 sq. ft.62927 Us Highway 40 #531, Granby, CO 80446
MLS# 7239204Listed by: REAL ESTATE OF WINTER PARK

