233 Eagle Ridge Circle, Granby, CO 80446
Local realty services provided by:ERA Teamwork Realty
Listed by: joella rodartejoella@ascend2novus.com,310-871-1277
Office: coldwell banker realty 24
MLS#:7435921
Source:ML
Price summary
- Price:$699,999
- Price per sq. ft.:$293.62
- Monthly HOA dues:$350
About this home
Tucked against a serene hillside in the coveted Grand Elk golf community, this new 3 bedroom townhome offers the perfect blend of luxury, comfort, and convenience, ideal as a primary residence or a second home getaway. Thoughtfully designed with high end finishes throughout, it features GE appliances, quartz countertops, and elegant modern touches. Each of the three bedrooms is a private suite, providing comfort and seclusion for family and guests. Enjoy peekaboo mountain views and every level has a walkout balcony or deck that invite you to relax and take in that mountain sunshine Located within walking distance to the Grand Elk Clubhouse, residents have easy access to exceptional amenities including the golf course, pro shop, restaurant, swimming pool and hot tub.
Contact an agent
Home facts
- Year built:2023
- Listing ID #:7435921
Rooms and interior
- Bedrooms:3
- Total bathrooms:4
- Full bathrooms:3
- Half bathrooms:1
- Living area:2,384 sq. ft.
Heating and cooling
- Heating:Radiant
Structure and exterior
- Roof:Shingle
- Year built:2023
- Building area:2,384 sq. ft.
Schools
- High school:Middle Park
- Middle school:East Grand
- Elementary school:Fraser Valley
Utilities
- Sewer:Public Sewer
Finances and disclosures
- Price:$699,999
- Price per sq. ft.:$293.62
- Tax amount:$1,950 (2024)
New listings near 233 Eagle Ridge Circle
- New
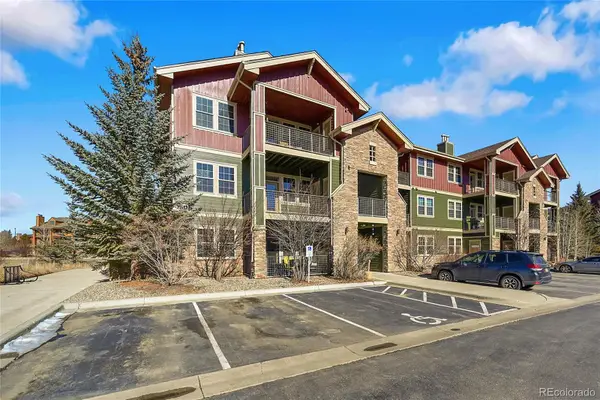 $485,000Active2 beds 2 baths1,024 sq. ft.
$485,000Active2 beds 2 baths1,024 sq. ft.150 Village Road #A302, Granby, CO 80446
MLS# 1540189Listed by: TBK REAL ESTATE SOLUTIONS, LLC - New
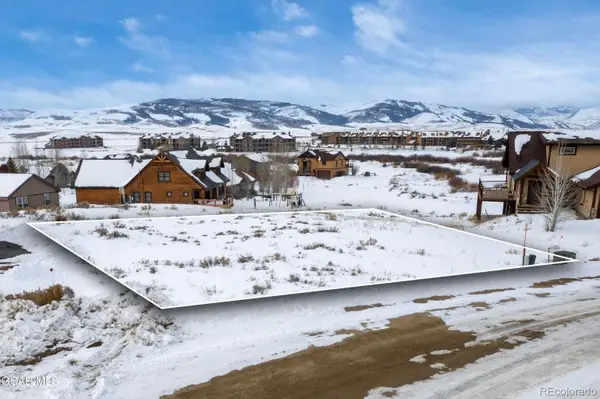 $98,000Active0.3 Acres
$98,000Active0.3 Acres49 Pine Drive, Granby, CO 80446
MLS# 6751541Listed by: MILEHIMODERN - New
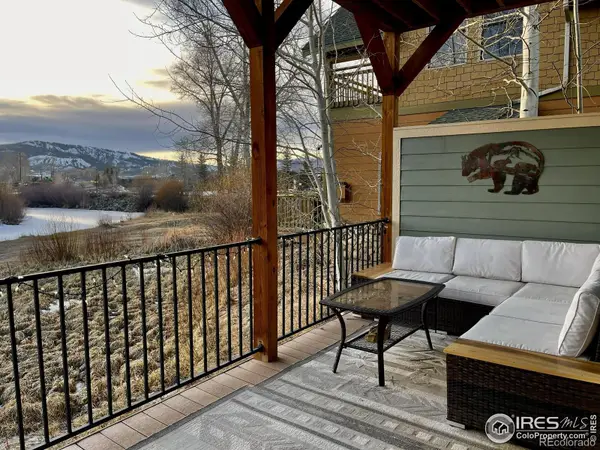 $749,000Active3 beds 3 baths1,230 sq. ft.
$749,000Active3 beds 3 baths1,230 sq. ft.134 Edgewater Circle, Granby, CO 80446
MLS# IR1051493Listed by: EXP REALTY LLC - New
 $1,425,000Active3 beds 3 baths2,063 sq. ft.
$1,425,000Active3 beds 3 baths2,063 sq. ft.841 Black Feather Court, Granby, CO 80446
MLS# 8159928Listed by: KELLER WILLIAMS ADVANTAGE REALTY LLC - New
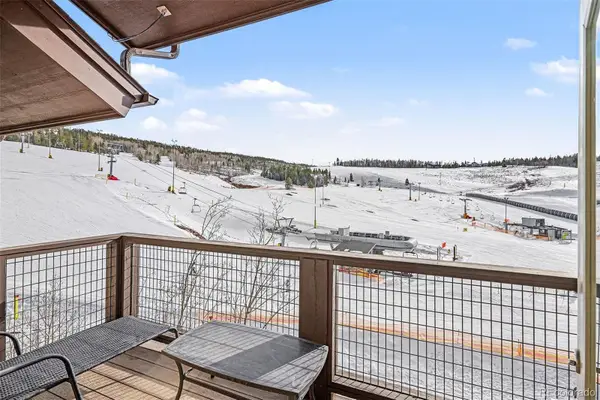 $649,000Active2 beds 2 baths946 sq. ft.
$649,000Active2 beds 2 baths946 sq. ft.300 Base Camp Circle #407, Granby, CO 80446
MLS# 5809652Listed by: KELLER WILLIAMS ADVANTAGE REALTY LLC - New
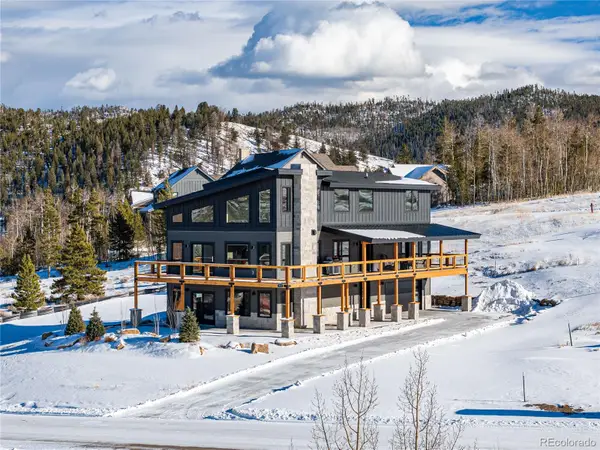 $2,295,000Active4 beds 5 baths3,542 sq. ft.
$2,295,000Active4 beds 5 baths3,542 sq. ft.314 Eagles Nest Court, Granby, CO 80446
MLS# 5553972Listed by: KELLER WILLIAMS ADVANTAGE REALTY LLC - New
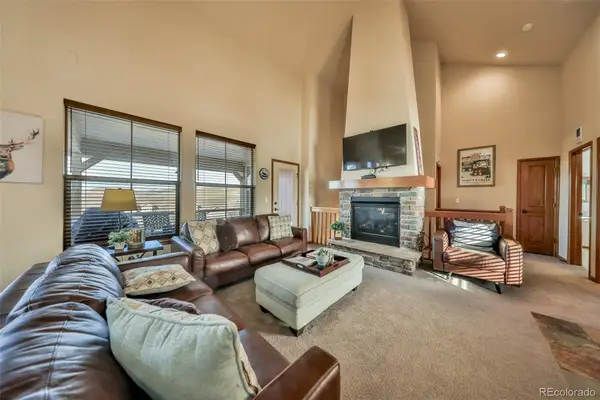 $825,000Active3 beds 3 baths1,692 sq. ft.
$825,000Active3 beds 3 baths1,692 sq. ft.113 Summit Point Lane, Granby, CO 80446
MLS# 4324134Listed by: HIDEAWAY REAL ESTATE 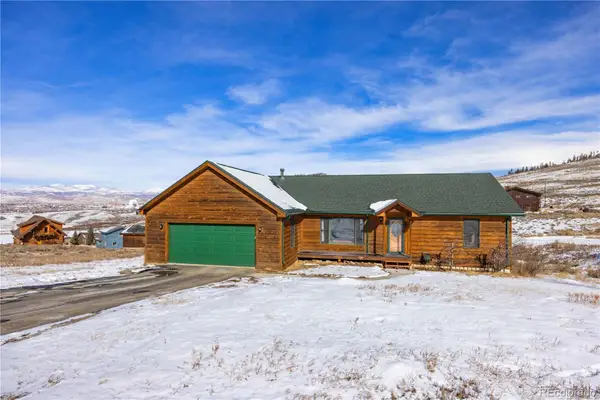 $750,000Active4 beds 3 baths3,384 sq. ft.
$750,000Active4 beds 3 baths3,384 sq. ft.113 Beaver Drive, Granby, CO 80446
MLS# 9592317Listed by: EXP REALTY, LLC $140,000Active0.52 Acres
$140,000Active0.52 Acres249 Lower Ranch View Drive, Granby, CO 80446
MLS# 5589817Listed by: ENGEL & VOLKERS DENVER $225,000Active1 beds 2 baths801 sq. ft.
$225,000Active1 beds 2 baths801 sq. ft.62927 Us Highway 40 #531, Granby, CO 80446
MLS# 7239204Listed by: REAL ESTATE OF WINTER PARK

