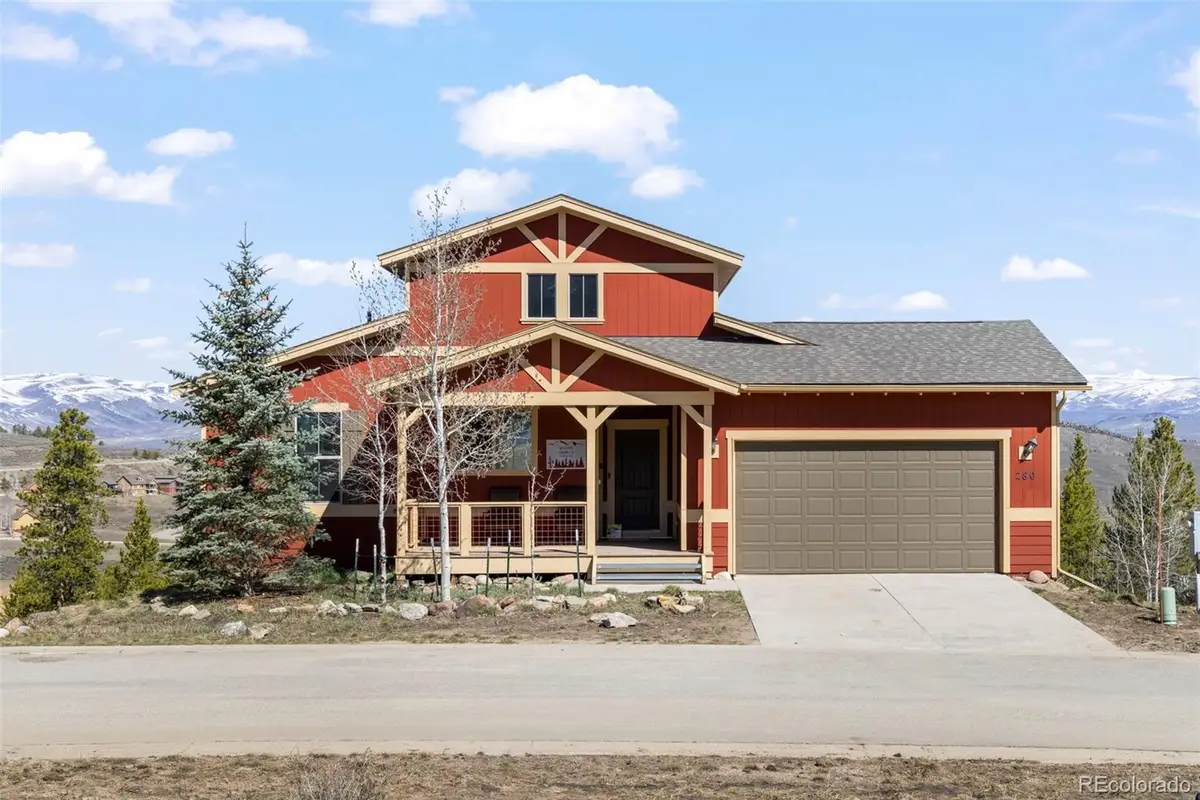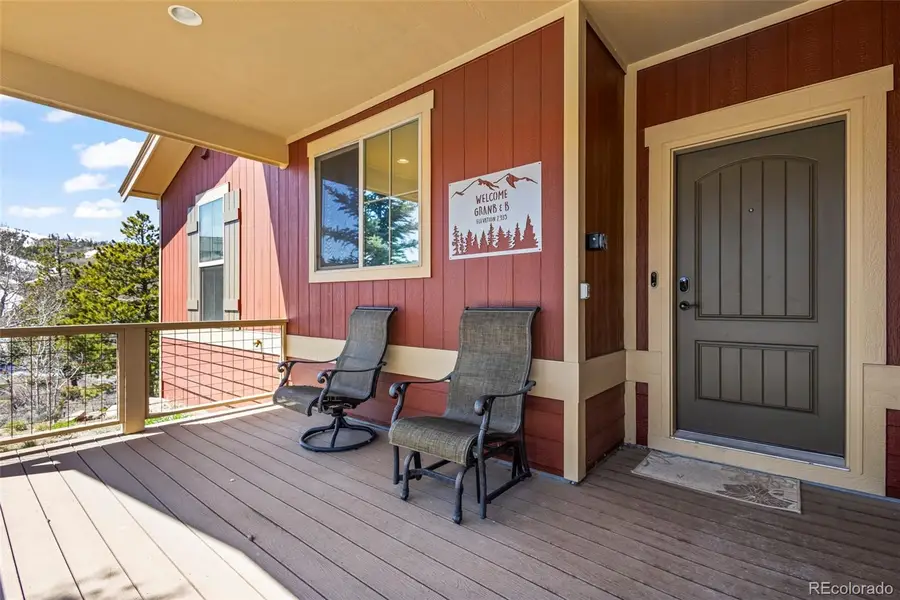280 First Track Lane, Granby, CO 80446
Local realty services provided by:ERA Teamwork Realty



Listed by:erika lueckeerika@apollogroup.com,312-898-7063
Office:exp realty, llc.
MLS#:7518240
Source:ML
Price summary
- Price:$1,225,000
- Price per sq. ft.:$412.32
- Monthly HOA dues:$277
About this home
Get ready to be amazed by this stunning 4-bedroom ski-in/ski-out home in Granby Ranch, offering some of the most breathtaking panoramic views you’ll ever experience. This beautiful "Signature Retreat" was completed in 2013 and comes loaded with high-end upgrades, including a spacious walk-in shower in the primary bath, hickory hardwood flooring, a rich stained wood trim package, cherry cabinetry with slab granite countertops, a stainless steel gas range and refrigerator, and a full stone fireplace. The home also features a 2-car garage for all your mountain gear.
Enjoy two expansive decks and a private hot tub perfect for après-ski relaxation. Entire home has been freshly painted with a light and airy neutral white throughout. Main level offers open kitchen, dining, living room combo with amazing mountain views. Lower level has two large bedrooms, a full bathroom, a generous open-concept living space ideal for lounging and playing pool, plus a bonus sleeping area and dedicated gear room.
Prime location in Granby Ranch! This mountain retreat is just steps from the ski hill, offering unbeatable access to year-round adventure. A Granby Ranch membership is included, giving you access to skiing, mountain biking, golf, fishing, and more.
With 4 spacious bedrooms plus a large bonus room, there’s plenty of space to host family and guests in comfort. The home comes fully furnished and turn-key—ready for immediate enjoyment or rental income.
Contact an agent
Home facts
- Year built:2012
- Listing Id #:7518240
Rooms and interior
- Bedrooms:4
- Total bathrooms:3
- Full bathrooms:2
- Living area:2,971 sq. ft.
Heating and cooling
- Cooling:Central Air
- Heating:Forced Air
Structure and exterior
- Roof:Composition
- Year built:2012
- Building area:2,971 sq. ft.
- Lot area:0.19 Acres
Schools
- High school:Middle Park
- Middle school:East Grand
- Elementary school:Granby
Utilities
- Water:Public
- Sewer:Public Sewer
Finances and disclosures
- Price:$1,225,000
- Price per sq. ft.:$412.32
- Tax amount:$8,734 (2023)
New listings near 280 First Track Lane
- New
 $108,000Active0.34 Acres
$108,000Active0.34 Acres183 Gcr 898/marmot Drive, Granby, CO 80446
MLS# 3284187Listed by: KELLER WILLIAMS ADVANTAGE REALTY LLC - New
 $150,000Active0.36 Acres
$150,000Active0.36 Acres695 Mt Neva Drive, Granby, CO 80446
MLS# 8343474Listed by: KELLER WILLIAMS ADVANTAGE REALTY LLC - New
 $3,195,000Active7 beds 5 baths8,882 sq. ft.
$3,195,000Active7 beds 5 baths8,882 sq. ft.584 Gcr 6237, Granby, CO 80446
MLS# 2937712Listed by: KELLER WILLIAMS ADVANTAGE REALTY LLC - New
 $2,490,000Active4 beds 4 baths3,224 sq. ft.
$2,490,000Active4 beds 4 baths3,224 sq. ft.865 Stratus Court, Granby, CO 80446
MLS# 7048294Listed by: KELLER WILLIAMS ADVANTAGE REALTY LLC - New
 $249,000Active3 beds 2 baths1,620 sq. ft.
$249,000Active3 beds 2 baths1,620 sq. ft.551 Summit Trail, Granby, CO 80446
MLS# 4506974Listed by: KELLER WILLIAMS ADVANTAGE REALTY LLC - New
 $945,000Active4 beds 3 baths3,256 sq. ft.
$945,000Active4 beds 3 baths3,256 sq. ft.30 Gcr 8945, Granby, CO 80446
MLS# 2082226Listed by: COLDWELL BANKER - ELEVATED REALTY - New
 $599,900Active-- beds 1 baths1,900 sq. ft.
$599,900Active-- beds 1 baths1,900 sq. ft.569 Gcr 408, Granby, CO 80446
MLS# 3934387Listed by: COLDWELL BANKER - ELEVATED REALTY - New
 $114,500Active0.46 Acres
$114,500Active0.46 Acres943 Gcr 632, Granby, CO 80446
MLS# 4043233Listed by: COLDWELL BANKER - ELEVATED REALTY - New
 $352,900Active3 beds 2 baths1,689 sq. ft.
$352,900Active3 beds 2 baths1,689 sq. ft.1051 Summit Trail V02, Granby, CO 80446
MLS# 5621846Listed by: COLDWELL BANKER - ELEVATED REALTY - New
 $64,900Active0.36 Acres
$64,900Active0.36 Acres929 Gcr 632, Granby, CO 80446
MLS# 6655983Listed by: COLDWELL BANKER - ELEVATED REALTY
