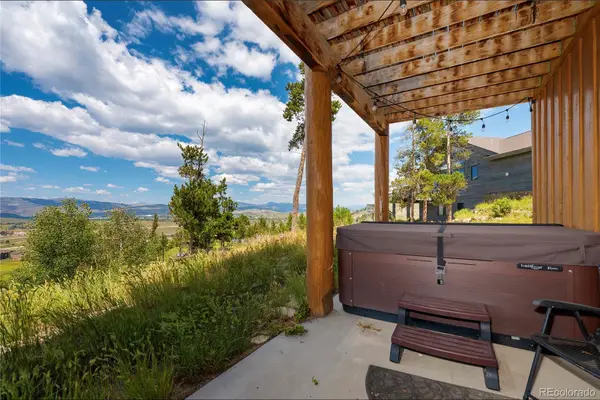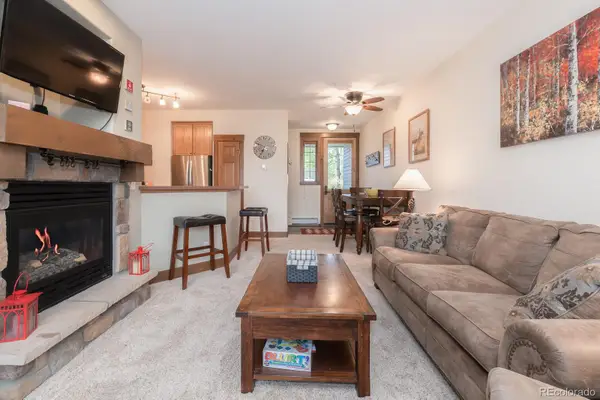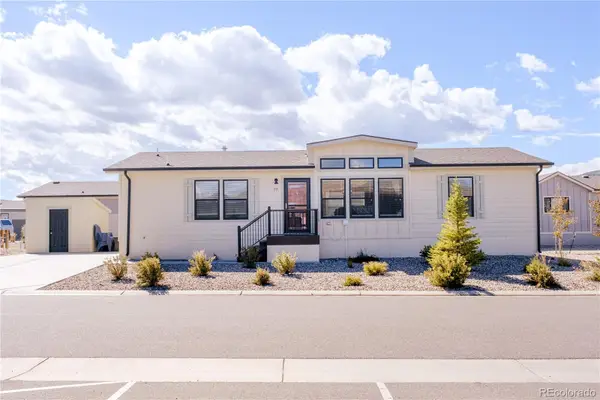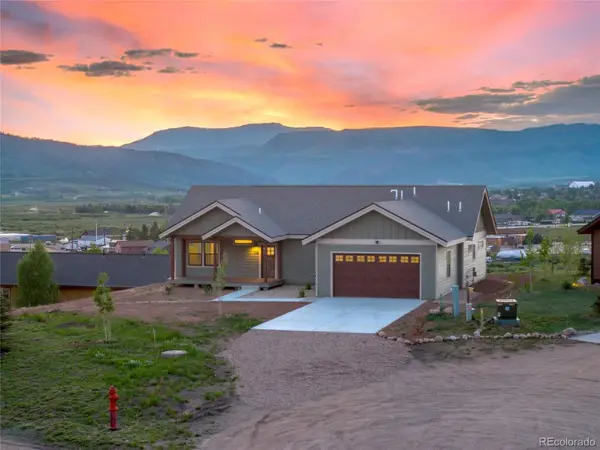502 Upper Ranch View Road, Granby, CO 80446
Local realty services provided by:ERA Shields Real Estate
502 Upper Ranch View Road,Granby, CO 80446
$1,855,000
- 4 Beds
- 3 Baths
- 3,887 sq. ft.
- Single family
- Active
Listed by:anna glowacki720-227-1829
Office:homesmart
MLS#:8938045
Source:ML
Price summary
- Price:$1,855,000
- Price per sq. ft.:$477.23
- Monthly HOA dues:$24.42
About this home
This Mountain Chic home is all about the views ! With windows strategically located throughout the house, where ever you look there are views of Granby Ranch Ski slopes and the great outdoors. Located in Granby Ranch this two story newly constructed custom home will catch your heart with warmth and functionality. Inviding open floor plan, white oak hardwood floors on the main floor, vaulted ceilings make the home feel grand and bright. Luxurious finishes are showcased throughout. Grand fireplace makes the living room cozy and inviting ready for winter days and night. Masterpiece kitchen is filled with lots of cabinets, countertop space and a huge granite island. Stainless steel appliances and a gas range create functionality and elegance. Lots of closets throughout. This 4 bedroom 3 bath and loft home has it all. Lets not forget about the main floor bedroom and impressive mudroom and laundry room which also includes a dog shower. A balcony of the master suite is an added feature to a room which also has a fireplace. 220 volt hook up in the garage. A must see home in a great Granby Ranch neighborhood.
Contact an agent
Home facts
- Year built:2025
- Listing ID #:8938045
Rooms and interior
- Bedrooms:4
- Total bathrooms:3
- Full bathrooms:1
- Living area:3,887 sq. ft.
Heating and cooling
- Heating:Forced Air
Structure and exterior
- Roof:Metal, Shingle
- Year built:2025
- Building area:3,887 sq. ft.
- Lot area:0.33 Acres
Schools
- High school:Middle Park
- Middle school:East Grand
- Elementary school:Granby
Utilities
- Water:Public
- Sewer:Public Sewer
Finances and disclosures
- Price:$1,855,000
- Price per sq. ft.:$477.23
- Tax amount:$4,113 (2024)
New listings near 502 Upper Ranch View Road
- New
 $80,000Active0.28 Acres
$80,000Active0.28 Acres293 Evergreen Drive, Granby, CO 80446
MLS# 8374579Listed by: REAL ESTATE OF WINTER PARK - New
 $1,099,000Active3 beds 3 baths2,026 sq. ft.
$1,099,000Active3 beds 3 baths2,026 sq. ft.223 Indian Trail, Granby, CO 80446
MLS# 8163968Listed by: KELLER WILLIAMS ADVANTAGE REALTY LLC  $239,900Active3 beds 2 baths1,707 sq. ft.
$239,900Active3 beds 2 baths1,707 sq. ft.551 Summit Trail, Granby, CO 80446
MLS# 1532338Listed by: COLDWELL BANKER - ELEVATED REALTY $499,000Active2 beds 2 baths832 sq. ft.
$499,000Active2 beds 2 baths832 sq. ft.4203 Blue Sky Trail #4-203, Granby, CO 80446
MLS# 7517044Listed by: KELLER WILLIAMS ADVANTAGE REALTY LLC $264,000Active3 beds 2 baths1,386 sq. ft.
$264,000Active3 beds 2 baths1,386 sq. ft.551 Summit Trail, Granby, CO 80446
MLS# 7776752Listed by: RE/MAX PEAK TO PEAK $865,000Active3 beds 2 baths1,800 sq. ft.
$865,000Active3 beds 2 baths1,800 sq. ft.336 Silver Sage Road, Granby, CO 80446
MLS# 3534015Listed by: NICHOLAS COSTELLO $249,000Active3 beds 2 baths1,620 sq. ft.
$249,000Active3 beds 2 baths1,620 sq. ft.551 Summit Trail, Granby, CO 80446
MLS# 4506974Listed by: KELLER WILLIAMS ADVANTAGE REALTY LLC $624,000Active2 beds 2 baths1,246 sq. ft.
$624,000Active2 beds 2 baths1,246 sq. ft.8302 North Star Trail #8-302, Granby, CO 80446
MLS# 5481938Listed by: KELLER WILLIAMS TOP OF THE ROCKIES $799,000Active2 beds 3 baths2,687 sq. ft.
$799,000Active2 beds 3 baths2,687 sq. ft.378 E Agate #1B, Granby, CO 80446
MLS# 5811970Listed by: LIV SOTHEBYS INTERNATIONAL REALTY- BRECKENRIDGE $54,900Active0.36 Acres
$54,900Active0.36 Acres929 Gcr 632, Granby, CO 80446
MLS# 6655983Listed by: COLDWELL BANKER - ELEVATED REALTY
