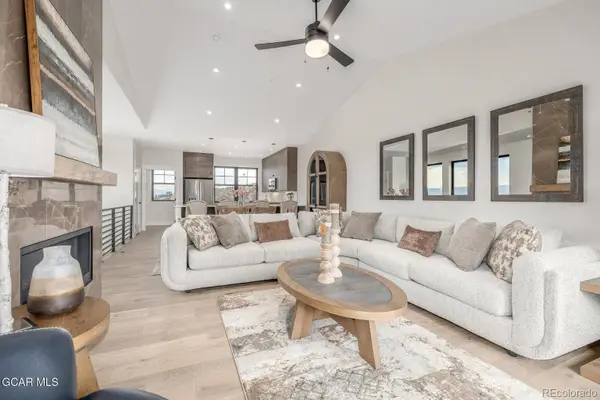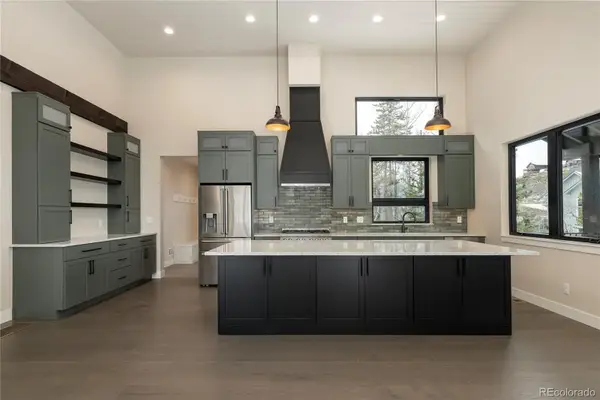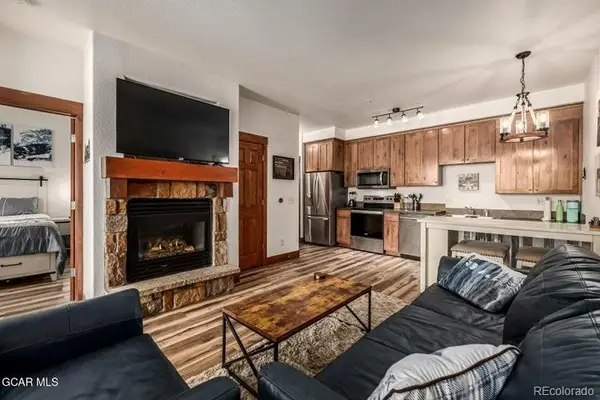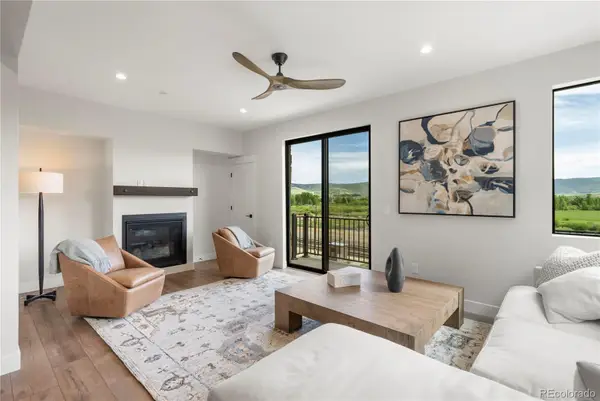510 Pioneer Drive, Granby, CO 80446
Local realty services provided by:ERA Shields Real Estate
510 Pioneer Drive,Granby, CO 80446
$764,000
- 2 Beds
- 2 Baths
- 1,716 sq. ft.
- Single family
- Active
Listed by: angela ortnerangie@hrewp.com,970-393-6911
Office: hideaway real estate
MLS#:6891946
Source:ML
Price summary
- Price:$764,000
- Price per sq. ft.:$445.22
- Monthly HOA dues:$350
About this home
Tucked in the heart of Granby, this enchanting 2 bedroom + loft log cabin effortlessly blends timeless alpine charm with cozy comfort making it an ideal retreat for adventure and relaxation. Beautifully handcrafted, this home invites you to slow down and embrace the magic of mountain living. The inviting living area flows seamlessly into the kitchen and dining spaces, perfect for sharing stories over hot cocoa or wine by the fire. Vaulted T&G ceilings soar above an open floor plan, while a charming spiral staircase leads to a spacious loft/3rd sleeping space. Comfortably sleeping 8 guests, both the primary suite and second bedroom on the main level feature king size beds while the spacious upstairs loft currently serves as a third sleeping space offering queen and twin beds plus a trundle. Step outside on the peaceful and spacious deck, ideal for morning coffee or après-ski relaxation. A detached one-car garage and additional parking provide ample space for guests. Fully furnished and turnkey, this mountain gem is ready to serve as your full-time residence, weekend getaway, or charming investment property. This home has been thoughtfully maintained with numerous recent upgrades, including newer carpet, a new furnace, newer appliances (refrigerator, microwave, oven/range) and water heater ensuring year-round comfort, convenience, and peace of mind. As part of the Grand Elk community, your lifestyle is elevated with exclusive amenities such as unlimited golf with priority tee times at the Grand Elk Golf Course, a heated outdoor pool and hot tub, semi-groomed cross-country ski trails in the winter and a welcoming clubhouse with restaurant perfect for après-golf or ski gatherings. Centrally located just minutes from Granby Ranch, less than 25 min. from Winter Park Resort, and close to Grand County's sparkling lakes, this cabin puts world-class adventure, beauty, and tranquility right at your doorstep. More than just a home, this is your mountain dream come true!
Contact an agent
Home facts
- Year built:2001
- Listing ID #:6891946
Rooms and interior
- Bedrooms:2
- Total bathrooms:2
- Full bathrooms:2
- Living area:1,716 sq. ft.
Heating and cooling
- Heating:Forced Air, Natural Gas
Structure and exterior
- Roof:Composition
- Year built:2001
- Building area:1,716 sq. ft.
- Lot area:0.21 Acres
Schools
- High school:Middle Park
- Middle school:East Grand
- Elementary school:Granby
Utilities
- Water:Public
- Sewer:Public Sewer
Finances and disclosures
- Price:$764,000
- Price per sq. ft.:$445.22
- Tax amount:$4,413 (2024)
New listings near 510 Pioneer Drive
- New
 $1,249,000Active4 beds 4 baths2,006 sq. ft.
$1,249,000Active4 beds 4 baths2,006 sq. ft.104 Saddle Mountain Camp Road, Granby, CO 80446
MLS# 4969260Listed by: KELLER WILLIAMS ADVANTAGE REALTY LLC  $1,799,000Active5 beds 3 baths5,220 sq. ft.
$1,799,000Active5 beds 3 baths5,220 sq. ft.801 Overlook Drive, Granby, CO 80446
MLS# 2142812Listed by: KELLER WILLIAMS ADVANTAGE REALTY LLC $158,000Active0.32 Acres
$158,000Active0.32 Acres1354 Wildhorse Circle, Granby, CO 80446
MLS# 6062158Listed by: KELLER WILLIAMS ADVANTAGE REALTY LLC $1,099,000Active3 beds 3 baths4,115 sq. ft.
$1,099,000Active3 beds 3 baths4,115 sq. ft.116 Fairview Lane, Granby, CO 80446
MLS# 6810397Listed by: KELLER WILLIAMS ADVANTAGE REALTY LLC $1,699,000Active4 beds 3 baths2,751 sq. ft.
$1,699,000Active4 beds 3 baths2,751 sq. ft.1262 Lower Ranch View Road, Granby, CO 80446
MLS# 9493223Listed by: KELLER WILLIAMS ADVANTAGE REALTY LLC $369,000Active1 beds 1 baths592 sq. ft.
$369,000Active1 beds 1 baths592 sq. ft.160 Village Road #F207, Granby, CO 80446
MLS# 9857496Listed by: KELLER WILLIAMS ADVANTAGE REALTY LLC $365,000Active1 beds 1 baths600 sq. ft.
$365,000Active1 beds 1 baths600 sq. ft.1103 Blue Sky Trail #1-103, Granby, CO 80446
MLS# 9098872Listed by: KELLER WILLIAMS ADVANTAGE REALTY LLC $142,785Active-- beds -- baths913 sq. ft.
$142,785Active-- beds -- baths913 sq. ft.96 Mountainside Drive #B44, Granby, CO 80446
MLS# 2564483Listed by: KELLER WILLIAMS ADVANTAGE REALTY LLC $725,000Active3 beds 3 baths2,965 sq. ft.
$725,000Active3 beds 3 baths2,965 sq. ft.378 E Agate Avenue #3B, Granby, CO 80446
MLS# 7082462Listed by: LIV SOTHEBYS INTERNATIONAL REALTY- BRECKENRIDGE $829,000Active3 beds 3 baths2,687 sq. ft.
$829,000Active3 beds 3 baths2,687 sq. ft.378 E Agate Avenue #2B, Granby, CO 80446
MLS# 2067763Listed by: LIV SOTHEBYS INTERNATIONAL REALTY- BRECKENRIDGE
