535 Elk Track Circle, Granby, CO 80446
Local realty services provided by:ERA Shields Real Estate
535 Elk Track Circle,Granby, CO 80446
$1,125,000
- 4 Beds
- 4 Baths
- 2,296 sq. ft.
- Single family
- Active
Listed by: joseph reese, christy reesereese5280@gmail.com,303-257-0995
Office: homesmart
MLS#:8209103
Source:ML
Price summary
- Price:$1,125,000
- Price per sq. ft.:$489.98
- Monthly HOA dues:$350
About this home
Light filled stunning four-bedroom, three-and-a-half-bathroom residence, completed in 2022, showcases top-of-the-line finishes such as quartz countertops, genuine hardwood floors, and custom tile work. The open-concept great room features elegant lighting fixtures and a cozy fireplace, seamlessly blending sophistication with comfort. With spacious living areas and four generously sized bedrooms which include 3 king bed suites, it’s perfect for families and guests, providing ample room for everyone. It comes fully furnished with designer furniture, includes an EV charger, a hot tub, grill, outdoor furniture, custom blinds, nest camera, doorbell, Yale keypad at entry, and even 3 bicycles, ensuring it is exceptionally well-equipped for you and your visitors. A delightful children’s nook located on the first floor next to the living room offers a perfect play or nap space for little ones. With three king suites and one bunk room the home accommodates a total of seven beds, and comfortably sleeps 12 guests. Situated within the esteemed Grand Elk Golf Community, this property includes a membership that grants access to various amenities, including a golf course, swimming pool, hot tub, and restaurant. Renowned for its outstanding quality and meticulous attention to detail, it has earned a guest-favorite designation on Airbnb, marking it as one of the most beloved homes on the platform. Turn key ready with no exclusions.
Contact an agent
Home facts
- Year built:2022
- Listing ID #:8209103
Rooms and interior
- Bedrooms:4
- Total bathrooms:4
- Full bathrooms:3
- Half bathrooms:1
- Living area:2,296 sq. ft.
Heating and cooling
- Heating:Forced Air
Structure and exterior
- Roof:Composition
- Year built:2022
- Building area:2,296 sq. ft.
- Lot area:0.1 Acres
Schools
- High school:Middle Park
- Middle school:East Grand
- Elementary school:Granby
Utilities
- Water:Public
- Sewer:Public Sewer
Finances and disclosures
- Price:$1,125,000
- Price per sq. ft.:$489.98
- Tax amount:$7,400 (2024)
New listings near 535 Elk Track Circle
- New
 $1,425,000Active3 beds 3 baths2,063 sq. ft.
$1,425,000Active3 beds 3 baths2,063 sq. ft.841 Black Feather Court, Granby, CO 80446
MLS# 8159928Listed by: KELLER WILLIAMS ADVANTAGE REALTY LLC - New
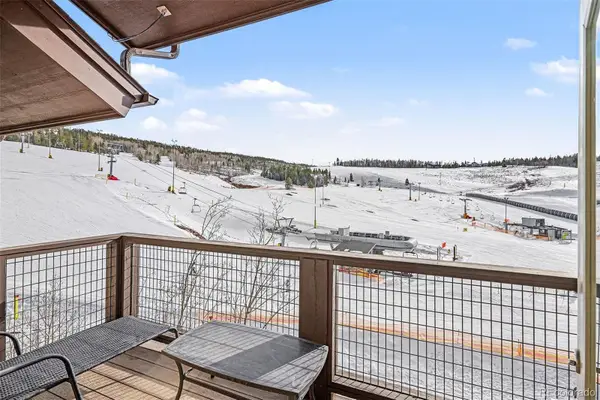 $649,000Active2 beds 2 baths946 sq. ft.
$649,000Active2 beds 2 baths946 sq. ft.300 Base Camp Circle #407, Granby, CO 80446
MLS# 5809652Listed by: KELLER WILLIAMS ADVANTAGE REALTY LLC - New
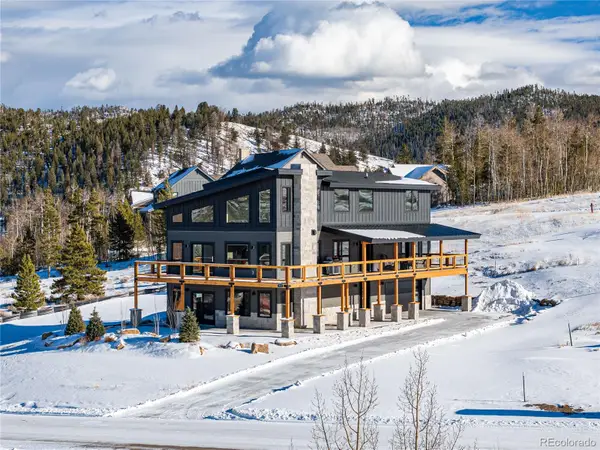 $2,295,000Active4 beds 5 baths3,542 sq. ft.
$2,295,000Active4 beds 5 baths3,542 sq. ft.314 Eagles Nest Court, Granby, CO 80446
MLS# 5553972Listed by: KELLER WILLIAMS ADVANTAGE REALTY LLC - New
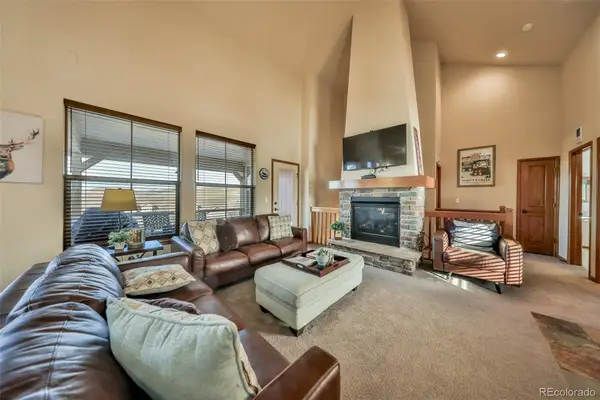 $825,000Active3 beds 3 baths1,692 sq. ft.
$825,000Active3 beds 3 baths1,692 sq. ft.113 Summit Point Lane, Granby, CO 80446
MLS# 4324134Listed by: HIDEAWAY REAL ESTATE - New
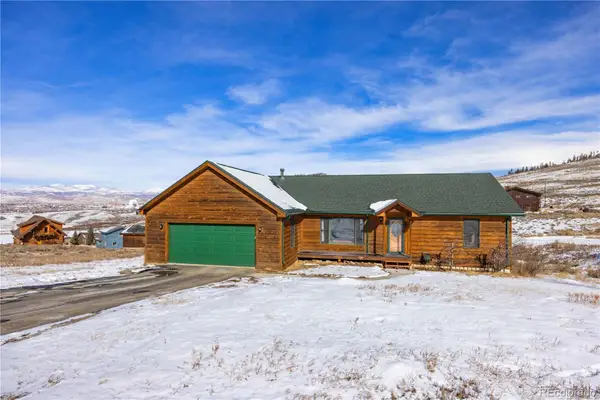 $750,000Active4 beds 3 baths3,384 sq. ft.
$750,000Active4 beds 3 baths3,384 sq. ft.113 Beaver Drive, Granby, CO 80446
MLS# 9592317Listed by: EXP REALTY, LLC  $140,000Active0.52 Acres
$140,000Active0.52 Acres249 Lower Ranch View Drive, Granby, CO 80446
MLS# 5589817Listed by: ENGEL & VOLKERS DENVER $225,000Active1 beds 2 baths801 sq. ft.
$225,000Active1 beds 2 baths801 sq. ft.62927 Us Highway 40 #531, Granby, CO 80446
MLS# 7239204Listed by: REAL ESTATE OF WINTER PARK $75,000Active0.32 Acres
$75,000Active0.32 Acres257 Evergreen Drive, Granby, CO 80446
MLS# 7439105Listed by: REAL ESTATE OF WINTER PARK $795,000Active4 beds 3 baths3,170 sq. ft.
$795,000Active4 beds 3 baths3,170 sq. ft.59 Gcr 8990 Court, Granby, CO 80446
MLS# 6537517Listed by: JADE REAL ESTATE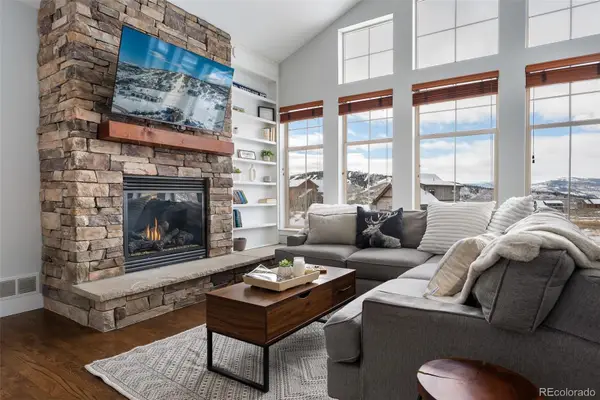 $925,000Active3 beds 3 baths2,537 sq. ft.
$925,000Active3 beds 3 baths2,537 sq. ft.545 Lone Eagle Drive, Granby, CO 80446
MLS# 5958174Listed by: REAL ESTATE OF WINTER PARK

