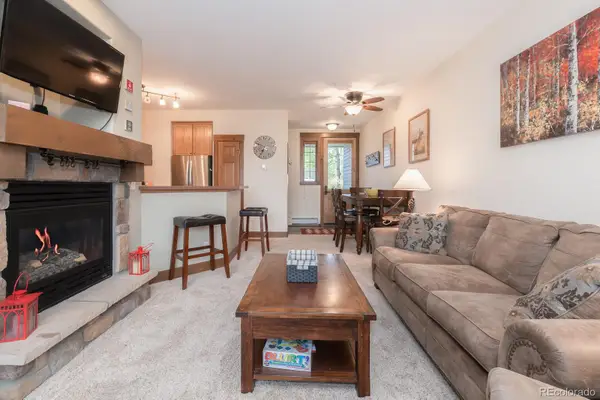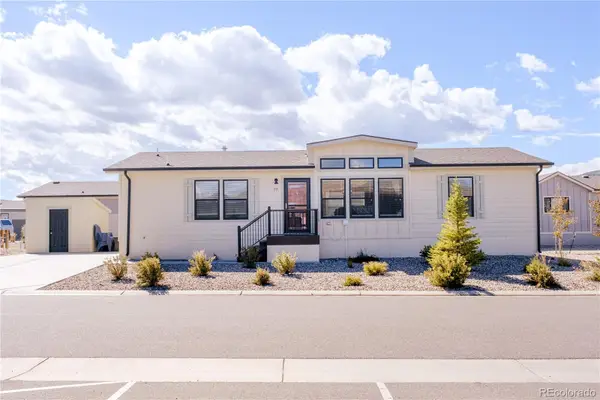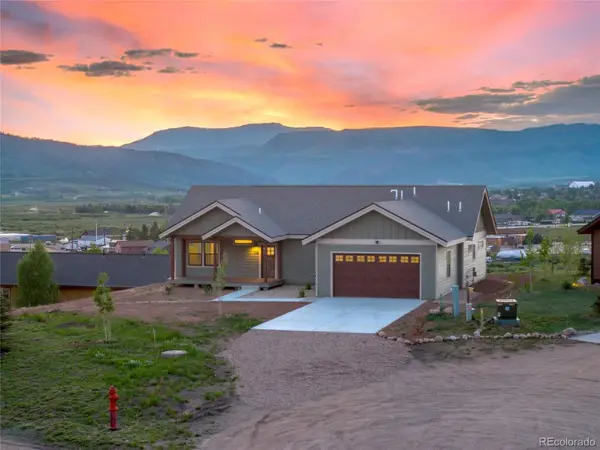96 Mountainside #B-8, Granby, CO 80446
Local realty services provided by:LUX Real Estate Company ERA Powered
96 Mountainside #B-8,Granby, CO 80446
$459,000
- 2 Beds
- 3 Baths
- 1,298 sq. ft.
- Condominium
- Active
Listed by:jean-claude cavalerajccavalera@gmail.com,970-531-1584
Office:keller williams top of the rockies
MLS#:4330426
Source:ML
Price summary
- Price:$459,000
- Price per sq. ft.:$353.62
- Monthly HOA dues:$600
About this home
This roomy 2-bedroom, 2.5-bath top-floor corner condo at 96 Mountainside Drive offers the ideal mountain escape in the heart of Granby Ranch. With nearly 1,300 square feet of well-designed space, it’s a rare find, especially at this price point.
You’ll love the open-concept layout featuring vaulted ceilings, a gas fireplace, and expansive mountain views that stretch across the valley. Step onto the private balcony and take in the panoramic scenery—perfect for morning coffee or unwinding after a day outdoors.
This condo offers true ski-in/ski-out access, along with unbeatable proximity to golfing, mountain biking, hiking, fishing, and more. The full kitchen includes a modern appliance suite and plenty of room to cook or entertain. In-unit laundry and a convenient half bath off the main living space make it a smart, functional setup for guests or everyday living.
The primary suite includes a private full bath and a sunroom that’s full of natural light—ideal for an office, guest space, or quiet retreat. The second bedroom is equally spacious, with its own full bath just down the hall. Both bedrooms take full advantage of the mountain views.
Located just 90 minutes from Denver, this is one of the most affordable ways to enjoy the full Granby Ranch lifestyle. Whether you’re looking for a year-round home, weekend getaway, or short-term rental opportunity, this one checks all the boxes.
Contact an agent
Home facts
- Year built:1983
- Listing ID #:4330426
Rooms and interior
- Bedrooms:2
- Total bathrooms:3
- Full bathrooms:1
- Half bathrooms:1
- Living area:1,298 sq. ft.
Heating and cooling
- Heating:Baseboard
Structure and exterior
- Roof:Metal
- Year built:1983
- Building area:1,298 sq. ft.
Schools
- High school:Middle Park
- Middle school:East Grand
- Elementary school:Granby
Utilities
- Water:Public
- Sewer:Public Sewer
Finances and disclosures
- Price:$459,000
- Price per sq. ft.:$353.62
- Tax amount:$1,449 (2024)
New listings near 96 Mountainside #B-8
 $239,900Active3 beds 2 baths1,707 sq. ft.
$239,900Active3 beds 2 baths1,707 sq. ft.551 Summit Trail, Granby, CO 80446
MLS# 1532338Listed by: COLDWELL BANKER - ELEVATED REALTY $499,000Active2 beds 2 baths832 sq. ft.
$499,000Active2 beds 2 baths832 sq. ft.4203 Blue Sky Trail #4-203, Granby, CO 80446
MLS# 7517044Listed by: KELLER WILLIAMS ADVANTAGE REALTY LLC $264,000Active3 beds 2 baths1,386 sq. ft.
$264,000Active3 beds 2 baths1,386 sq. ft.551 Summit Trail, Granby, CO 80446
MLS# 7776752Listed by: RE/MAX PEAK TO PEAK $865,000Active3 beds 2 baths1,800 sq. ft.
$865,000Active3 beds 2 baths1,800 sq. ft.336 Silver Sage Road, Granby, CO 80446
MLS# 3534015Listed by: NICHOLAS COSTELLO $249,000Active3 beds 2 baths1,620 sq. ft.
$249,000Active3 beds 2 baths1,620 sq. ft.551 Summit Trail, Granby, CO 80446
MLS# 4506974Listed by: KELLER WILLIAMS ADVANTAGE REALTY LLC $624,000Active2 beds 2 baths1,246 sq. ft.
$624,000Active2 beds 2 baths1,246 sq. ft.8302 North Star Trail #8-302, Granby, CO 80446
MLS# 5481938Listed by: KELLER WILLIAMS TOP OF THE ROCKIES $799,000Active2 beds 3 baths2,687 sq. ft.
$799,000Active2 beds 3 baths2,687 sq. ft.378 E Agate #1B, Granby, CO 80446
MLS# 5811970Listed by: LIV SOTHEBYS INTERNATIONAL REALTY- BRECKENRIDGE $54,900Active0.36 Acres
$54,900Active0.36 Acres929 Gcr 632, Granby, CO 80446
MLS# 6655983Listed by: COLDWELL BANKER - ELEVATED REALTY $714,900Active3 beds 3 baths1,472 sq. ft.
$714,900Active3 beds 3 baths1,472 sq. ft.109 Eagle Ridge Drive #B4, Granby, CO 80446
MLS# 7672901Listed by: KELLER WILLIAMS ADVANTAGE REALTY LLC- New
 $925,000Active4 beds 3 baths2,077 sq. ft.
$925,000Active4 beds 3 baths2,077 sq. ft.103 Timber Court, Granby, CO 80446
MLS# 5530793Listed by: KELLER WILLIAMS ADVANTAGE REALTY LLC
