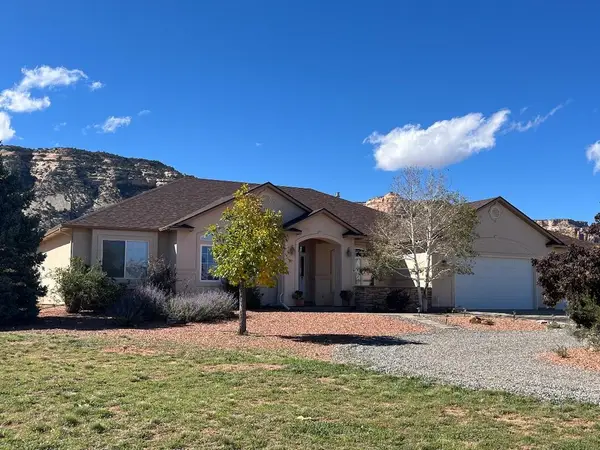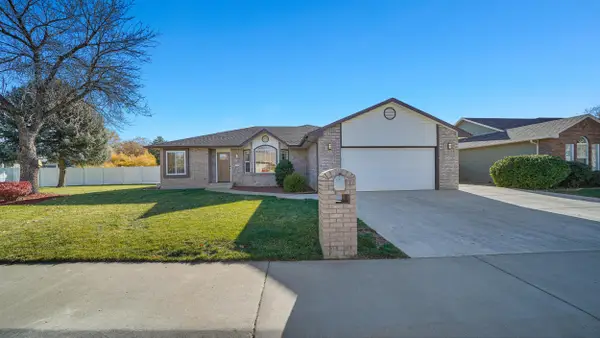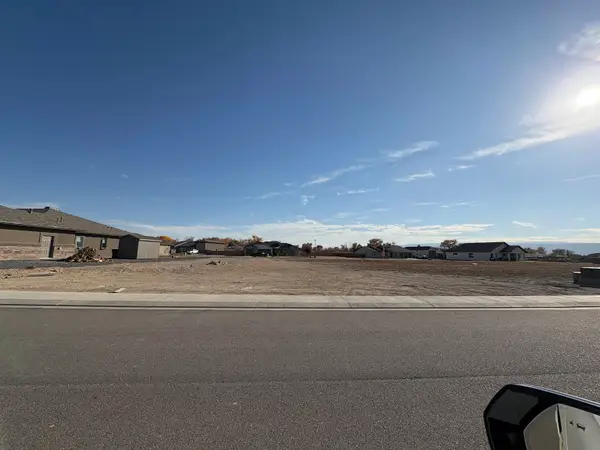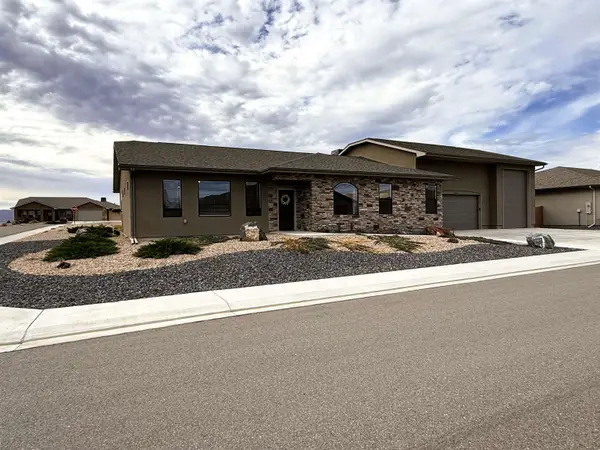133 Epps Drive, Grand Junction, CO 81501
Local realty services provided by:ERA New Age
133 Epps Drive,Grand Junction, CO 81501
$389,900
- 3 Beds
- 2 Baths
- 1,020 sq. ft.
- Single family
- Active
Listed by: lorraine enriquez
Office: homesmart realty partners
MLS#:20254561
Source:CO_GJARA
Price summary
- Price:$389,900
- Price per sq. ft.:$382.25
About this home
Welcome to this beautifully updated home that perfectly blends modern style with everyday comfort. Sitting on a centrally located 0.24-acre lot, this property has been fully remodeled from top to bottom. Updates include a brand new roof and HVAC system, all new flooring and modern finishes, new stainless steel appliances with a gas range, and beautifully redesigned bathrooms. Step inside to an open-concept layout with vaulted ceilings and abundant natural light, where the sleek kitchen with modern cabinetry, stylish countertops, and a functional island flows seamlessly into the spacious living area. The bathrooms have been upgraded with spa-like touches, featuring dual vanities and a walk-in tiled shower with glass doors. Outside, enjoy a covered front patio, fenced yard, mature trees, and plenty of space for outdoor living, gardening, or future expansion. This move-in ready home checks all the boxes for modern living with character and convenience!
Contact an agent
Home facts
- Year built:1947
- Listing ID #:20254561
- Added:58 day(s) ago
- Updated:November 15, 2025 at 04:35 PM
Rooms and interior
- Bedrooms:3
- Total bathrooms:2
- Full bathrooms:2
- Living area:1,020 sq. ft.
Heating and cooling
- Cooling:Central Air
- Heating:Forced Air, Natural Gas
Structure and exterior
- Roof:Asphalt, Composition
- Year built:1947
- Building area:1,020 sq. ft.
- Lot area:0.24 Acres
Schools
- High school:Central
- Middle school:Bookcliff
- Elementary school:Orchard Avenue
Utilities
- Water:Public
- Sewer:Connected
Finances and disclosures
- Price:$389,900
- Price per sq. ft.:$382.25
New listings near 133 Epps Drive
 $899,900Pending3 beds 3 baths2,540 sq. ft.
$899,900Pending3 beds 3 baths2,540 sq. ft.2297 Shiprock Road, Grand Junction, CO 81507
MLS# 20255370Listed by: RE/MAX 4000, INC- New
 $700,000Active4 beds 3 baths2,385 sq. ft.
$700,000Active4 beds 3 baths2,385 sq. ft.1631 Ptarmigan Ridge Court, Grand Junction, CO 81506
MLS# 20255369Listed by: KING HOMES & LAND REALTY, LLC - New
 $185,000Active0.27 Acres
$185,000Active0.27 Acres2637 Emerald Ridge Lane, Grand Junction, CO 81506
MLS# 20255367Listed by: NEW HORIZONS DEVELOPMENT, INC. - New
 $869,888Active4 beds 3 baths2,280 sq. ft.
$869,888Active4 beds 3 baths2,280 sq. ft.2047 Caleb Way, Grand Junction, CO 81507
MLS# 20255366Listed by: RE/MAX 4000, INC - New
 $629,900Active6 beds 3 baths2,600 sq. ft.
$629,900Active6 beds 3 baths2,600 sq. ft.357 Music Lane, Grand Junction, CO 81506
MLS# 20255360Listed by: COLDWELL BANKER DISTINCTIVE PROPERTIES - Open Sun, 11am to 1pmNew
 $574,500Active4 beds 3 baths2,014 sq. ft.
$574,500Active4 beds 3 baths2,014 sq. ft.3067 Thunder Cloud Drive, Grand Junction, CO 81504
MLS# 20255358Listed by: BRAY REAL ESTATE - New
 $365,000Active4 beds 2 baths1,520 sq. ft.
$365,000Active4 beds 2 baths1,520 sq. ft.454 1/2 Seminole Court, Grand Junction, CO 81504
MLS# 20255359Listed by: REALTY ONE GROUP WESTERN SLOPE - New
 $364,900Active4 beds 2 baths1,962 sq. ft.
$364,900Active4 beds 2 baths1,962 sq. ft.244 Twyman Drive, Grand Junction, CO 81503
MLS# 20255356Listed by: BRAY REAL ESTATE - New
 $359,800Active3 beds 2 baths1,116 sq. ft.
$359,800Active3 beds 2 baths1,116 sq. ft.2532 Shetland Drive #B, Grand Junction, CO 81505
MLS# 20255352Listed by: KELLER WILLIAMS COLORADO WEST REALTY - New
 $799,900Active3 beds 2 baths2,229 sq. ft.
$799,900Active3 beds 2 baths2,229 sq. ft.853 Fire Agate Lane, Grand Junction, CO 81506
MLS# 20255348Listed by: RE/MAX 4000, INC
