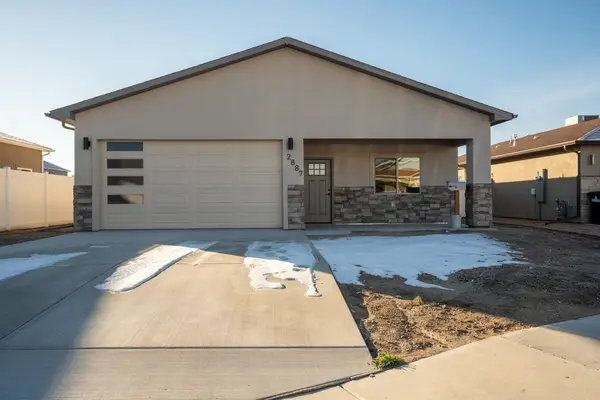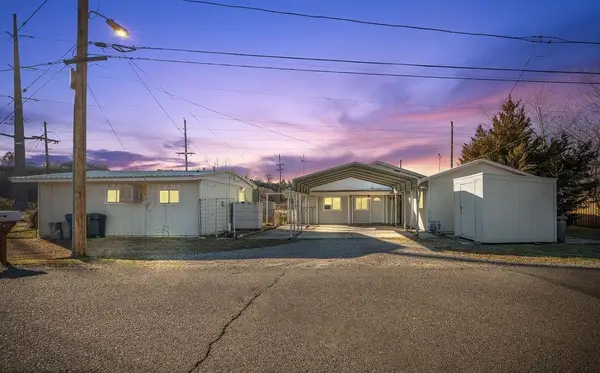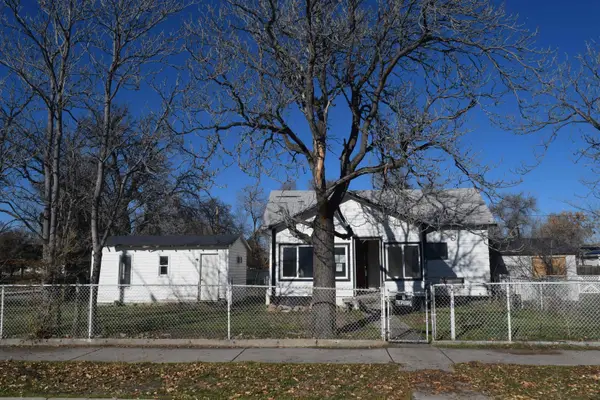179 Glory View Drive, Grand Junction, CO 81503
Local realty services provided by:RONIN Real Estate Professionals ERA Powered
179 Glory View Drive,Grand Junction, CO 81503
$415,000
- 4 Beds
- 3 Baths
- 2,472 sq. ft.
- Single family
- Pending
Listed by: nicole metiva
Office: coldwell banker distinctive properties
MLS#:20254170
Source:CO_GJARA
Price summary
- Price:$415,000
- Price per sq. ft.:$167.88
About this home
This 4-bedroom, 3-bath Orchard Mesa home offers the best of Colorado living. Plenty of space, incredible flexibility, and a location that connects you with both town and trail. With no HOA, irrigation water included, room for chickens, multiple sheds, and a large yard, this property is made for those who value freedom and outdoor living. Inside, two distinct living areas give everyone a place to gather and spread out. Upstairs, the bright skylit kitchen flows effortlessly into the dining room and living room, where a bay window frames mountain views and built-ins add warmth and character. Downstairs, the expansive family room, with its fireplace, invites cozy evenings, while the adjoining bedroom offers endless options: think pool game room, second master suite, private in-law quarters, or a dream hobby space. The massive sunroom and giant back patio create an indoor-outdoor lifestyle that fits every season. With two laundry areas and flexible floorplan options, you can easily customize, whether that’s a dedicated office, another bedroom, or simply more space to relax. The location is a true highlight. Just steps from your door lies the Old Spanish Trail, one of Grand Junction’s historic treasures. Once traveled by early traders and explorers, today it offers miles of walking, biking, and running paths that weave through the desert landscape, giving you a daily dose of nature and history. Set in a welcoming neighborhood, you’re minutes from local shops, restaurants, award-winning wineries, and outdoor adventure. From hiking the Colorado National Monument to skiing Powderhorn, all within a short drive. Grand Junction’s small-town charm paired with big opportunities makes this more than a home, it’s a lifestyle. This property offers not just a house, but a story you can step into and make your own.
Contact an agent
Home facts
- Year built:1971
- Listing ID #:20254170
- Added:113 day(s) ago
- Updated:December 19, 2025 at 08:16 AM
Rooms and interior
- Bedrooms:4
- Total bathrooms:3
- Full bathrooms:3
- Living area:2,472 sq. ft.
Heating and cooling
- Cooling:Evaporative Cooling
- Heating:Fireplaces, Forced Air, Natural Gas
Structure and exterior
- Roof:Asphalt, Composition
- Year built:1971
- Building area:2,472 sq. ft.
- Lot area:0.27 Acres
Schools
- High school:Central
- Middle school:Orchard Mesa
- Elementary school:Orchard Avenue
Utilities
- Water:Public
- Sewer:Connected
Finances and disclosures
- Price:$415,000
- Price per sq. ft.:$167.88
New listings near 179 Glory View Drive
- New
 $415,000Active3 beds 2 baths1,636 sq. ft.
$415,000Active3 beds 2 baths1,636 sq. ft.2688 Amber Way, Grand Junction, CO 81506
MLS# 20255657Listed by: COMPASS - DENVER - New
 $489,623Active4 beds 2 baths2,006 sq. ft.
$489,623Active4 beds 2 baths2,006 sq. ft.623 Silver Mountain Drive, Grand Junction, CO 81504
MLS# 20255658Listed by: THE JOE REED TEAM - New
 $419,900Active3 beds 2 baths1,382 sq. ft.
$419,900Active3 beds 2 baths1,382 sq. ft.2887 Presley Avenue, Grand Junction, CO 81501
MLS# 20255656Listed by: RIVER CITY REAL ESTATE, LLC - New
 $260,000Active3 beds 2 baths1,188 sq. ft.
$260,000Active3 beds 2 baths1,188 sq. ft.3114 Covey Avenue, Grand Junction, CO 81504
MLS# 20255653Listed by: COLDWELL BANKER DISTINCTIVE PROPERTIES - New
 $199,000Active0.5 Acres
$199,000Active0.5 Acres352 Canyon Rim Trail, Grand Junction, CO 81507
MLS# 20255650Listed by: COLDWELL BANKER DISTINCTIVE PROPERTIES - New
 $185,000Active0.58 Acres
$185,000Active0.58 Acres2236 Canyon Rim Drive, Grand Junction, CO 81507
MLS# 20255651Listed by: COLDWELL BANKER DISTINCTIVE PROPERTIES - New
 $389,000Active4 beds 3 baths2,622 sq. ft.
$389,000Active4 beds 3 baths2,622 sq. ft.332 Lake Road, Grand Junction, CO 81507
MLS# 20255647Listed by: BRAY REAL ESTATE - New
 $389,000Active4 beds 3 baths2,622 sq. ft.
$389,000Active4 beds 3 baths2,622 sq. ft.332 Lake Road, Grand Junction, CO 81507
MLS# 20255648Listed by: BRAY REAL ESTATE - New
 $199,000Active3 beds 1 baths946 sq. ft.
$199,000Active3 beds 1 baths946 sq. ft.532 Centennial Road, Grand Junction, CO 81504
MLS# 20255644Listed by: UNITED COUNTRY REAL COLORADO PROPERTIES - New
 $150,000Active2 beds 1 baths810 sq. ft.
$150,000Active2 beds 1 baths810 sq. ft.644 W Ute Avenue, Grand Junction, CO 81501
MLS# 20255639Listed by: RED ROCK REAL ESTATE
