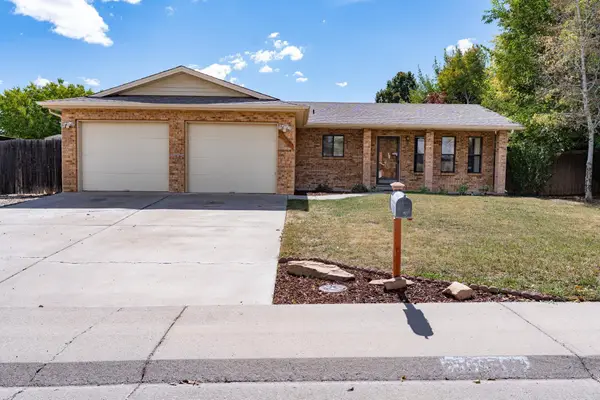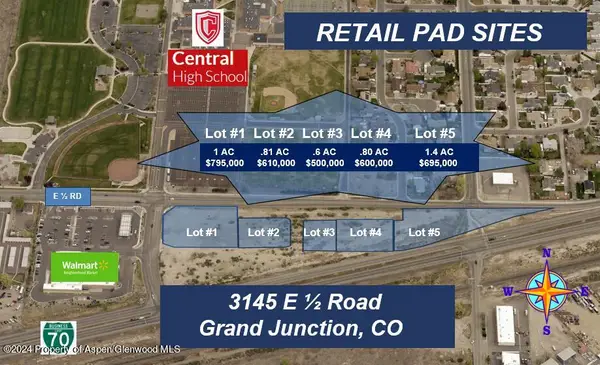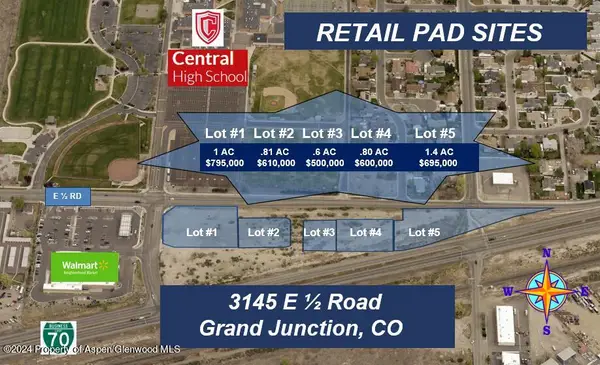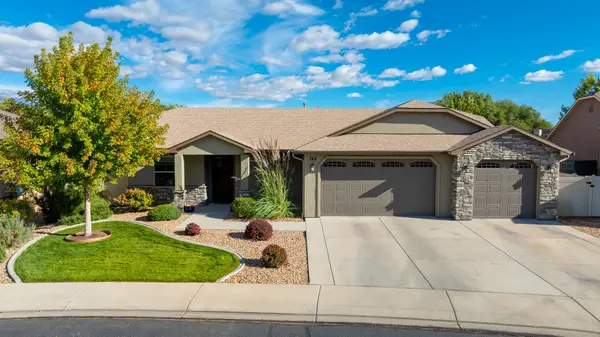2126 Rainbow Ranch Drive, Grand Junction, CO 81507
Local realty services provided by:ERA New Age
Listed by:kari oxford
Office:real estate west
MLS#:20244507
Source:CO_GJARA
Price summary
- Price:$550,000
- Price per sq. ft.:$162.24
About this home
Welcome to this stunning 3,390 square foot home with new roof, perfectly situated on a .35-acre lot with abundant views of the Colorado National Monument and The Bookcliffs. Inside, you'll find gorgeous hardwood floors, a huge pantry, two cozy wood-burning fireplaces, and an abundance of storage. The impressive master suite spans the entire west side of the home, providing a private retreat with french doors leading to screened-in deck. The extended dining area offers ample space for additional seating or a cozy living area. Looking for a mother-in-law setup or an Airbnb/VRBO opportunity? The walk-out basement could easily function as a separate unit, featuring 3 bedrooms, multiple entrances, its own kitchen, wood burning fireplace in family room, laundry room with washer/dryer included and possible dining room near french doors leading to backyard. The 5th bedroom ensuite with private entrance in the basement is a blank slate, ready for your personal touch, while the bathroom is awaiting your creativity. New roof, new paint and flooring downstairs. Breezeaire is 2 years old! With no HOA, you'll have flexibility and freedom to make this home truly your own. The property also includes one water share via Redlands Water and Power. The yard boasts a variety of fruit trees, including: pears, cherries, apples, and apricots. RV parking with dedicated amp hookup! Situated in a highly desirable neighborhood, this home offers endless possibilities for customization and investment. Whether you're looking for multigenerational living or the potential for rental income, this property is the perfect fit! Home recently appraised for $573,000 as-in condition- seller is ready to move out of state and home is priced to sell quickly!
Contact an agent
Home facts
- Year built:1975
- Listing ID #:20244507
- Added:363 day(s) ago
- Updated:September 30, 2025 at 09:49 PM
Rooms and interior
- Bedrooms:5
- Total bathrooms:5
- Full bathrooms:5
- Living area:3,390 sq. ft.
Heating and cooling
- Cooling:Evaporative Cooling
- Heating:Baseboard, Hot Water
Structure and exterior
- Roof:Asphalt, Composition
- Year built:1975
- Building area:3,390 sq. ft.
- Lot area:0.35 Acres
Schools
- High school:Fruita Monument
- Middle school:Fruita
- Elementary school:Broadway
Utilities
- Water:Public
- Sewer:Septic Tank
Finances and disclosures
- Price:$550,000
- Price per sq. ft.:$162.24
New listings near 2126 Rainbow Ranch Drive
- New
 $500,000Active3 beds 2 baths1,886 sq. ft.
$500,000Active3 beds 2 baths1,886 sq. ft.2843 Trevor Mesa Drive, Grand Junction, CO 81503
MLS# 20254736Listed by: BRAY REAL ESTATE - New
 $419,000Active3 beds 2 baths1,600 sq. ft.
$419,000Active3 beds 2 baths1,600 sq. ft.2505 1/2 Mt Sopris Drive, Grand Junction, CO 81507
MLS# 20254737Listed by: FUSION PROPERTY MANAGEMENT & REAL ESTATE, LLC - New
 $457,500Active4 beds 3 baths2,000 sq. ft.
$457,500Active4 beds 3 baths2,000 sq. ft.850 Hill Avenue, Grand Junction, CO 81501
MLS# 20254735Listed by: COLDWELL BANKER DISTINCTIVE PROPERTIES  $500,000Active0.6 Acres
$500,000Active0.6 Acres3145 E 1/2 Road #Lot 2, Grand Junction, CO 81504
MLS# 183213Listed by: COLDWELL BANKER COMMERCIAL PRIME PROP. $600,000Active0.8 Acres
$600,000Active0.8 Acres3145 E 1/2 Road #Lot 3, Grand Junction, CO 81504
MLS# 183214Listed by: COLDWELL BANKER COMMERCIAL PRIME PROP. $695,000Active0.8 Acres
$695,000Active0.8 Acres3145 E 1/2 Road #Lot 4, Grand Junction, CO 81504
MLS# 183215Listed by: COLDWELL BANKER COMMERCIAL PRIME PROP.- New
 $379,947Active3 beds 2 baths1,341 sq. ft.
$379,947Active3 beds 2 baths1,341 sq. ft.566 Sol Lane, Grand Junction, CO 81504
MLS# 20254720Listed by: RE/MAX 4000, INC - New
 $515,000Active4 beds 2 baths1,611 sq. ft.
$515,000Active4 beds 2 baths1,611 sq. ft.744 Woodridge Court, Grand Junction, CO 81505
MLS# 20254721Listed by: RE/MAX 4000, INC - New
 $337,000Active2 beds 2 baths1,040 sq. ft.
$337,000Active2 beds 2 baths1,040 sq. ft.391 E Valley Circle #1, Grand Junction, CO 81507
MLS# 20254718Listed by: EXP REALTY, LLC - New
 $427,500Active3 beds 2 baths1,685 sq. ft.
$427,500Active3 beds 2 baths1,685 sq. ft.3169 Dazie Jo Street, Grand Junction, CO 81504
MLS# 20254716Listed by: FLAT FIVE REALTY
