2868 Rock Creek Drive, Grand Junction, CO 81503
Local realty services provided by:ERA New Age
2868 Rock Creek Drive,Grand Junction, CO 81503
$599,900
- 4 Beds
- 3 Baths
- 2,645 sq. ft.
- Single family
- Active
Listed by:dee ann dardis
Office:re/max 4000, inc
MLS#:20253590
Source:CO_GJARA
Price summary
- Price:$599,900
- Price per sq. ft.:$226.81
- Monthly HOA dues:$27.5
About this home
Two-story home with Xeriscape front yard and covered front patio. Welcoming front entry opens to a flex room that could a formal dining room, office, sitting room, etc. Formal Living Room with gas log fireplace opens up to the large updated kitchen with breakfast nook. Extra deep cabinets for fantastic storage and lots of prep space. HUGE walk in pantry, two coat closets, linen closets, 1/2 Bathroom, and large storage underneath the stairs. Large primary bedroom is on the main level with vaulted ceiling, five piece en suite with double sink vanity, soaker tub, walk-in shower, and walk-in closet. Upstairs offers a substantially sized family room that could be converted into additional bedrooms or an In-law set up for great multigenerational living, small office would make a great storage closet as well, laundry room, three additional bedrooms and one more full guest bathroom. Very large backyard with covered patio, shed, and room for all the toys! Above ground swimming pool stays with the home
Contact an agent
Home facts
- Year built:2007
- Listing ID #:20253590
- Added:61 day(s) ago
- Updated:August 20, 2025 at 04:39 PM
Rooms and interior
- Bedrooms:4
- Total bathrooms:3
- Full bathrooms:3
- Living area:2,645 sq. ft.
Heating and cooling
- Cooling:Central Air
- Heating:Forced Air
Structure and exterior
- Roof:Asphalt, Composition
- Year built:2007
- Building area:2,645 sq. ft.
- Lot area:0.27 Acres
Schools
- High school:Central
- Middle school:Orchard Mesa
- Elementary school:Lincoln OM
Utilities
- Water:Public
- Sewer:Connected
Finances and disclosures
- Price:$599,900
- Price per sq. ft.:$226.81
New listings near 2868 Rock Creek Drive
- New
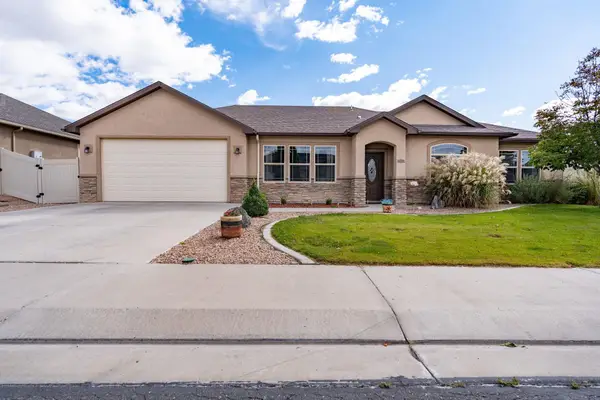 $450,000Active3 beds 2 baths1,509 sq. ft.
$450,000Active3 beds 2 baths1,509 sq. ft.656 Chalisa Avenue, Grand Junction, CO 81505
MLS# 20254667Listed by: YOUR GRAND VALLEY, LLC - Open Sun, 1 to 4pmNew
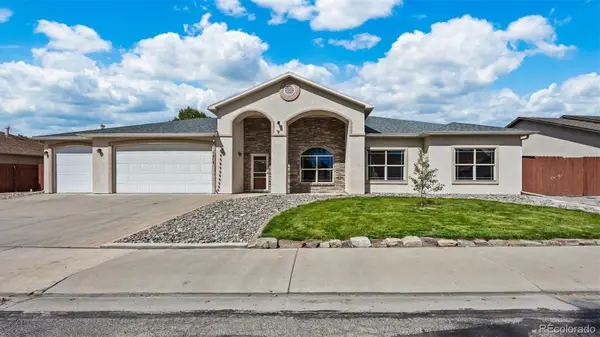 $520,000Active3 beds 2 baths1,785 sq. ft.
$520,000Active3 beds 2 baths1,785 sq. ft.2502 Hayes Drive, Grand Junction, CO 81505
MLS# 5012419Listed by: CENTURY 21 CAPROCK REAL ESTATE - New
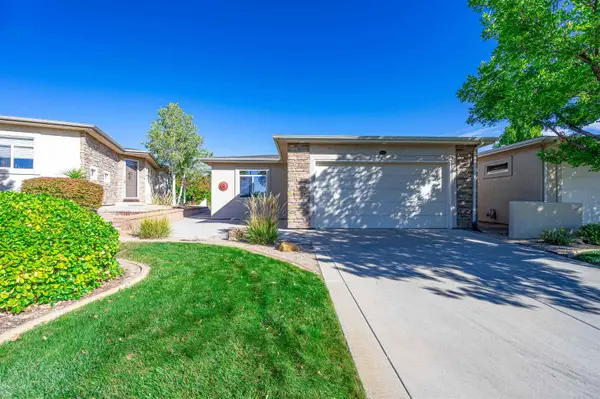 $495,000Active2 beds 2 baths1,748 sq. ft.
$495,000Active2 beds 2 baths1,748 sq. ft.2660 Summer Crest Court #A, Grand Junction, CO 81506
MLS# 20254658Listed by: BRAY REAL ESTATE - New
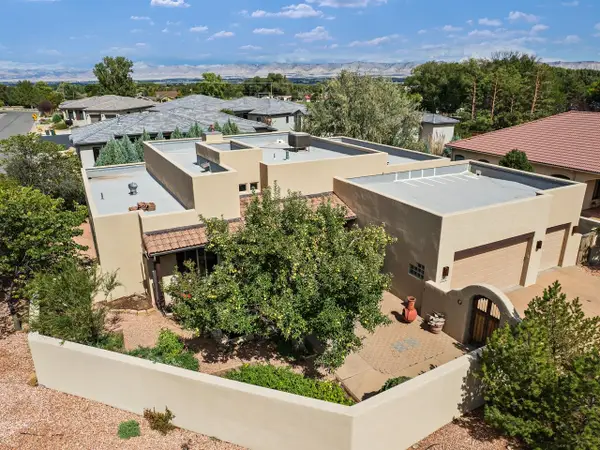 $825,000Active3 beds 2 baths2,190 sq. ft.
$825,000Active3 beds 2 baths2,190 sq. ft.466 Whitetail Lane, Grand Junction, CO 81507
MLS# 20254659Listed by: THE CHRISTI REECE GROUP - New
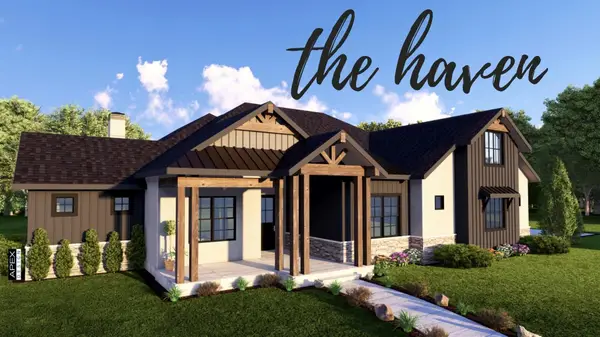 $1,350,000Active5 beds 4 baths3,164 sq. ft.
$1,350,000Active5 beds 4 baths3,164 sq. ft.916 25 3/4 Road, Grand Junction, CO 81505
MLS# 20254660Listed by: BRAY REAL ESTATE - New
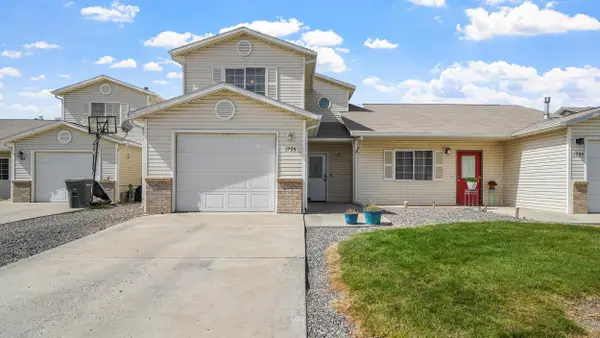 $340,000Active3 beds 3 baths1,465 sq. ft.
$340,000Active3 beds 3 baths1,465 sq. ft.1755 Christopher Court, Grand Junction, CO 81503
MLS# 20254654Listed by: KELLER WILLIAMS COLORADO WEST REALTY - New
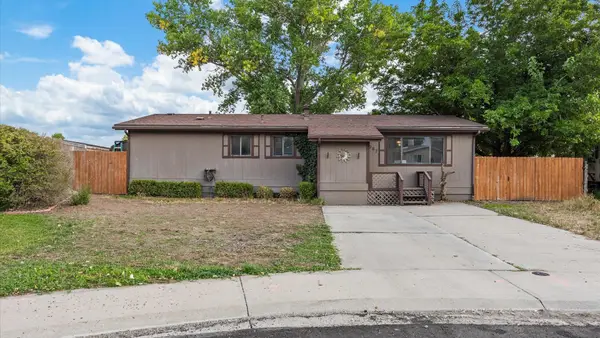 $259,000Active2 beds 2 baths1,147 sq. ft.
$259,000Active2 beds 2 baths1,147 sq. ft.3087 Glade Court, Grand Junction, CO 81504
MLS# 20254649Listed by: COLDWELL BANKER DISTINCTIVE PROPERTIES - Open Fri, 11am to 6pmNew
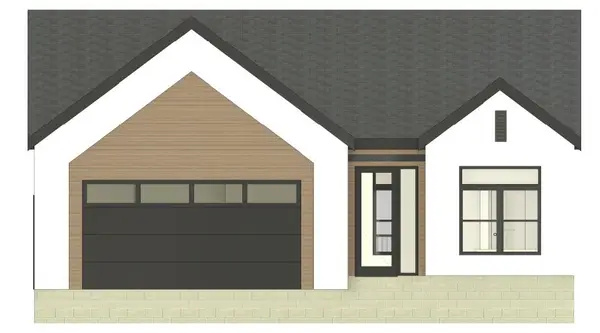 $747,475Active3 beds 3 baths1,759 sq. ft.
$747,475Active3 beds 3 baths1,759 sq. ft.2280 Holy Cross Court, Grand Junction, CO 81507
MLS# 20254650Listed by: RIVER CITY REAL ESTATE, LLC - Open Fri, 11am to 6pmNew
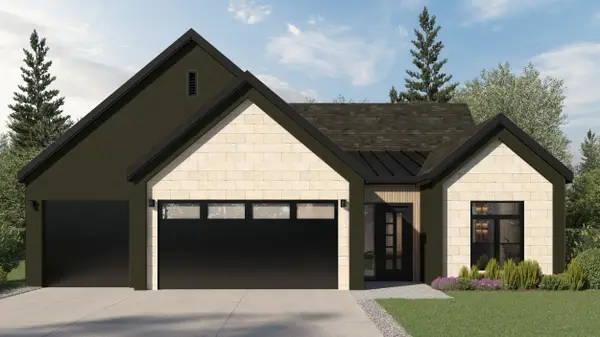 $869,475Active3 beds 3 baths2,065 sq. ft.
$869,475Active3 beds 3 baths2,065 sq. ft.2257 Holy Cross Way, Grand Junction, CO 81507
MLS# 20254648Listed by: RIVER CITY REAL ESTATE, LLC - Open Sun, 1 to 3pmNew
 $539,000Active4 beds 2 baths2,292 sq. ft.
$539,000Active4 beds 2 baths2,292 sq. ft.163 Winter Hawk Drive, Grand Junction, CO 81503
MLS# 20254644Listed by: KEY REALTY
