- ERA
- Colorado
- Grand Junction
- 2916 Arabesque Drive
2916 Arabesque Drive, Grand Junction, CO 81504
Local realty services provided by:RONIN Real Estate Professionals ERA Powered
2916 Arabesque Drive,Grand Junction, CO 81504
$474,500
- 3 Beds
- 3 Baths
- 1,701 sq. ft.
- Single family
- Active
Listed by: mike chavez
Office: key realty
MLS#:20254219
Source:CO_GJARA
Price summary
- Price:$474,500
- Price per sq. ft.:$278.95
- Monthly HOA dues:$29.17
About this home
Modern Two-Story Home with Stunning Views! Nestled on a spacious corner lot, this beautifully designed home combines style, comfort, and functionality. With expansive views of the Grand Mesa and Mount Garfield, every detail of this property has been thoughtfully crafted for today’s lifestyle. Step inside to soaring 9 ft. ceilings and luxury vinyl plank flooring throughout. The open-concept main level features a bright living and dining area with natural light, a granite kitchen with freestanding island, GR stainless steel appliances, and plenty of storage, plus a convenient half bathroom and abundant under-the-stairs storage.The owner’s suite on the main level offers a spacious walk-in closet, a double vanity bathroom with a beautifully tiled shower and built-in shelves, and incredible storage. Upstairs, enjoy a second living space perfect for lounging, media room, or office, all with breathtaking views. Two additional bedrooms share a full double vanity bath with linen closet and one bedroom enjoys spectacular mountain views. Additional highlights include: Built-in security system, GE smart front-load washer and dryer, Garage with built-in storage, New rear door, Central air. Outside, the property shines with fully landscaped grounds, freshly planted grass, a garden area with greenhouse, dog kennel with heater, irrigation pump with pressurized sprinklers, Leased solar panels and a rear covered patio plumbed for your BBQ—perfect for entertaining. This home is complete with leased solar panels for energy efficiency. Don’t miss your chance to own this thoughtfully upgraded home with unmatched views and modern convenience! More pictures coming Sunday, August 31st.
Contact an agent
Home facts
- Year built:2020
- Listing ID #:20254219
- Added:152 day(s) ago
- Updated:December 19, 2025 at 03:27 PM
Rooms and interior
- Bedrooms:3
- Total bathrooms:3
- Full bathrooms:3
- Living area:1,701 sq. ft.
Heating and cooling
- Cooling:Central Air
- Heating:Forced Air, Natural Gas
Structure and exterior
- Roof:Asphalt, Composition
- Year built:2020
- Building area:1,701 sq. ft.
- Lot area:0.13 Acres
Schools
- High school:Central
- Middle school:Bookcliff
- Elementary school:Thunder MT
Utilities
- Water:Public
- Sewer:Connected
Finances and disclosures
- Price:$474,500
- Price per sq. ft.:$278.95
New listings near 2916 Arabesque Drive
- Open Sun, 12 to 2pmNew
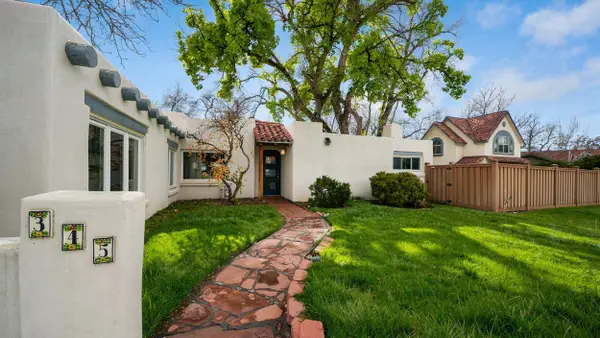 $579,999Active3 beds 2 baths3,236 sq. ft.
$579,999Active3 beds 2 baths3,236 sq. ft.345 Walnut Court, Grand Junction, CO 81501
MLS# 20260360Listed by: RE/MAX 4000, INC - New
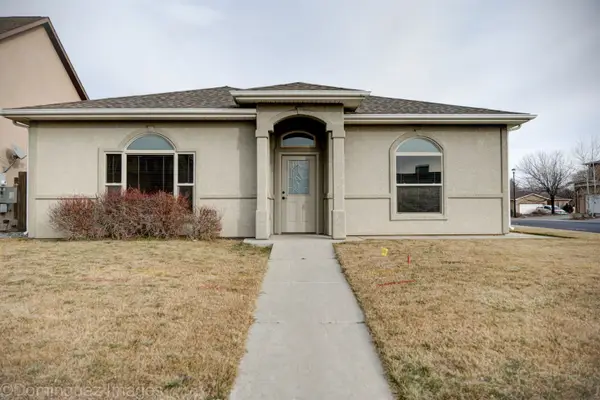 $385,000Active3 beds 2 baths1,546 sq. ft.
$385,000Active3 beds 2 baths1,546 sq. ft.2946 Chinto Drive, Grand Junction, CO 81504
MLS# 20260359Listed by: RE/MAX 4000, INC - New
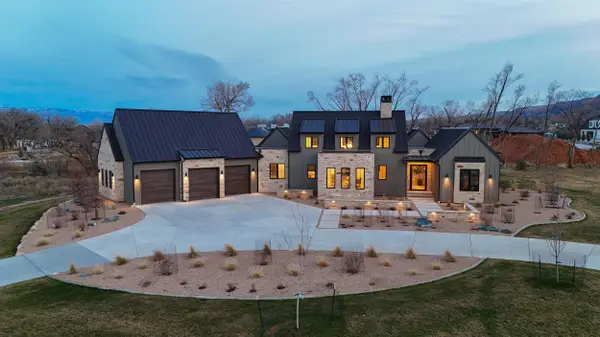 $1,880,000Active3 beds 4 baths2,756 sq. ft.
$1,880,000Active3 beds 4 baths2,756 sq. ft.660 Box Canyon Court, Grand Junction, CO 81507
MLS# 20260354Listed by: RE/MAX 4000, INC - New
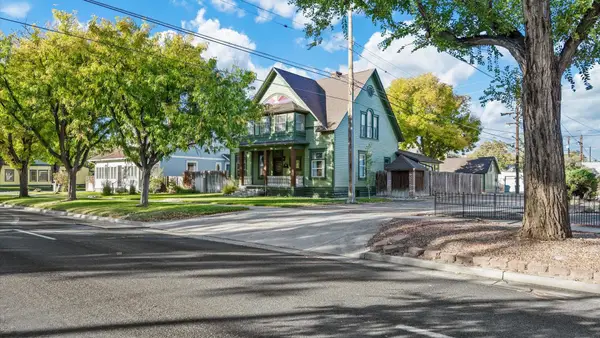 $821,500Active5 beds 3 baths2,736 sq. ft.
$821,500Active5 beds 3 baths2,736 sq. ft.815 N 7th Street, Grand Junction, CO 81501
MLS# 20260355Listed by: COLDWELL BANKER DISTINCTIVE PROPERTIES - New
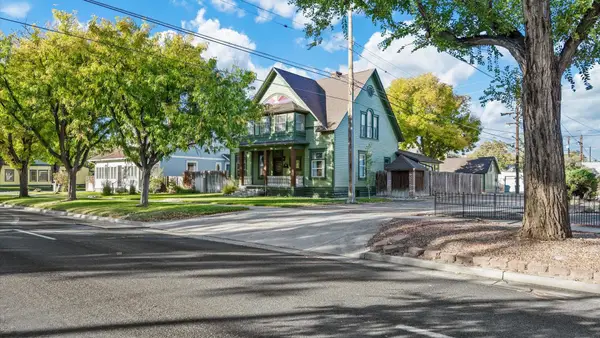 $821,500Active5 beds 3 baths2,736 sq. ft.
$821,500Active5 beds 3 baths2,736 sq. ft.815 N 7th Street, Grand Junction, CO 81501
MLS# 20260356Listed by: COLDWELL BANKER DISTINCTIVE PROPERTIES - New
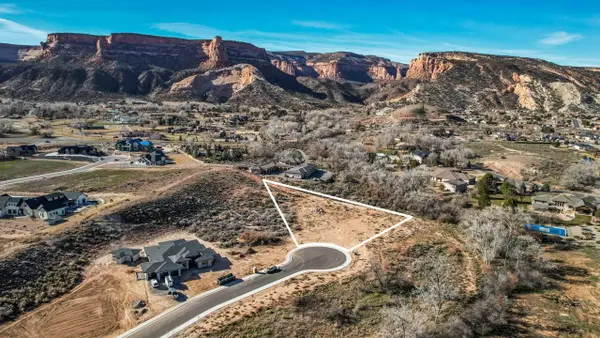 $415,000Active1.34 Acres
$415,000Active1.34 Acres1930 Hidden Hollow Court, Grand Junction, CO 81507
MLS# 20260349Listed by: NEXTHOME VIRTUAL - New
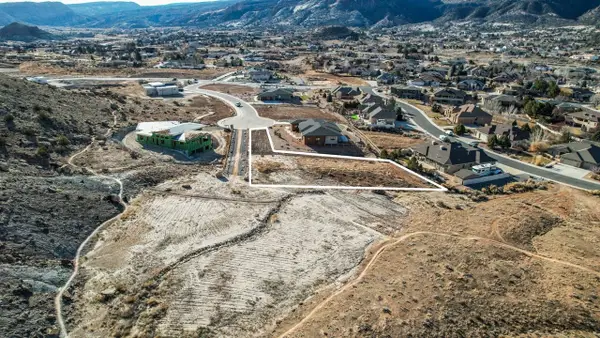 $215,000Active0.49 Acres
$215,000Active0.49 Acres359 Canyon Rim Trail, Grand Junction, CO 81507
MLS# 20260350Listed by: NEXTHOME VIRTUAL - New
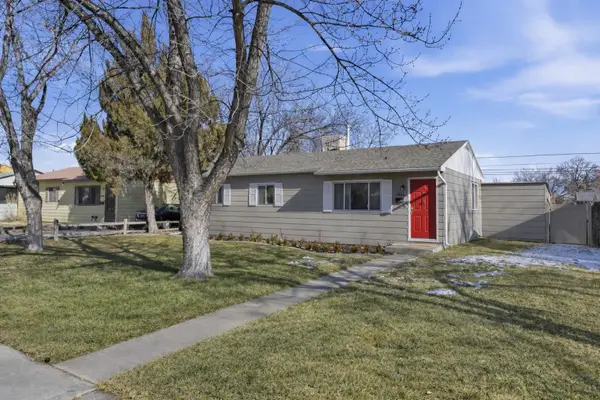 $369,000Active3 beds 1 baths1,203 sq. ft.
$369,000Active3 beds 1 baths1,203 sq. ft.2132 N 20th Street, Grand Junction, CO 81501
MLS# 20260352Listed by: COLDWELL BANKER DISTINCTIVE PROPERTIES - New
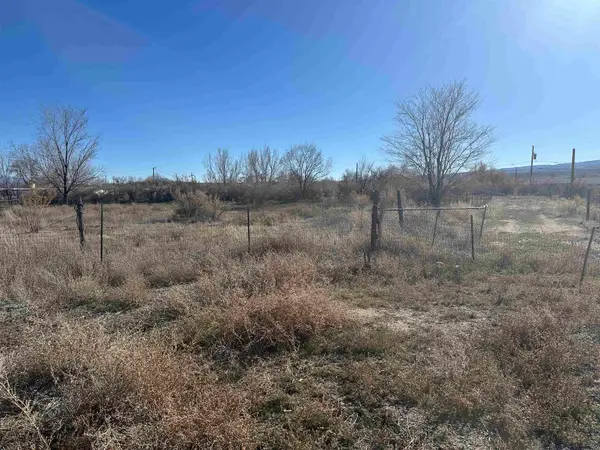 $120,000Active0.78 Acres
$120,000Active0.78 AcresTBD1 Holly Lane, Grand Junction, CO 81503
MLS# 20260344Listed by: TIN CUP REALTY - New
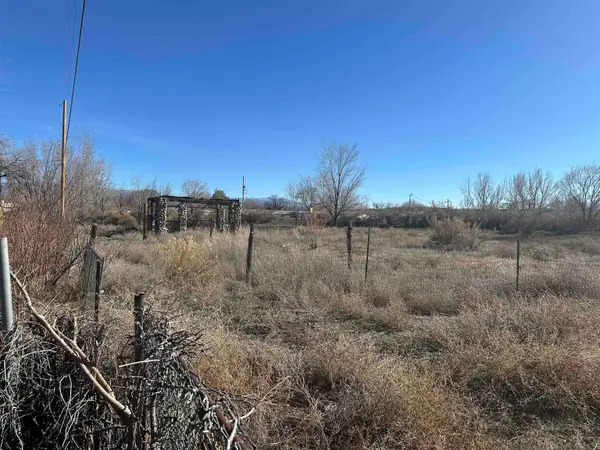 $140,000Active1.32 Acres
$140,000Active1.32 AcresTBD2 Holly Lane, Grand Junction, CO 81503
MLS# 20260345Listed by: TIN CUP REALTY

