2919 Brodick Way, Grand Junction, CO 81504
Local realty services provided by:RONIN Real Estate Professionals ERA Powered

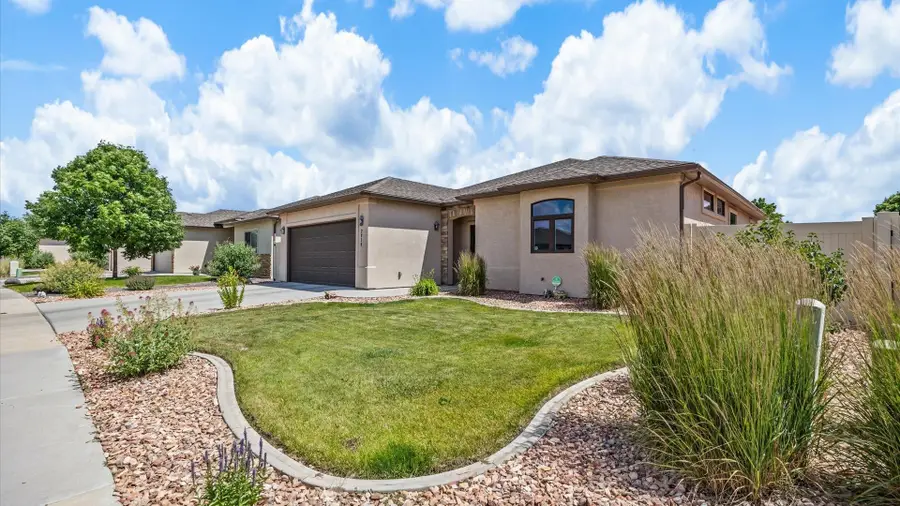
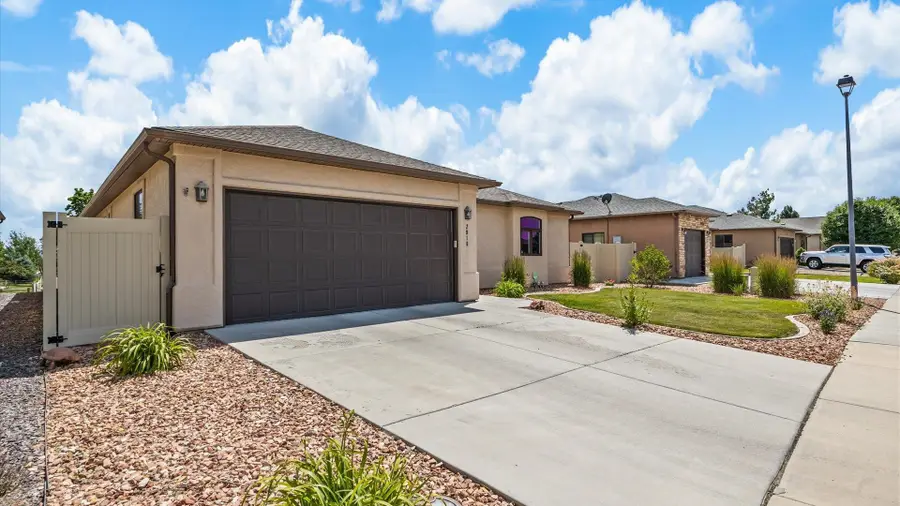
2919 Brodick Way,Grand Junction, CO 81504
$550,000
- 3 Beds
- 2 Baths
- 1,878 sq. ft.
- Single family
- Active
Listed by:derrick snider
Office:bray/commercial
MLS#:20252897
Source:CO_GJARA
Price summary
- Price:$550,000
- Price per sq. ft.:$292.86
- Monthly HOA dues:$16.67
About this home
Stunning Home with Bookcliff Views, Privacy & Upgrades Galore! Welcome to a truly unique gem in Walnut Estates, featuring a one-of-a-kind floor plan and no neighbors directly behind — offering unmatched privacy and beautiful views of the Grand Mesa. This 1,878 sq ft, 3-bedroom, 2-bathroom split-floor plan home is ideal for entertaining or unwinding. Enjoy relaxing evenings on the covered back patio complete with a ceiling fan and direct access to the Walnut Estates walking trail and lush open space. Recent upgrades and highlights include: • New LVT flooring in main living areas (2024) • New carpet in all bedrooms (2024) • Fresh paint in the living room and kitchen (2024) • Stylish new kitchen backsplash (2024) • Spacious kitchen with tile flooring • Oversized En Suite featuring a dual-head walk-in shower, double vanity, and generous layout • Keyless entry and central air • Dimmer switch lighting in the living room for a custom ambiance • New 8x8 Tuff Shed (2024) for extra storage • Vinyl fencing (2021) • New garage door spring (2025) • Landscaping upgrades (2022) This home is equipped with top-of-the-line systems for comfort and peace of mind: • $10,000 water softener and reverse osmosis filtration system (2020) • Platinum ionic oxygen laundry purification system (2020) • Transferable Frontpoint Security System with door/window sensors and indoor/outdoor cameras Optional: $10,000 Sonos/Magnolia surround sound & TV system, including ceiling-mounted and weatherproof patio speakers — negotiable with the right offer. This is more than a home — it’s a private retreat with incredible features, sharp upgrades, and panoramic views. Schedule your showing today!
Contact an agent
Home facts
- Year built:2013
- Listing Id #:20252897
- Added:56 day(s) ago
- Updated:August 15, 2025 at 02:21 PM
Rooms and interior
- Bedrooms:3
- Total bathrooms:2
- Full bathrooms:2
- Living area:1,878 sq. ft.
Heating and cooling
- Cooling:Central Air
- Heating:Forced Air
Structure and exterior
- Roof:Asphalt, Composition
- Year built:2013
- Building area:1,878 sq. ft.
- Lot area:0.16 Acres
Schools
- High school:Central
- Middle school:Bookcliff
- Elementary school:Thunder MT
Utilities
- Water:Public
- Sewer:Connected
Finances and disclosures
- Price:$550,000
- Price per sq. ft.:$292.86
New listings near 2919 Brodick Way
- New
 $137,500Active2 beds 2 baths924 sq. ft.
$137,500Active2 beds 2 baths924 sq. ft.2982 1/2 Mesa Avenue, Grand Junction, CO 81504
MLS# 20253936Listed by: NEXTHOME VIRTUAL - New
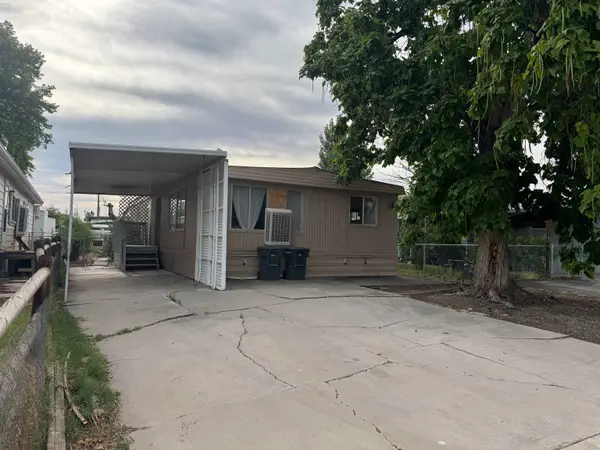 $179,900Active3 beds 2 baths1,248 sq. ft.
$179,900Active3 beds 2 baths1,248 sq. ft.543 1/2 Wasatch Street, Grand Junction, CO 81501
MLS# 20253934Listed by: HOMESMART REALTY PARTNERS - New
 $499,999Active4 beds 2 baths2,141 sq. ft.
$499,999Active4 beds 2 baths2,141 sq. ft.945 Colorado Avenue, Grand Junction, CO 81501
MLS# 20253930Listed by: COLDWELL BANKER DISTINCTIVE PROPERTIES - Open Sat, 10am to 1pmNew
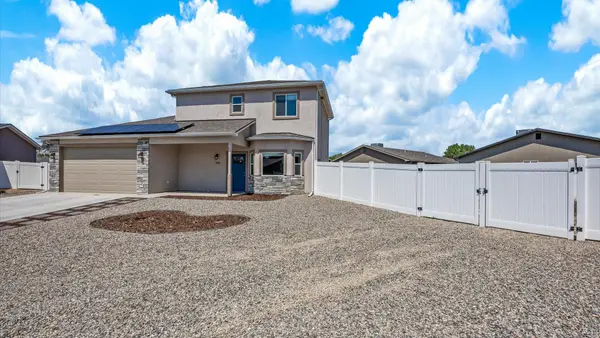 $468,000Active4 beds 3 baths1,619 sq. ft.
$468,000Active4 beds 3 baths1,619 sq. ft.569 Graff Dairy Court, Grand Junction, CO 81501
MLS# 20253926Listed by: KELLER WILLIAMS COLORADO WEST REALTY - New
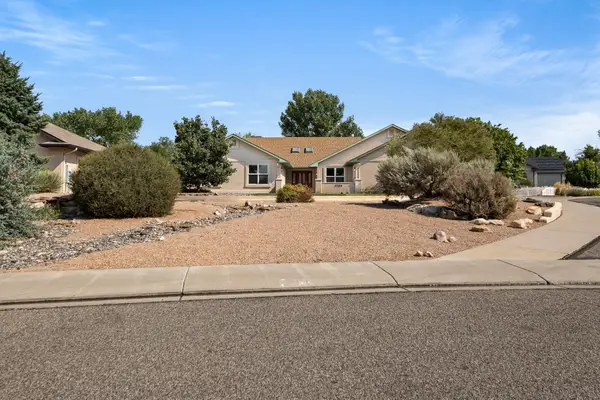 $660,000Active3 beds 3 baths2,490 sq. ft.
$660,000Active3 beds 3 baths2,490 sq. ft.3759 N 15th Court, Grand Junction, CO 81506
MLS# 20253927Listed by: HOMESMART REALTY PARTNERS - New
 $375,000Active4 beds 3 baths1,701 sq. ft.
$375,000Active4 beds 3 baths1,701 sq. ft.2604 Texas Avenue, Grand Junction, CO 81501
MLS# 20253928Listed by: REALTY ONE GROUP WESTERN SLOPE - Open Sat, 2 to 5pmNew
 $397,000Active3 beds 2 baths1,160 sq. ft.
$397,000Active3 beds 2 baths1,160 sq. ft.354 Teller Avenue, Grand Junction, CO 81501
MLS# 20253920Listed by: THE CHRISTI REECE GROUP - New
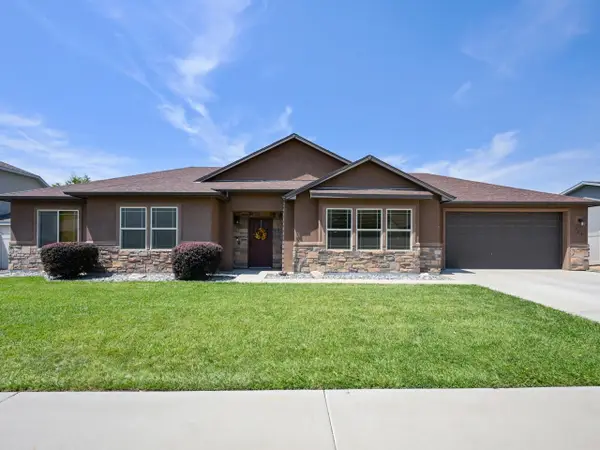 $459,000Active3 beds 2 baths1,683 sq. ft.
$459,000Active3 beds 2 baths1,683 sq. ft.627 Huntington Road, Grand Junction, CO 81504
MLS# 20253919Listed by: THE CHRISTI REECE GROUP - New
 $158,900Active0.16 Acres
$158,900Active0.16 Acres678 Horizon Glen Drive, Grand Junction, CO 81506
MLS# 20253914Listed by: NEXTHOME VIRTUAL - New
 $329,900Active3 beds 2 baths1,344 sq. ft.
$329,900Active3 beds 2 baths1,344 sq. ft.2961 Red Cloud Lane #A, Grand Junction, CO 81504
MLS# 20253912Listed by: BERKSHIRE HATHAWAY HOMESERVICES COLORADO PROPERTIES
