2932 Kathy Jo Lane, Grand Junction, CO 81503
Local realty services provided by:ERA New Age
2932 Kathy Jo Lane,Grand Junction, CO 81503
$399,995
- 4 Beds
- 2 Baths
- - sq. ft.
- Single family
- Sold
Listed by: terri montano
Office: diamond realty & property, llc.
MLS#:20254779
Source:CO_GJARA
Sorry, we are unable to map this address
Price summary
- Price:$399,995
About this home
Welcome to this nicely updated 4-bedroom ranch-style home, perfectly nestled on a peaceful, quiet street. This spacious and inviting residence offers a generous floor plan on a huge yard-ideal for entertaining, relaxing, or creating your dream outdoor space. Step inside to find fresh interior paint, and newer carpet. The spacious kitchen and dining area are perfect for family gatherings and everyday meals, while the wood-burning fireplace adds a cozy touch to the living space. Outside, enjoy the xeriscaped front yard for low maintenance curb appeal and a fresh coat of exterior paint. The solar-owned system means energy savings from day one. Large backyard features a deck, great for BBQ's and outdoor entertaining. HUGE RV parking area with RV gate and carport for all your toys or build a big workshop! Radon mitigation installed and a fully encapsulated crawlspace! Come see it today!
Contact an agent
Home facts
- Year built:1979
- Listing ID #:20254779
- Added:78 day(s) ago
- Updated:December 19, 2025 at 07:18 AM
Rooms and interior
- Bedrooms:4
- Total bathrooms:2
- Full bathrooms:2
Heating and cooling
- Cooling:Central Air
- Heating:Forced Air, Natural Gas
Structure and exterior
- Roof:Asphalt, Composition
- Year built:1979
Schools
- High school:Central
- Middle school:Orchard Mesa
- Elementary school:Lincoln OM
Utilities
- Water:Public
- Sewer:Connected
Finances and disclosures
- Price:$399,995
New listings near 2932 Kathy Jo Lane
- New
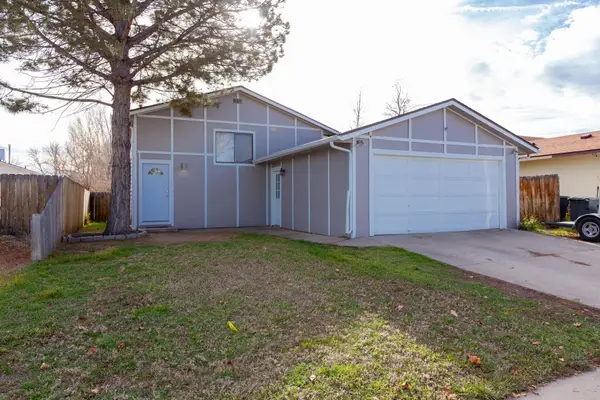 $359,995Active4 beds 2 baths1,536 sq. ft.
$359,995Active4 beds 2 baths1,536 sq. ft.2775 Milo Drive, Grand Junction, CO 81503
MLS# 20255681Listed by: DIAMOND REALTY & PROPERTY, LLC - New
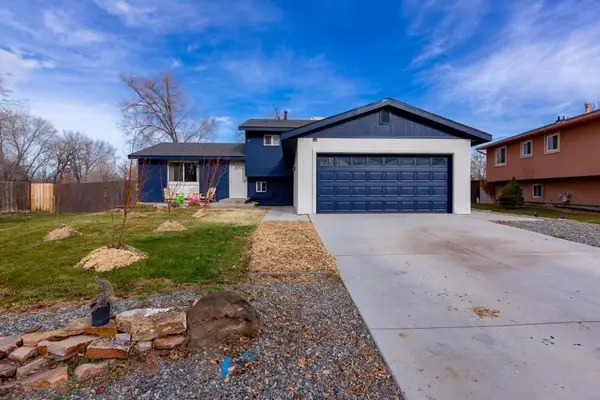 $449,900Active4 beds 3 baths2,064 sq. ft.
$449,900Active4 beds 3 baths2,064 sq. ft.273 W Danbury Circle, Grand Junction, CO 81505
MLS# 20255680Listed by: PRESTIGE REALTY, LLC - New
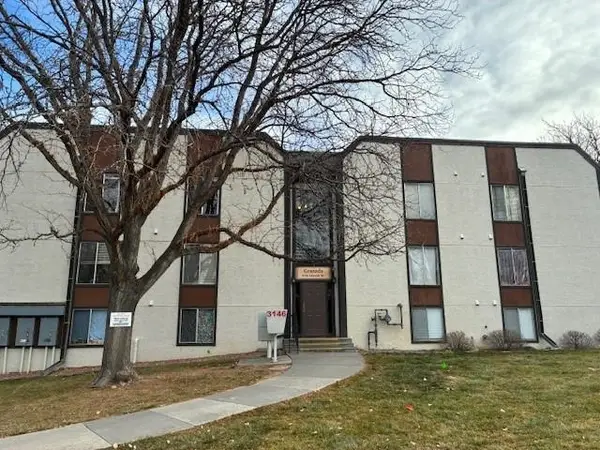 $249,000Active2 beds 1 baths864 sq. ft.
$249,000Active2 beds 1 baths864 sq. ft.3146 Lakeside Drive #201, Grand Junction, CO 81501
MLS# 20255678Listed by: BRAY REAL ESTATE - Open Sun, 11am to 1pmNew
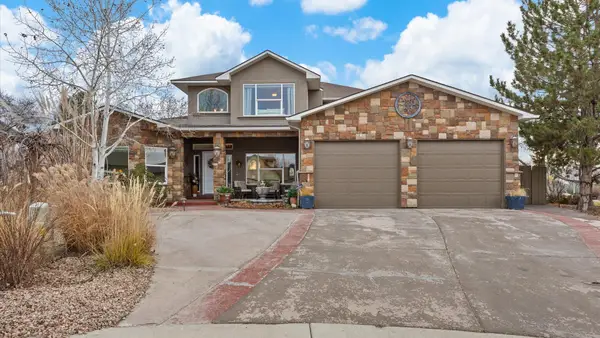 $749,900Active3 beds 3 baths2,426 sq. ft.
$749,900Active3 beds 3 baths2,426 sq. ft.2623 Wisteria Court, Grand Junction, CO 81506
MLS# 20255676Listed by: COLDWELL BANKER DISTINCTIVE PROPERTIES - New
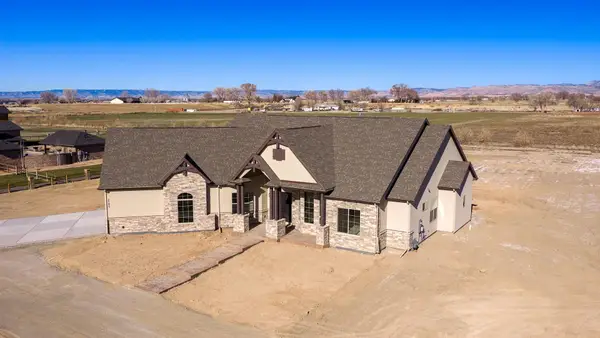 $1,489,500Active4 beds 4 baths3,064 sq. ft.
$1,489,500Active4 beds 4 baths3,064 sq. ft.2190 George Dewey Drive, Grand Junction, CO 81505
MLS# 20255673Listed by: RE/MAX 4000, INC - New
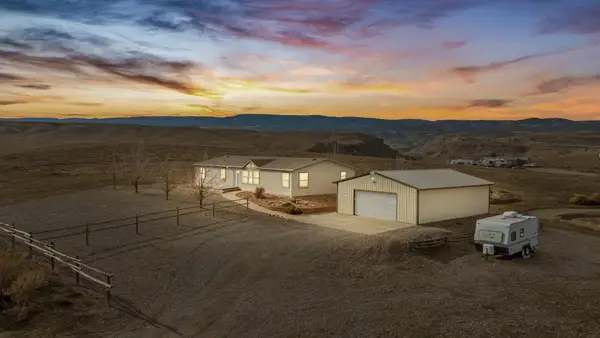 $639,000Active3 beds 2 baths1,980 sq. ft.
$639,000Active3 beds 2 baths1,980 sq. ft.173 Sunlight Drive, Grand Junction, CO 81503
MLS# 20255670Listed by: EXP REALTY, LLC - New
 $415,000Active3 beds 2 baths1,636 sq. ft.
$415,000Active3 beds 2 baths1,636 sq. ft.2688 Amber Way, Grand Junction, CO 81506
MLS# 20255657Listed by: COMPASS - DENVER - New
 $489,623Active4 beds 2 baths2,006 sq. ft.
$489,623Active4 beds 2 baths2,006 sq. ft.623 Silver Mountain Drive, Grand Junction, CO 81504
MLS# 20255658Listed by: THE JOE REED TEAM - New
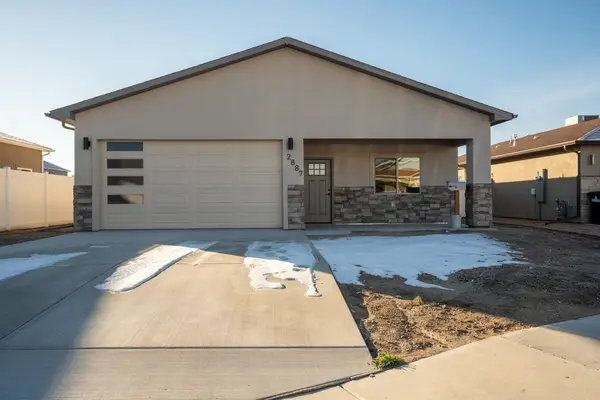 $419,900Active3 beds 2 baths1,382 sq. ft.
$419,900Active3 beds 2 baths1,382 sq. ft.2887 Presley Avenue, Grand Junction, CO 81501
MLS# 20255656Listed by: RIVER CITY REAL ESTATE, LLC - New
 $260,000Active3 beds 2 baths1,188 sq. ft.
$260,000Active3 beds 2 baths1,188 sq. ft.3114 Covey Avenue, Grand Junction, CO 81504
MLS# 20255653Listed by: COLDWELL BANKER DISTINCTIVE PROPERTIES
