- ERA
- Colorado
- Grand Junction
- 2955 Apollo Drive
2955 Apollo Drive, Grand Junction, CO 81504
Local realty services provided by:RONIN Real Estate Professionals ERA Powered
Listed by: katie coleman - anna and associates, anna derby - anna and associates
Office: re/max 4000, inc
MLS#:20254444
Source:CO_GJARA
Price summary
- Price:$495,000
- Price per sq. ft.:$296.05
- Monthly HOA dues:$25
About this home
Energy efficient with high-quality finishes! Check out this beautiful home which showcases quartz countertops, luxury vinyl plank flooring, solid core doors, and soaring ceilings throughout. The heart of the home is the sleek kitchen, complete with a large island that flows seamlessly into the dining and living areas. Retreat to the spacious primary suite, featuring an expansive bathroom and a generous walk-in closet. The split bedroom floor plan provides privacy, with two additional bedrooms connected by a jack-and-jill bathroom, each with its own walk-in closet. A 3rd bathroom is conveniently located near the laundry room. Step outside to the oversized patio with custom stamped concrete, perfect for effortless indoor-outdoor entertaining. Built with energy efficiency in mind, this home includes upgraded windows, shingles, insulation, and durable 2x6 construction. Extra touches include prewiring for power window coverings, solar readiness, and pre-wired for electric car charging outlet.
Contact an agent
Home facts
- Year built:2024
- Listing ID #:20254444
- Added:145 day(s) ago
- Updated:February 02, 2026 at 07:36 PM
Rooms and interior
- Bedrooms:3
- Total bathrooms:3
- Full bathrooms:3
- Living area:1,672 sq. ft.
Heating and cooling
- Cooling:Central Air
- Heating:Forced Air
Structure and exterior
- Roof:Asphalt, Composition
- Year built:2024
- Building area:1,672 sq. ft.
- Lot area:0.16 Acres
Schools
- High school:Central
- Middle school:Bookcliff
- Elementary school:Thunder MT
Utilities
- Water:Public
- Sewer:Connected
Finances and disclosures
- Price:$495,000
- Price per sq. ft.:$296.05
New listings near 2955 Apollo Drive
- New
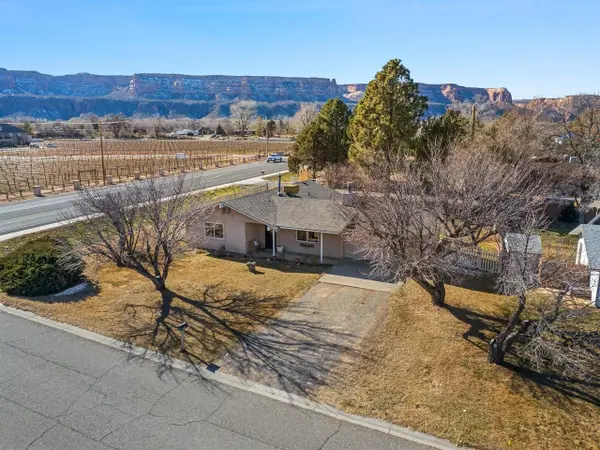 $445,000Active3 beds 2 baths1,473 sq. ft.
$445,000Active3 beds 2 baths1,473 sq. ft.601 Glacier Drive, Grand Junction, CO 81507
MLS# 20260387Listed by: THE CHRISTI REECE GROUP - New
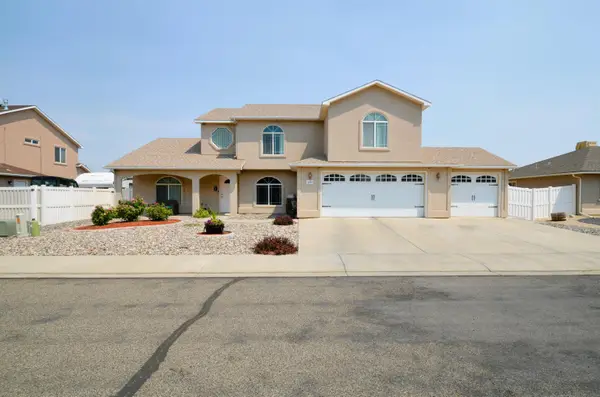 $609,900Active4 beds 3 baths2,645 sq. ft.
$609,900Active4 beds 3 baths2,645 sq. ft.2868 Rock Creek Drive, Grand Junction, CO 81503
MLS# 20260379Listed by: RE/MAX 4000, INC - New
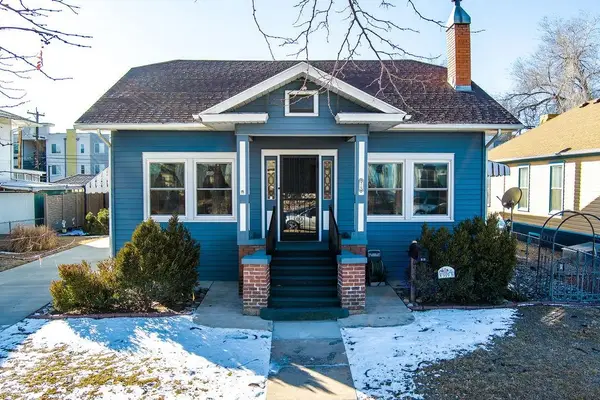 $619,000Active4 beds 3 baths2,526 sq. ft.
$619,000Active4 beds 3 baths2,526 sq. ft.919 Ouray Avenue, Grand Junction, CO 81501
MLS# 20260373Listed by: REALTY ONE GROUP WESTERN SLOPE - New
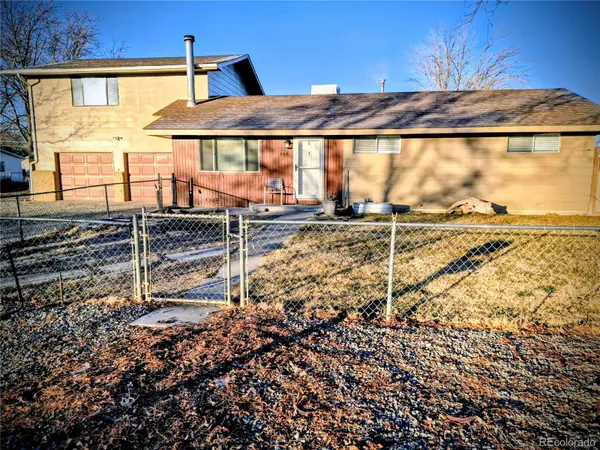 $395,500Active4 beds 2 baths1,828 sq. ft.
$395,500Active4 beds 2 baths1,828 sq. ft.257 Lauralee Avenue, Grand Junction, CO 81503
MLS# 3675860Listed by: SELLSTATE ALTITUDE PROPERTY GROUP - New
 $397,000Active3 beds 3 baths1,660 sq. ft.
$397,000Active3 beds 3 baths1,660 sq. ft.729 Shore Circle #B, Grand Junction, CO 81505
MLS# 20260372Listed by: GRAND VALLEY REAL ESTATE GROUP - New
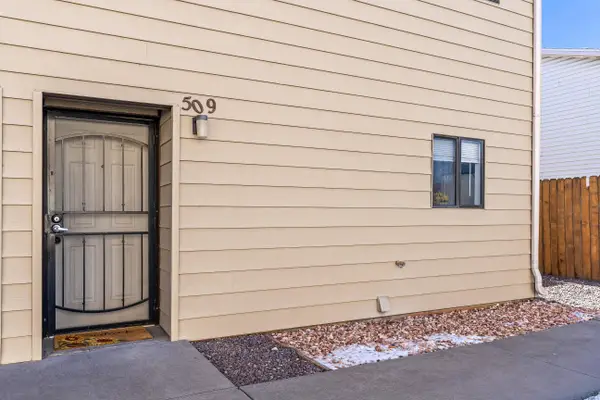 $249,900Active3 beds 2 baths1,512 sq. ft.
$249,900Active3 beds 2 baths1,512 sq. ft.125 Franklin Avenue #509, Grand Junction, CO 81505
MLS# 20260369Listed by: NEXTHOME VALLEY PROPERTIES - New
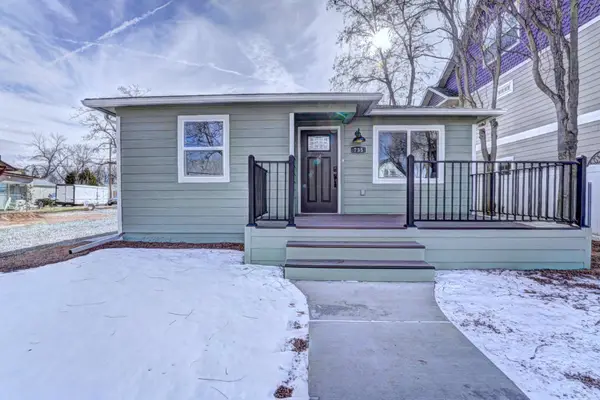 $550,000Active4 beds 3 baths1,468 sq. ft.
$550,000Active4 beds 3 baths1,468 sq. ft.735 Teller Avenue, Grand Junction, CO 81501
MLS# 20260368Listed by: RE/MAX 4000, INC - New
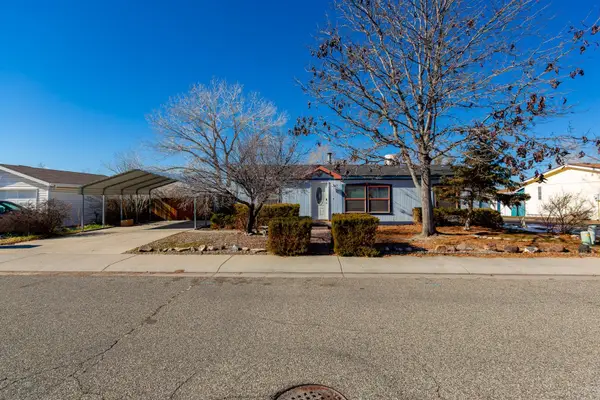 $299,000Active3 beds 2 baths1,188 sq. ft.
$299,000Active3 beds 2 baths1,188 sq. ft.443 Florence Road, Grand Junction, CO 81504
MLS# 20260367Listed by: RE/MAX 4000, INC - New
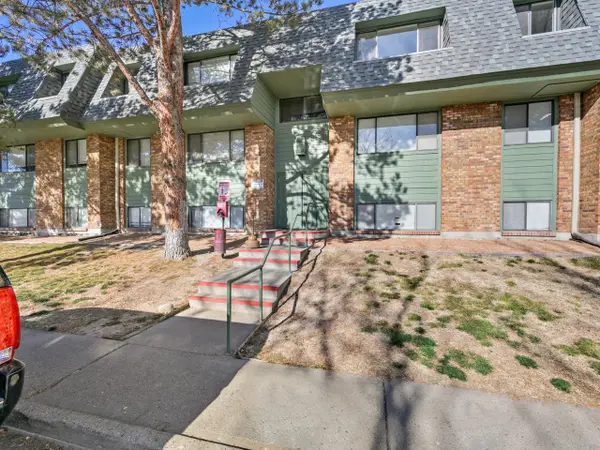 $198,000Active2 beds 1 baths779 sq. ft.
$198,000Active2 beds 1 baths779 sq. ft.1140 Walnut Avenue #11, Grand Junction, CO 81501
MLS# 20260362Listed by: THE CHRISTI REECE GROUP - New
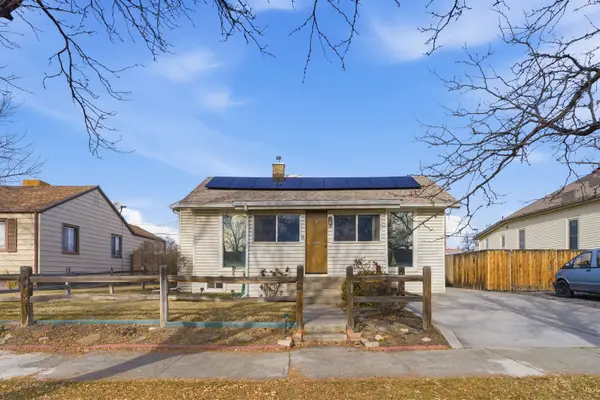 $449,000Active3 beds 2 baths1,572 sq. ft.
$449,000Active3 beds 2 baths1,572 sq. ft.936 Teller Avenue, Grand Junction, CO 81501
MLS# 20260365Listed by: COLDWELL BANKER DISTINCTIVE PROPERTIES

