426 Clear Creek Drive, Grand Junction, CO 81504
Local realty services provided by:ERA New Age
426 Clear Creek Drive,Grand Junction, CO 81504
$435,000
- 3 Beds
- 2 Baths
- 1,557 sq. ft.
- Single family
- Pending
Listed by: teresa rens
Office: united country real colorado properties
MLS#:20254956
Source:CO_GJARA
Price summary
- Price:$435,000
- Price per sq. ft.:$279.38
- Monthly HOA dues:$30
About this home
This is our most requested floorplan! Welcome to this stunning new construction home in the desirable Clear Creek Meadows subdivision in Grand Junction! Built by Palumbo Construction, Inc., this 3-bedroom, 2-bathroom home offers 1,557 sq. ft. of thoughtfully designed living space. The open floor plan features a split bedroom design, providing both privacy and functionality. Highlights include a spacious kitchen with stainless steel appliances and a pantry for all your storage needs. The primary suite boasts a tray ceiling and a luxurious 5-piece ensuite bathroom with a double vanity, large soaker tub, step-in shower, and a generous walk-in closet. Every bedroom in this home has a walk-in closet! You'll enjoy the corner lot at the end of the neighborhood, facing an open field. New Construction and minimal neighbors! This beautiful home is through drywall and paint, and getting ready to get cabinets and flooring! Estimated completion is the end of November! Exterior photos are of this home and lot location. Completed interior photos are from a previous time this floorplan was built and are representative of finishes only, final finishes will be reviewed with a buyer at time of contract. Landscaping not included at this price, however, if interested ask about package options!
Contact an agent
Home facts
- Year built:2025
- Listing ID #:20254956
- Added:55 day(s) ago
- Updated:December 12, 2025 at 08:27 AM
Rooms and interior
- Bedrooms:3
- Total bathrooms:2
- Full bathrooms:2
- Living area:1,557 sq. ft.
Heating and cooling
- Cooling:Central Air
- Heating:Forced Air, Natural Gas
Structure and exterior
- Roof:Asphalt, Composition
- Year built:2025
- Building area:1,557 sq. ft.
- Lot area:0.16 Acres
Schools
- High school:Central
- Middle school:Grand Mesa
- Elementary school:Chatfield
Utilities
- Water:Public
- Sewer:Connected
Finances and disclosures
- Price:$435,000
- Price per sq. ft.:$279.38
New listings near 426 Clear Creek Drive
- New
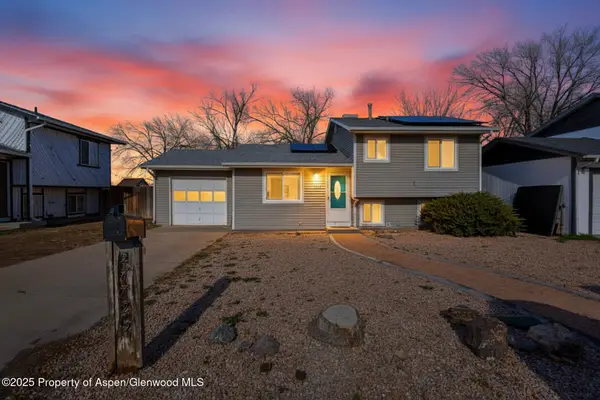 $349,995Active3 beds 1 baths1,202 sq. ft.
$349,995Active3 beds 1 baths1,202 sq. ft.2772 1/2 Hartford Court Court, Grand Junction, CO 81503
MLS# 191037Listed by: DIAMOND REALTY & PROPERTY, LLC - New
 $359,000Active3 beds 2 baths1,920 sq. ft.
$359,000Active3 beds 2 baths1,920 sq. ft.1045 Lakeside Drive, Grand Junction, CO 81506
MLS# 20255598Listed by: GUIDO SCHULTE REAL ESTATE - Open Sat, 11am to 1pmNew
 $525,000Active5 beds 3 baths2,154 sq. ft.
$525,000Active5 beds 3 baths2,154 sq. ft.2381 S San Miguel Drive, Grand Junction, CO 81507
MLS# 20255597Listed by: THE CHRISTI REECE GROUP - New
 $419,127Active3 beds 2 baths1,390 sq. ft.
$419,127Active3 beds 2 baths1,390 sq. ft.2461 Revere Road #A, Grand Junction, CO 81505
MLS# 20255592Listed by: RE/MAX 4000, INC - New
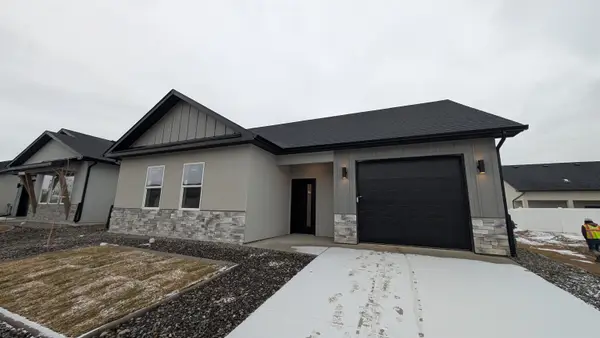 $460,127Active4 beds 3 baths1,919 sq. ft.
$460,127Active4 beds 3 baths1,919 sq. ft.2459 Revere Road #A, Grand Junction, CO 81505
MLS# 20255589Listed by: RE/MAX 4000, INC - New
 $530,000Active3 beds 2 baths1,871 sq. ft.
$530,000Active3 beds 2 baths1,871 sq. ft.2809 Hawthorne Avenue, Grand Junction, CO 81506
MLS# 20255587Listed by: IMPACT REAL ESTATE PROFESSIONALS - New
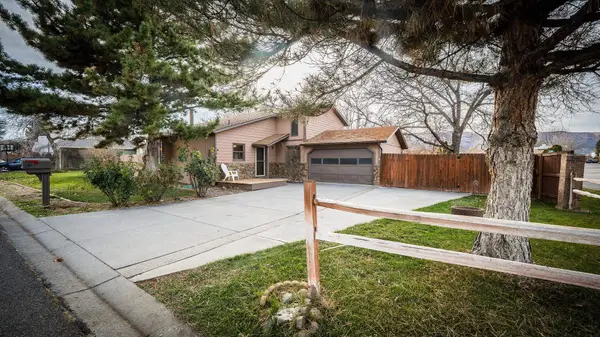 $472,500Active3 beds 2 baths1,516 sq. ft.
$472,500Active3 beds 2 baths1,516 sq. ft.599 Catskill Court, Grand Junction, CO 81507
MLS# 20255588Listed by: RE/MAX 4000, INC - New
 $249,000Active2 beds 2 baths918 sq. ft.
$249,000Active2 beds 2 baths918 sq. ft.1111 Horizon Drive #509, Grand Junction, CO 81506
MLS# 20255586Listed by: BRAY REAL ESTATE - New
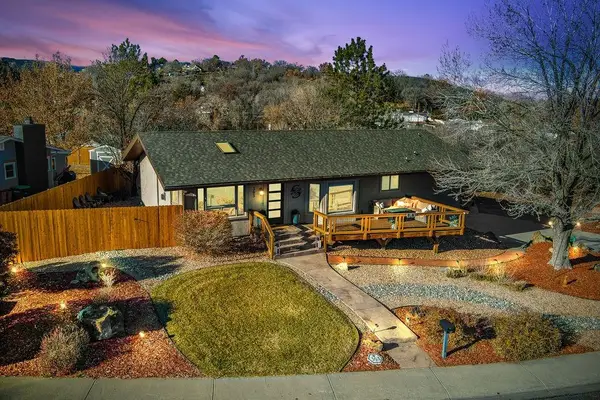 $689,900Active3 beds 3 baths2,308 sq. ft.
$689,900Active3 beds 3 baths2,308 sq. ft.393 Rodell Drive, Grand Junction, CO 81507
MLS# 20255585Listed by: KELLER WILLIAMS COLORADO WEST REALTY - Open Sun, 11am to 1pmNew
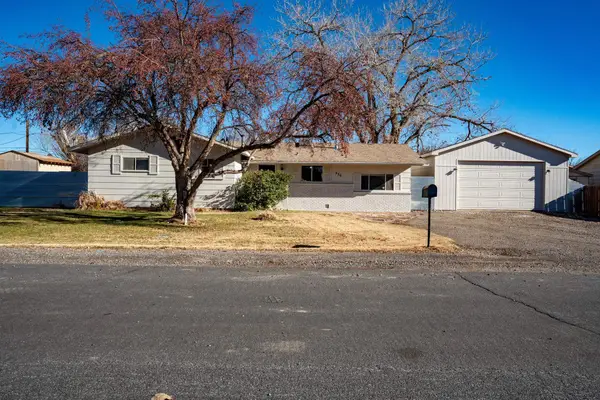 $400,000Active4 beds 2 baths1,438 sq. ft.
$400,000Active4 beds 2 baths1,438 sq. ft.536 Dodge Street, Grand Junction, CO 81504
MLS# 20255583Listed by: ALYSSA NEEDHAM REALTY, LLC
