536 Normandy Way, Grand Junction, CO 81501
Local realty services provided by:RONIN Real Estate Professionals ERA Powered
536 Normandy Way,Grand Junction, CO 81501
$286,650
- 3 Beds
- 2 Baths
- - sq. ft.
- Single family
- Sold
Listed by: cindy ficklin
Office: coldwell banker distinctive properties
MLS#:20255277
Source:CO_GJARA
Sorry, we are unable to map this address
Price summary
- Price:$286,650
About this home
JUST PROFESSIONALLY and beautifully REMODELED! Be ready to be WOW'ed as soon as you drive up! And just WAIT until you walk in the door! All new exterior paint, all new interior paint, all new LPV flooring, NEW cooler, all new carpet, new light fixtures, and a REMODELD KITCHEN to die for! Gas range for the chef! New white cabinets w/soft-close drawers. REMODELED FULL BATHROOMS! Modern Luxury Finishes throughout! Gorgeous window coverings and pretty views out the windows! Includes super nice washer and dryer in your separate laundry room! Backed up to open space/playground AND there's a GIANT PARK across the street with a playground, basketball courts, and big open space with gorgeous mature trees, green grass on which to run and throw the baseball or frisbee, and space to entertain or just enjoy a picnic! This property has so much going for it! MOUNTAIN VIEWS and PARK VIEWS from the freshly painted front deck, spacious lot with a nice backyard space, curb appeal, and a GJ Home Builders Remodel that will knock your socks off! Close to shopping, restaurants, and everything in town! Qualifies to go VA, FHA, and Chfa First-time Homebuyer! And Fairway Mortgage is offering a lender incentive for qualified buyers also.* Come home to 536 Normandy Way! Buyer to verify all info and measurements.
Contact an agent
Home facts
- Year built:1997
- Listing ID #:20255277
- Added:50 day(s) ago
- Updated:December 28, 2025 at 10:36 PM
Rooms and interior
- Bedrooms:3
- Total bathrooms:2
- Full bathrooms:2
Heating and cooling
- Cooling:Evaporative Cooling
- Heating:Forced Air
Structure and exterior
- Roof:Asphalt, Composition
- Year built:1997
Schools
- High school:Central
- Middle school:Bookcliff
- Elementary school:Nisley
Utilities
- Water:Public
- Sewer:Connected
Finances and disclosures
- Price:$286,650
New listings near 536 Normandy Way
- New
 $499,000Active3 beds 2 baths1,584 sq. ft.
$499,000Active3 beds 2 baths1,584 sq. ft.208 Chipeta Pines Court, Grand Junction, CO 81503
MLS# 20255706Listed by: REAL BROKER, LLC DBA REAL - New
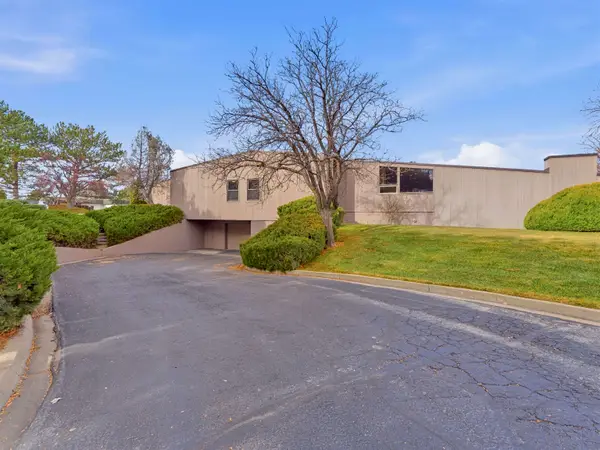 $647,000Active3 beds 2 baths2,428 sq. ft.
$647,000Active3 beds 2 baths2,428 sq. ft.702 Golfmore Drive #A, Grand Junction, CO 81506
MLS# 20255698Listed by: HANSEN & ASSOC/MB - New
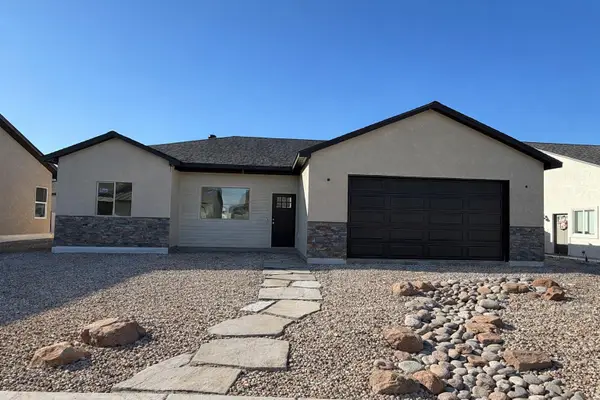 $390,000Active3 beds 2 baths1,341 sq. ft.
$390,000Active3 beds 2 baths1,341 sq. ft.261 Paige Road, Grand Junction, CO 81503
MLS# 20255697Listed by: RIVER CITY REAL ESTATE, LLC - New
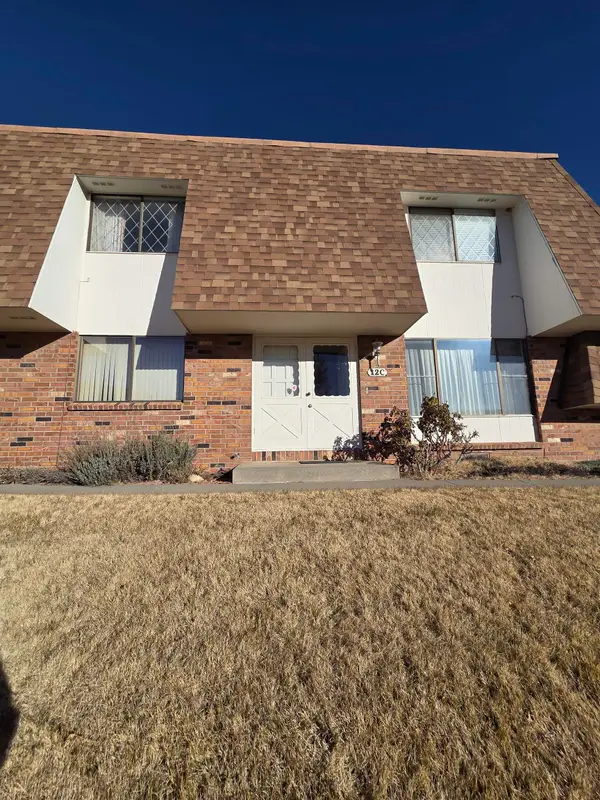 $339,000Active3 beds 3 baths2,040 sq. ft.
$339,000Active3 beds 3 baths2,040 sq. ft.2700 G Road #12C, Grand Junction, CO 81506
MLS# 20255696Listed by: SIERRA REALTY, LLC - New
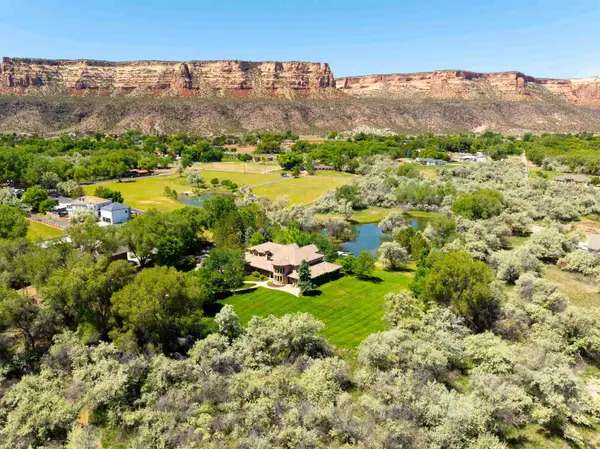 $2,295,000Active5 beds 5 baths5,886 sq. ft.
$2,295,000Active5 beds 5 baths5,886 sq. ft.584 20 Road, Grand Junction, CO 81507
MLS# 20255689Listed by: RE/MAX 4000, INC - New
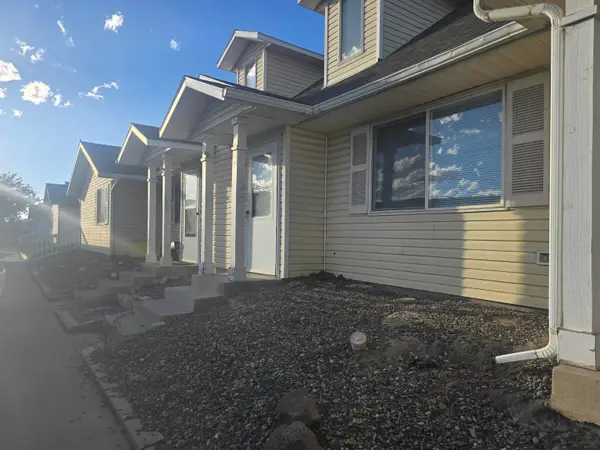 $239,900Active3 beds 2 baths1,094 sq. ft.
$239,900Active3 beds 2 baths1,094 sq. ft.397 Sunnyside Court #C, Grand Junction, CO 81504
MLS# 20254864Listed by: RE/MAX 4000, INC - New
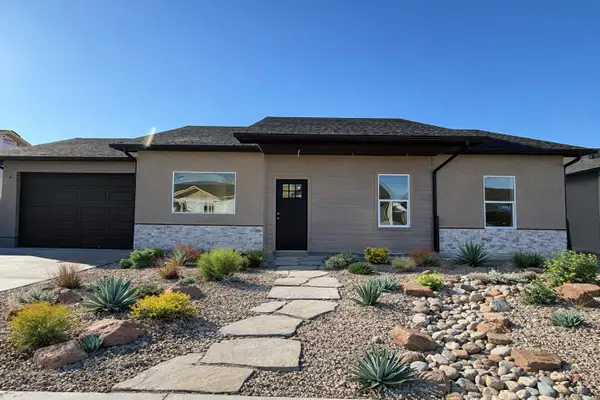 $385,000Active3 beds 2 baths1,200 sq. ft.
$385,000Active3 beds 2 baths1,200 sq. ft.259 Paige Road, Grand Junction, CO 81503
MLS# 20255686Listed by: RIVER CITY REAL ESTATE, LLC - New
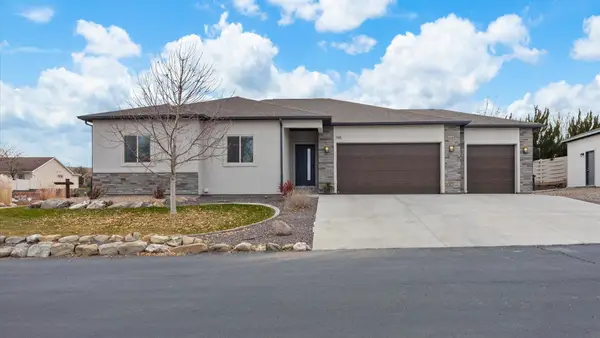 $557,000Active4 beds 2 baths1,707 sq. ft.
$557,000Active4 beds 2 baths1,707 sq. ft.145 Buena Vista Drive, Grand Junction, CO 81503
MLS# 20255683Listed by: REALTY ONE GROUP WESTERN SLOPE - New
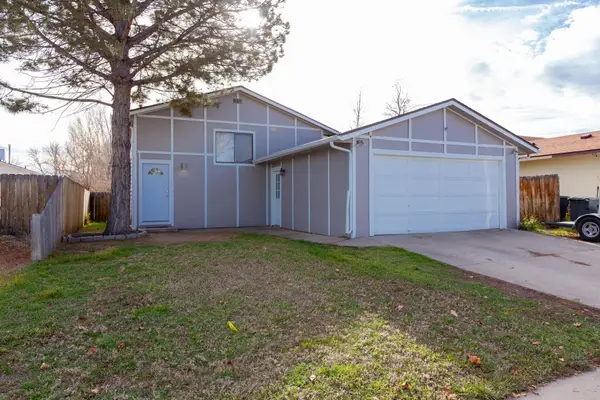 $359,995Active4 beds 2 baths1,536 sq. ft.
$359,995Active4 beds 2 baths1,536 sq. ft.2775 Milo Drive, Grand Junction, CO 81503
MLS# 20255681Listed by: DIAMOND REALTY & PROPERTY, LLC - New
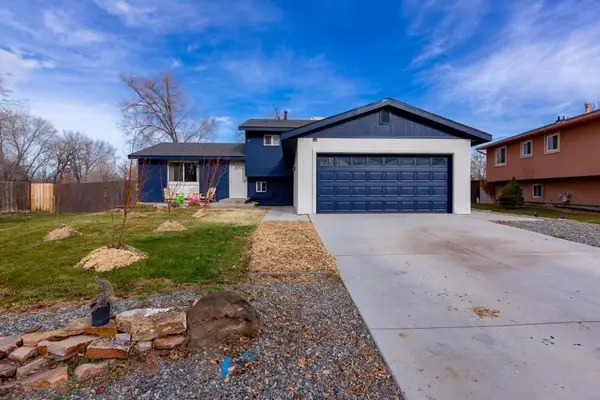 $449,900Active4 beds 3 baths2,064 sq. ft.
$449,900Active4 beds 3 baths2,064 sq. ft.273 W Danbury Circle, Grand Junction, CO 81503
MLS# 20255680Listed by: PRESTIGE REALTY, LLC
