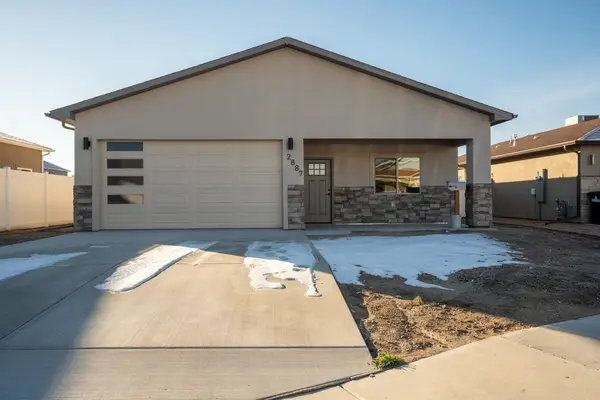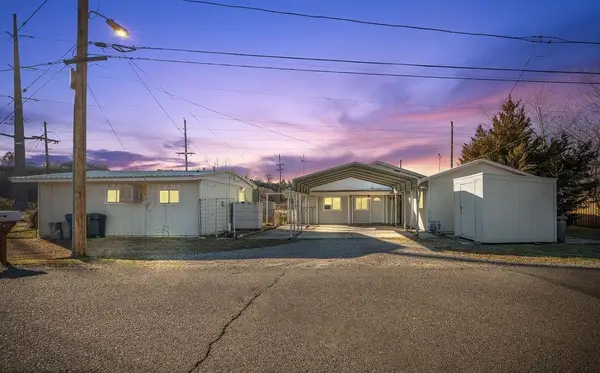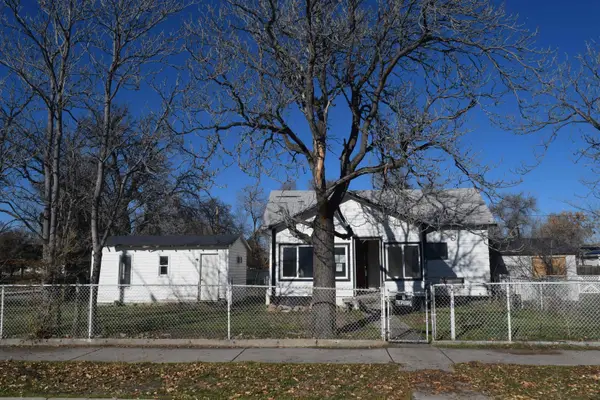567 Cagney Court, Grand Junction, CO 81501
Local realty services provided by:ERA New Age
567 Cagney Court,Grand Junction, CO 81501
$439,750
- 3 Beds
- 2 Baths
- 1,616 sq. ft.
- Single family
- Pending
Listed by: david kimbrough - the kimbrough team
Office: re/max 4000, inc
MLS#:20255287
Source:CO_GJARA
Price summary
- Price:$439,750
- Price per sq. ft.:$272.12
- Monthly HOA dues:$28.58
About this home
Near downtown Grand Junction • Solar energy • Monument and valley view Welcome to this single-level Grand Junction home combining energy efficiency, open living, and outdoor comfort. Situated close to downtown shops, restaurants, and the Colorado Riverfront Trail, this property offers convenient access to the amenities and parks that define Grand Junction living. The home features an inviting open-concept layout with a bright living area, recessed lighting, and direct access to a covered back deck showcasing Colorado National Monument and valley views. The kitchen includes granite countertops, a center island, and stainless-steel appliances — all included — with pendant lighting and abundant cabinet storage. A spacious primary suite highlights a 5-piece bath with dual sinks, a jetted soaking tub, separate shower, and walk-in closet. Two additional bedrooms share a full bath in a split-bedroom floor plan that supports privacy and flexible use for guests, office, or media. Enjoy outdoor living on the covered back deck with ceiling fan and built-in bench seating overlooking a fully fenced backyard with lawn and garden beds. The detached storage shed provides additional workspace or equipment storage. An owned solar system supports lower utility costs and energy-conscious living. Attached 2 car garage with direct entry adds convenience. Located close to Main Street, Colorado Mesa University, Las Colonias Park, and major roadways, this home blends accessibility with quiet residential surroundings. Includes a 3D Matterport tour for virtual viewing.
Contact an agent
Home facts
- Year built:2005
- Listing ID #:20255287
- Added:38 day(s) ago
- Updated:December 19, 2025 at 08:16 AM
Rooms and interior
- Bedrooms:3
- Total bathrooms:2
- Full bathrooms:2
- Living area:1,616 sq. ft.
Heating and cooling
- Cooling:Central Air
- Heating:Forced Air, Natural Gas
Structure and exterior
- Roof:Asphalt, Composition
- Year built:2005
- Building area:1,616 sq. ft.
- Lot area:0.18 Acres
Schools
- High school:Central
- Middle school:Bookcliff
- Elementary school:Orchard Avenue
Utilities
- Water:Public
- Sewer:Connected
Finances and disclosures
- Price:$439,750
- Price per sq. ft.:$272.12
New listings near 567 Cagney Court
- New
 $415,000Active3 beds 2 baths1,636 sq. ft.
$415,000Active3 beds 2 baths1,636 sq. ft.2688 Amber Way, Grand Junction, CO 81506
MLS# 20255657Listed by: COMPASS - DENVER - New
 $489,623Active4 beds 2 baths2,006 sq. ft.
$489,623Active4 beds 2 baths2,006 sq. ft.623 Silver Mountain Drive, Grand Junction, CO 81504
MLS# 20255658Listed by: THE JOE REED TEAM - New
 $419,900Active3 beds 2 baths1,382 sq. ft.
$419,900Active3 beds 2 baths1,382 sq. ft.2887 Presley Avenue, Grand Junction, CO 81501
MLS# 20255656Listed by: RIVER CITY REAL ESTATE, LLC - New
 $260,000Active3 beds 2 baths1,188 sq. ft.
$260,000Active3 beds 2 baths1,188 sq. ft.3114 Covey Avenue, Grand Junction, CO 81504
MLS# 20255653Listed by: COLDWELL BANKER DISTINCTIVE PROPERTIES - New
 $199,000Active0.5 Acres
$199,000Active0.5 Acres352 Canyon Rim Trail, Grand Junction, CO 81507
MLS# 20255650Listed by: COLDWELL BANKER DISTINCTIVE PROPERTIES - New
 $185,000Active0.58 Acres
$185,000Active0.58 Acres2236 Canyon Rim Drive, Grand Junction, CO 81507
MLS# 20255651Listed by: COLDWELL BANKER DISTINCTIVE PROPERTIES - New
 $389,000Active4 beds 3 baths2,622 sq. ft.
$389,000Active4 beds 3 baths2,622 sq. ft.332 Lake Road, Grand Junction, CO 81507
MLS# 20255647Listed by: BRAY REAL ESTATE - New
 $389,000Active4 beds 3 baths2,622 sq. ft.
$389,000Active4 beds 3 baths2,622 sq. ft.332 Lake Road, Grand Junction, CO 81507
MLS# 20255648Listed by: BRAY REAL ESTATE - New
 $199,000Active3 beds 1 baths946 sq. ft.
$199,000Active3 beds 1 baths946 sq. ft.532 Centennial Road, Grand Junction, CO 81504
MLS# 20255644Listed by: UNITED COUNTRY REAL COLORADO PROPERTIES - New
 $150,000Active2 beds 1 baths810 sq. ft.
$150,000Active2 beds 1 baths810 sq. ft.644 W Ute Avenue, Grand Junction, CO 81501
MLS# 20255639Listed by: RED ROCK REAL ESTATE
