580 Rio Grande Drive #Unit A, Grand Junction, CO 81501
Local realty services provided by:RONIN Real Estate Professionals ERA Powered

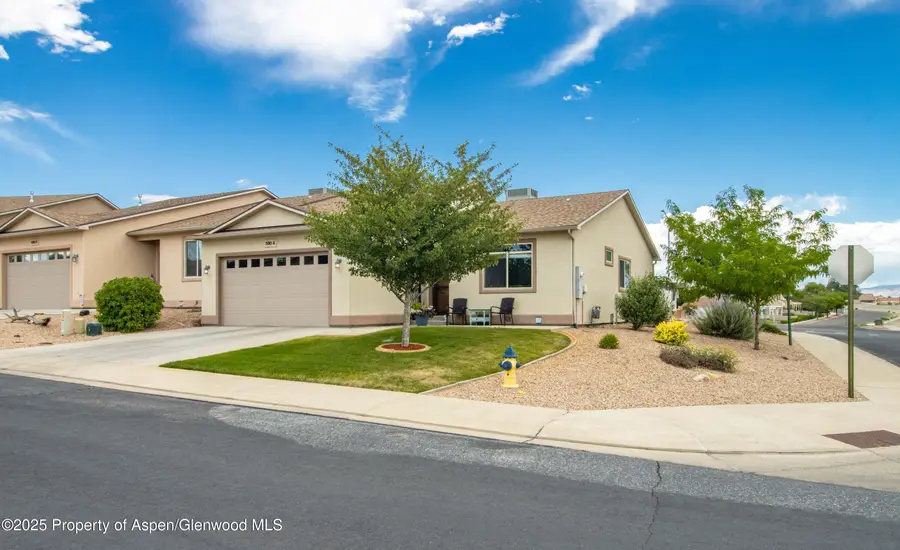
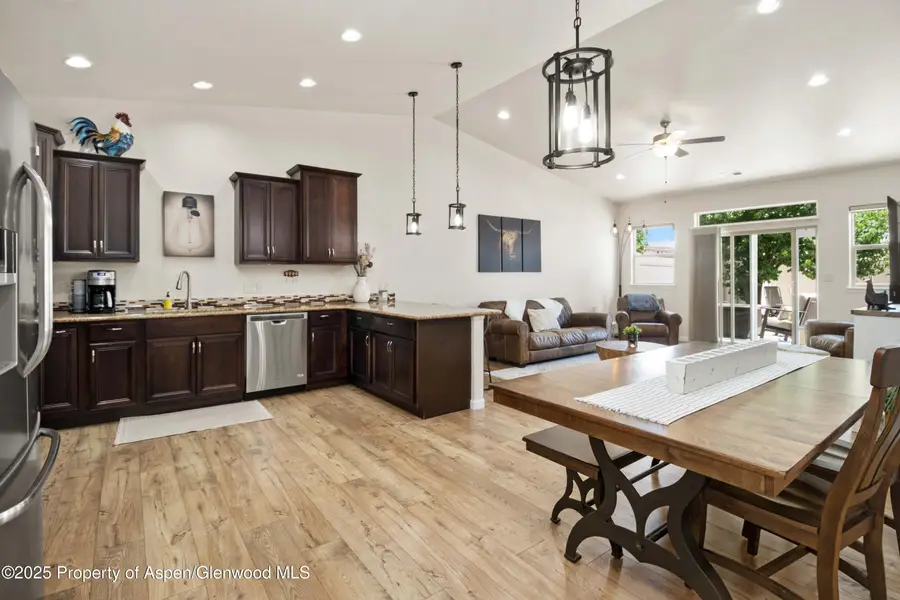
580 Rio Grande Drive #Unit A,Grand Junction, CO 81501
$435,000
- 3 Beds
- 2 Baths
- 1,455 sq. ft.
- Single family
- Active
Listed by:isaiah fusilier
Office:property professionals
MLS#:189015
Source:CO_AGSMLS
Price summary
- Price:$435,000
- Price per sq. ft.:$298.97
About this home
Welcome home to this stunning 3-bedroom, 2-bath townhouse built in 2015, offering the perfect blend of style and functionality. Step inside to discover fresh new paint throughout and an inviting open living concept highlighted by vaulted ceilings that create a spacious, airy feel.
Enjoy cooking and entertaining with sleek, modern appliances and thoughtful finishes. The home also features a two-car garage for your convenience and HOA maintained landscaping allows you to spend your time enjoying your investment!
Don't miss your chance to own this beautifully maintained, move-in-ready townhouse. It truly has so much to offer!
Contact an agent
Home facts
- Year built:2015
- Listing Id #:189015
- Added:43 day(s) ago
- Updated:August 01, 2025 at 01:07 PM
Rooms and interior
- Bedrooms:3
- Total bathrooms:2
- Full bathrooms:2
- Living area:1,455 sq. ft.
Heating and cooling
- Heating:Forced Air
Structure and exterior
- Year built:2015
- Building area:1,455 sq. ft.
- Lot area:0.13 Acres
Finances and disclosures
- Price:$435,000
- Price per sq. ft.:$298.97
- Tax amount:$1,428 (2024)
New listings near 580 Rio Grande Drive #Unit A
- Open Sat, 2 to 5pmNew
 $397,000Active3 beds 2 baths1,160 sq. ft.
$397,000Active3 beds 2 baths1,160 sq. ft.354 Teller Avenue, Grand Junction, CO 81501
MLS# 20253920Listed by: THE CHRISTI REECE GROUP - New
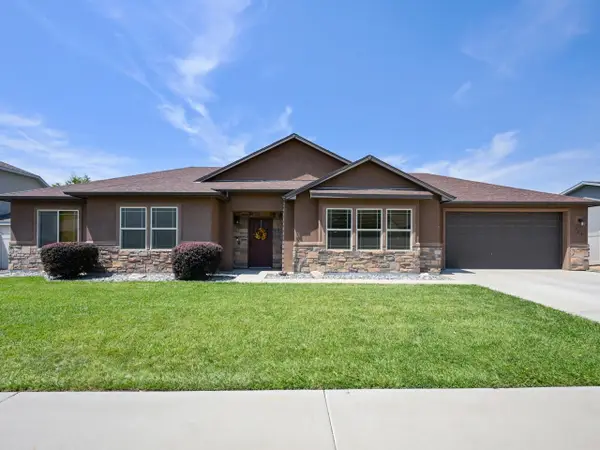 $459,000Active3 beds 2 baths1,683 sq. ft.
$459,000Active3 beds 2 baths1,683 sq. ft.627 Huntington Road, Grand Junction, CO 81504
MLS# 20253919Listed by: THE CHRISTI REECE GROUP - New
 $158,900Active0.16 Acres
$158,900Active0.16 Acres678 Horizon Glen Drive, Grand Junction, CO 81506
MLS# 20253914Listed by: NEXTHOME VIRTUAL - New
 $329,900Active3 beds 2 baths1,344 sq. ft.
$329,900Active3 beds 2 baths1,344 sq. ft.2961 Red Cloud Lane #A, Grand Junction, CO 81504
MLS# 20253912Listed by: BERKSHIRE HATHAWAY HOMESERVICES COLORADO PROPERTIES - Open Sun, 12 to 2pmNew
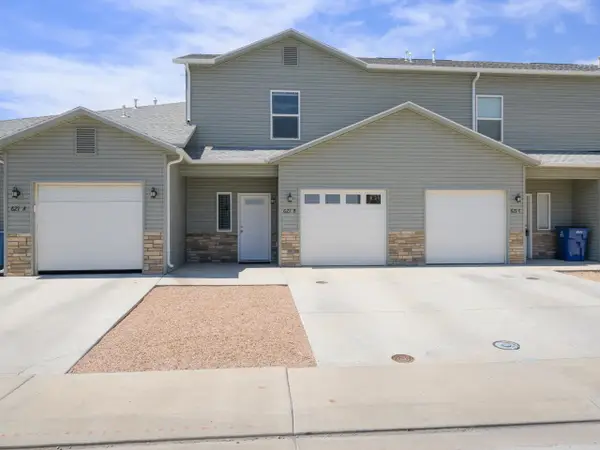 $333,900Active3 beds 3 baths1,443 sq. ft.
$333,900Active3 beds 3 baths1,443 sq. ft.621 Zenith Lane #B, Grand Junction, CO 81505
MLS# 20253908Listed by: THE CHRISTI REECE GROUP - New
 $387,500Active3 beds 2 baths1,508 sq. ft.
$387,500Active3 beds 2 baths1,508 sq. ft.485 Sundown Drive, Grand Junction, CO 81504
MLS# 20253909Listed by: CHESNICK REALTY, LLC - New
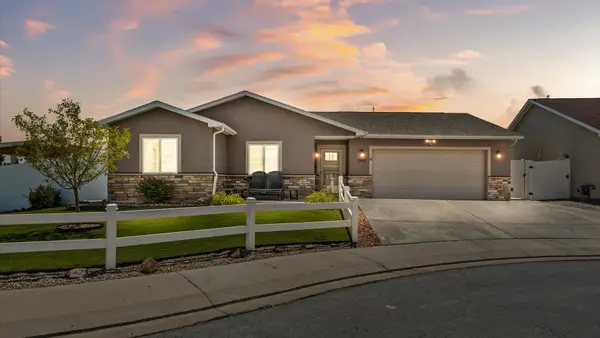 $396,000Active3 beds 2 baths1,496 sq. ft.
$396,000Active3 beds 2 baths1,496 sq. ft.3149 Caged Court, Grand Junction, CO 81504
MLS# 20253905Listed by: REALTY ONE GROUP WESTERN SLOPE - New
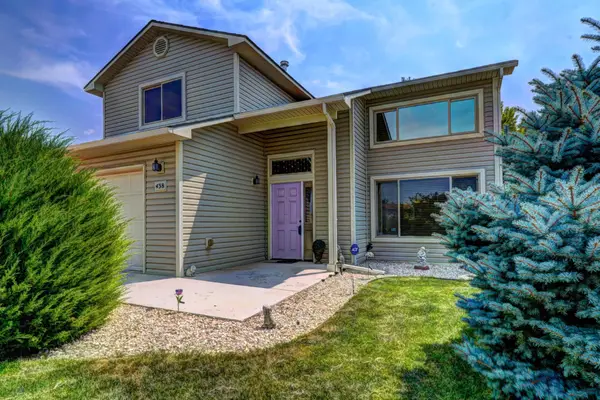 $362,500Active4 beds 2 baths1,470 sq. ft.
$362,500Active4 beds 2 baths1,470 sq. ft.438 Keener Street, Grand Junction, CO 81504
MLS# 20253902Listed by: CHRISTIAN BROTHERS REALTY - New
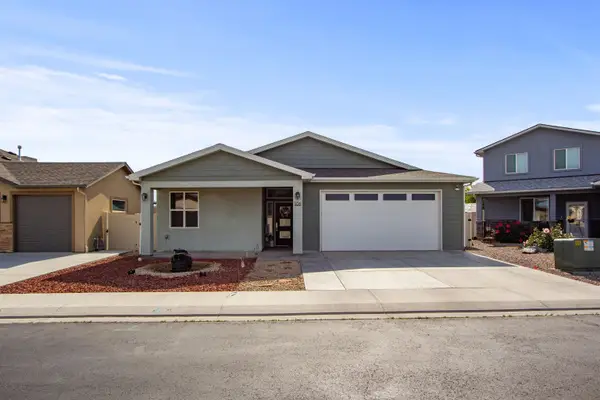 $439,000Active3 beds 2 baths
$439,000Active3 beds 2 baths506 Grama Court, Grand Junction, CO 81504
MLS# 20253901Listed by: KELLER WILLIAMS SOUTHWEST ASSOC - New
 $420,000Active3 beds 2 baths1,688 sq. ft.
$420,000Active3 beds 2 baths1,688 sq. ft.3124 Rob Ren Court, Grand Junction, CO 81504
MLS# 20253900Listed by: RE/MAX 4000, INC
