609 W Indian Creek Drive, Grand Junction, CO 81506
Local realty services provided by:ERA New Age
609 W Indian Creek Drive,Grand Junction, CO 81506
$448,999
- 3 Beds
- 2 Baths
- 1,720 sq. ft.
- Single family
- Active
Listed by:christina sadler
Office:the christi reece group
MLS#:20254048
Source:CO_GJARA
Price summary
- Price:$448,999
- Price per sq. ft.:$261.05
- Monthly HOA dues:$10
About this home
Talk about a one-of-a-kind property! This immaculate home on W Indian Creek Dr doesn’t just impress - it wows! From the moment you arrive, you’ll be captivated by its curb appeal. A thoughtfully landscaped yard balances lush greenery with low-maintenance rock accents, perfectly complementing the brick veneer, crisp trim, and brand-new roof. Even the welcoming front patio, shaded and serene, invites you to sit and stay awhile. Step inside, and the real showstopper begins. The main living space has been reimagined into the epitome of open concept living - bright, clean, and perfectly connected. A cozy electric fireplace anchors the living room while a large window brings in plenty of natural light. The central kitchen is nothing short of fantastic, featuring a massive quartz island, sleek stainless-steel appliances, stylish fixtures, and contemporary cabinetry. From here, the dining area flows effortlessly onto the back patio - ideal for entertaining. The primary suite is its own retreat, with double closets and a beautifully updated en suite bath that’s both modern and comfortable. Two additional bedrooms add flexibility, and a full bath keeps the layout functional for family or guests. Behind the walls, new mechanical systems provide peace of mind and efficiency, so all you have to do is move in and enjoy. Out back, the magic continues: a pergola-covered patio for summer gatherings, green lawn space for play or relaxation, and stunning views of the Monument. It’s the perfect mix of beauty and practicality, updated from top to bottom to make her shine. Don’t miss your chance - this is the kind of home that doesn’t come around often. Come see it today!
Contact an agent
Home facts
- Year built:1978
- Listing ID #:20254048
- Added:55 day(s) ago
- Updated:October 05, 2025 at 03:48 PM
Rooms and interior
- Bedrooms:3
- Total bathrooms:2
- Full bathrooms:2
- Living area:1,720 sq. ft.
Heating and cooling
- Cooling:Evaporative Cooling
- Heating:Baseboard, Fireplaces
Structure and exterior
- Roof:Asphalt, Composition
- Year built:1978
- Building area:1,720 sq. ft.
- Lot area:0.25 Acres
Schools
- High school:Central
- Middle school:Bookcliff
- Elementary school:Orchard Avenue
Utilities
- Water:Public
- Sewer:Connected
Finances and disclosures
- Price:$448,999
- Price per sq. ft.:$261.05
New listings near 609 W Indian Creek Drive
- New
 $375,000Active3 beds 2 baths1,366 sq. ft.
$375,000Active3 beds 2 baths1,366 sq. ft.3146 D 3/4 Road, Grand Junction, CO 81504
MLS# 20254934Listed by: GEAR & ASSOCIATES REALTY/MB - New
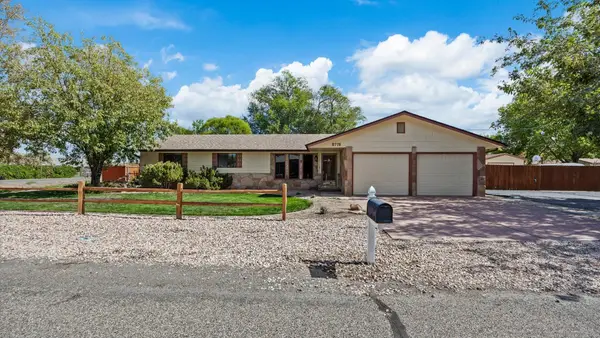 $465,000Active3 beds 2 baths1,844 sq. ft.
$465,000Active3 beds 2 baths1,844 sq. ft.2776 Uranium Drive, Grand Junction, CO 81503
MLS# 20254931Listed by: KELLER WILLIAMS COLORADO WEST REALTY - New
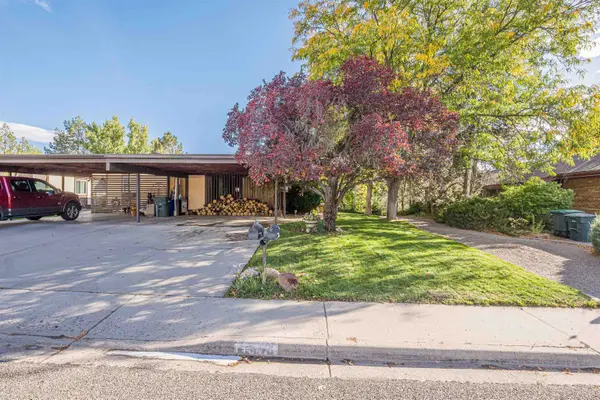 $478,000Active3 beds 2 baths1,920 sq. ft.
$478,000Active3 beds 2 baths1,920 sq. ft.1041 Lakeside Drive, Grand Junction, CO 81506
MLS# 20254929Listed by: RE/MAX 4000, INC - New
 $79,900Active2 beds 2 baths840 sq. ft.
$79,900Active2 beds 2 baths840 sq. ft.585 25 1/2 Road #3, Grand Junction, CO 81505
MLS# 20254927Listed by: EXP REALTY, LLC - New
 $379,000Active3 beds 2 baths1,604 sq. ft.
$379,000Active3 beds 2 baths1,604 sq. ft.483 Jaquette Lane, Grand Junction, CO 81504
MLS# 20254926Listed by: COLDWELL BANKER DISTINCTIVE PROPERTIES - New
 $575,000Active4 beds 3 baths2,296 sq. ft.
$575,000Active4 beds 3 baths2,296 sq. ft.141 29 Road, Grand Junction, CO 81503
MLS# 20254921Listed by: RE/MAX 4000, INC - New
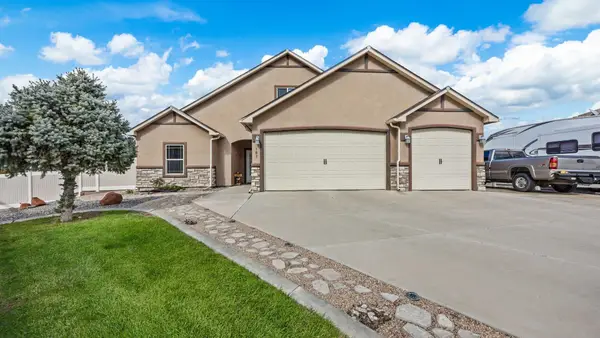 $499,000Active4 beds 3 baths2,023 sq. ft.
$499,000Active4 beds 3 baths2,023 sq. ft.183 Falcon Ridge Drive, Grand Junction, CO 81503
MLS# 20254923Listed by: RE/MAX 4000, INC - New
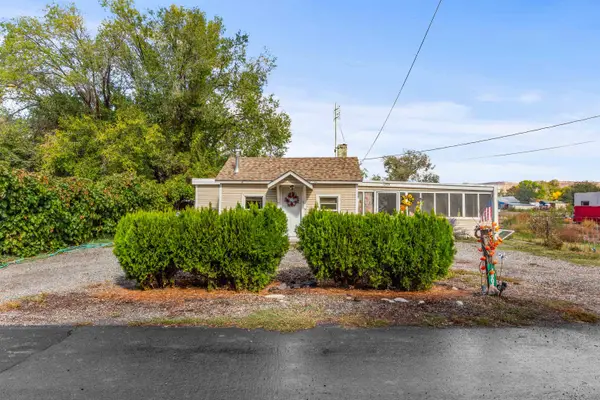 Listed by ERA$255,000Active1 beds 1 baths577 sq. ft.
Listed by ERA$255,000Active1 beds 1 baths577 sq. ft.2904 Kennedy Avenue, Grand Junction, CO 81504
MLS# 20254918Listed by: RONIN REAL ESTATE PROFESSIONALS ERA POWERED - New
 $99,000Active0.26 Acres
$99,000Active0.26 Acres196 River Ridge Drive, Grand Junction, CO 81503
MLS# 20254919Listed by: RIVER CITY REAL ESTATE, LLC - New
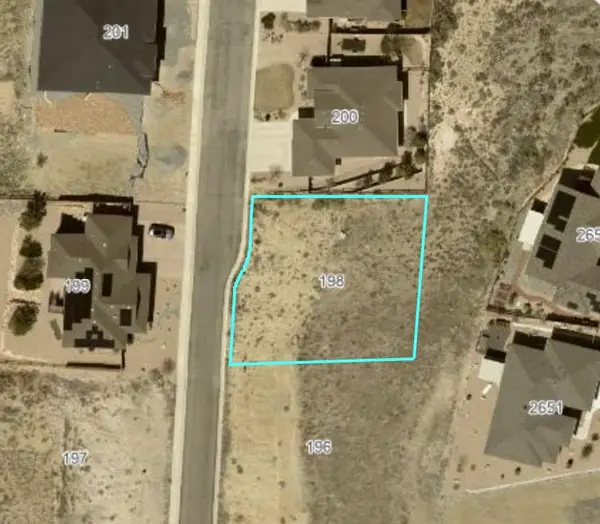 $99,000Active0.25 Acres
$99,000Active0.25 Acres198 River Ridge Drive, Grand Junction, CO 81503
MLS# 20254920Listed by: RIVER CITY REAL ESTATE, LLC
