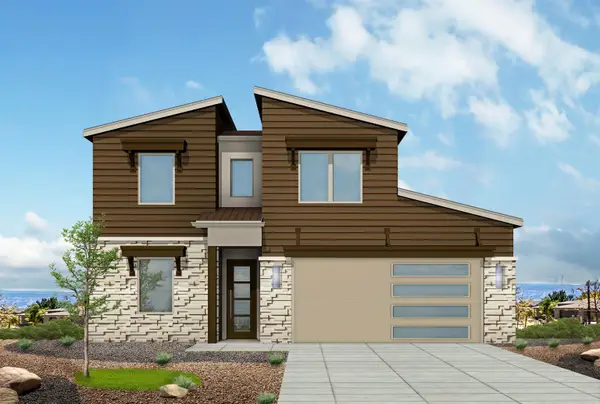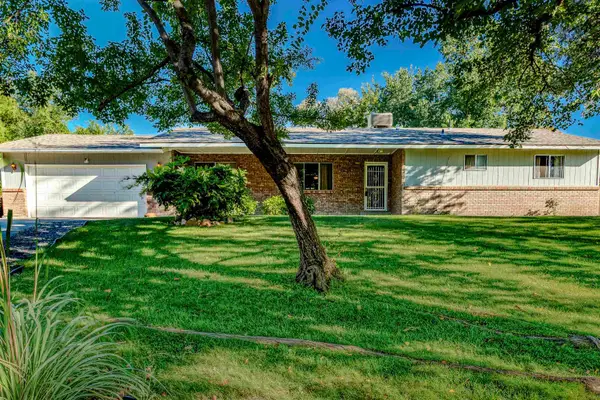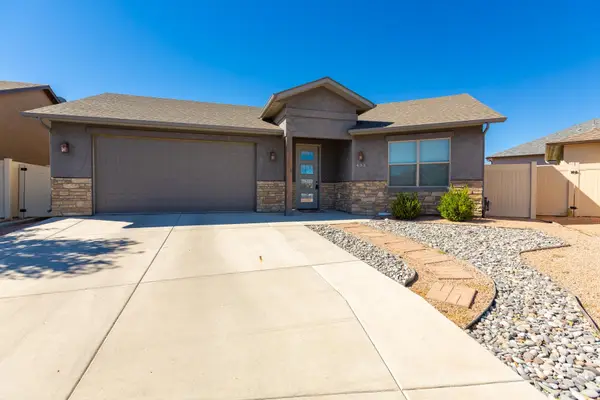622 Hudsons Bay Drive, Grand Junction, CO 81504
Local realty services provided by:ERA New Age
622 Hudsons Bay Drive,Grand Junction, CO 81504
$433,000
- 4 Beds
- 3 Baths
- 1,981 sq. ft.
- Single family
- Active
Listed by:deb cook
Office:cook real estate & development
MLS#:20254710
Source:CO_GJARA
Price summary
- Price:$433,000
- Price per sq. ft.:$218.58
- Monthly HOA dues:$10
About this home
Spacious 4-Bedroom Home with Room to Grow! Discover the potential in this inviting 4-bedroom, 3-bath home set on nearly a quarter acre. Featuring two living areas, a generous dining room, a cozy wood-burning stove, and a 2-car garage, this property has space for everyone to spread out and enjoy. The mature landscaping and expansive backyard offer a peaceful outdoor retreat, perfect for relaxing or entertaining. Plus, owned solar panels—free and clear—help keep utility costs low year-round. Inside, the home is ready for your personal touch—an ideal opportunity to update and make it your own. The seller is even offering a credit toward removing baseboard heat and upgrading the flooring in the primary bedroom. With plenty of space, a functional layout, energy savings, and endless potential, this home is a wonderful find for buyers who appreciate both charm and creativity.
Contact an agent
Home facts
- Year built:1977
- Listing ID #:20254710
- Added:2 day(s) ago
- Updated:September 29, 2025 at 03:40 PM
Rooms and interior
- Bedrooms:4
- Total bathrooms:3
- Full bathrooms:3
- Living area:1,981 sq. ft.
Heating and cooling
- Cooling:Central Air
- Heating:Forced Air, Natural Gas
Structure and exterior
- Roof:Asphalt, Composition
- Year built:1977
- Building area:1,981 sq. ft.
Schools
- High school:Central
- Middle school:Bookcliff
- Elementary school:Thunder MT
Utilities
- Water:Public
- Sewer:Connected
Finances and disclosures
- Price:$433,000
- Price per sq. ft.:$218.58
New listings near 622 Hudsons Bay Drive
- New
 $379,947Active3 beds 2 baths1,341 sq. ft.
$379,947Active3 beds 2 baths1,341 sq. ft.566 Sol Lane, Grand Junction, CO 81504
MLS# 20254720Listed by: RE/MAX 4000, INC - New
 $337,000Active2 beds 2 baths1,040 sq. ft.
$337,000Active2 beds 2 baths1,040 sq. ft.391 E Valley Circle #1, Grand Junction, CO 81507
MLS# 20254718Listed by: EXP REALTY, LLC - New
 $427,500Active3 beds 2 baths1,685 sq. ft.
$427,500Active3 beds 2 baths1,685 sq. ft.3169 Dazie Jo Street, Grand Junction, CO 81504
MLS# 20254716Listed by: FLAT FIVE REALTY - New
 $334,500Active3 beds 2 baths1,189 sq. ft.
$334,500Active3 beds 2 baths1,189 sq. ft.1214 Bonito Avenue, Grand Junction, CO 81506
MLS# 20254717Listed by: FLAT FIVE REALTY - New
 $89,000Active3 beds 2 baths1,216 sq. ft.
$89,000Active3 beds 2 baths1,216 sq. ft.435 32 Road #225, Grand Junction, CO 81504
MLS# 20254715Listed by: REAL BROKER, LLC DBA REAL - New
 $675,000Active4 beds 3 baths1,961 sq. ft.
$675,000Active4 beds 3 baths1,961 sq. ft.2699 Village Center Way, Grand Junction, CO 81506
MLS# 20254714Listed by: BRAY REAL ESTATE - New
 $425,000Active3 beds 2 baths1,690 sq. ft.
$425,000Active3 beds 2 baths1,690 sq. ft.2683 Paradise Way, Grand Junction, CO 81506
MLS# 20254711Listed by: COLDWELL BANKER DISTINCTIVE PROPERTIES - New
 $125,000Active0.24 Acres
$125,000Active0.24 Acres2660 Lookout Lane, Grand Junction, CO 81503
MLS# 20254707Listed by: MARIAN BROSIG REALTY, LLC - New
 $429,900Active3 beds 2 baths1,619 sq. ft.
$429,900Active3 beds 2 baths1,619 sq. ft.433 Donogal Drive, Grand Junction, CO 81504
MLS# 20254704Listed by: RE/MAX 4000, INC
