675 Medhurst Lane, Grand Junction, CO 81504
Local realty services provided by:RONIN Real Estate Professionals ERA Powered
675 Medhurst Lane,Grand Junction, CO 81504
$530,000
- 3 Beds
- 2 Baths
- 1,823 sq. ft.
- Single family
- Pending
Listed by:tory owen
Office:the christi reece group
MLS#:20254491
Source:CO_GJARA
Price summary
- Price:$530,000
- Price per sq. ft.:$290.73
- Monthly HOA dues:$16.67
About this home
Welcome to your new favorite place to call home on Medhurst Lane! This, like new ranch style beauty in the coveted Walnut Estates neighborhood is ready to wow you at every turn. Talk about curb appeal - this home is serving up a sleek stone and stucco facade with landscaping that’s so easy to maintain, you’ll actually have time to enjoy it. No more spending weekends pulling weeds - just sit back, relax, and soak it in. Step inside, and you’ll immediately fall in love with the clean, contemporary vibes. The vaulted ceilings create an open, airy feel, while the modern fixtures and wood laminate floors add the perfect touch of class. But wait for it… the showstopper is the elegant gas fireplace and those huge picture windows that flood the space with natural light. Now, as for the kitchen - this one’s a stunner! Quartz countertops, shiny stainless steel appliances, and a kitchen island that’s ready for you to whip up your signature dish and serve. Add in a spacious pantry and stylish white cabinets with a trendy brick tile backsplash, and you’ve got yourself a kitchen that’s both beautiful and functional. Bonus: the dining area has sweet views of the outside, perfect for enjoying a meal or casual conversation. The primary bedroom is the place of your dreams - bright, spacious, and is ready for you to stretch out and relax. And the primary en-suite bathroom? It feels straight out of a design magazine. Picture yourself unwinding in that gorgeous free-standing tub or stepping into the luxurious walk-in shower. The walk-in closet is large enough to hold all your clothes, accessories and then some. Two additional bedrooms offer plenty of space for whatever you need - whether it’s a guest room, home office, or creative studio. They share a sleek full bathroom that’s as stylish as the rest of the house. And out back, you’ll find a charming, easy-to-care-for yard with a covered patio that’s perfect for BBQs or just kicking back and enjoying the fresh air. Let’s not forget the RV parking. Yep, this home has room for your toys, too. Located in a peaceful, quiet neighborhood, this home is the perfect balance of tranquility and convenience. It’s got everything you need, and then some. Don’t miss your chance to make this beauty yours!
Contact an agent
Home facts
- Year built:2016
- Listing ID #:20254491
- Added:45 day(s) ago
- Updated:October 31, 2025 at 07:30 AM
Rooms and interior
- Bedrooms:3
- Total bathrooms:2
- Full bathrooms:2
- Living area:1,823 sq. ft.
Heating and cooling
- Cooling:Central Air
- Heating:Forced Air
Structure and exterior
- Roof:Asphalt, Composition
- Year built:2016
- Building area:1,823 sq. ft.
- Lot area:0.17 Acres
Schools
- High school:Central
- Middle school:Bookcliff
- Elementary school:Thunder MT
Utilities
- Water:Public
- Sewer:Connected
Finances and disclosures
- Price:$530,000
- Price per sq. ft.:$290.73
New listings near 675 Medhurst Lane
- New
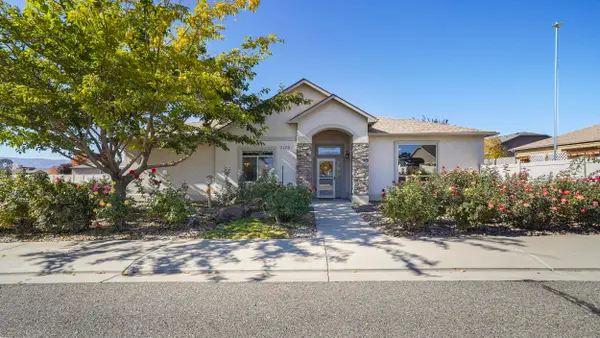 $550,000Active4 beds 2 baths2,004 sq. ft.
$550,000Active4 beds 2 baths2,004 sq. ft.3170 Saddle Gulch Drive, Grand Junction, CO 81504
MLS# 20255123Listed by: KELLER WILLIAMS COLORADO WEST REALTY 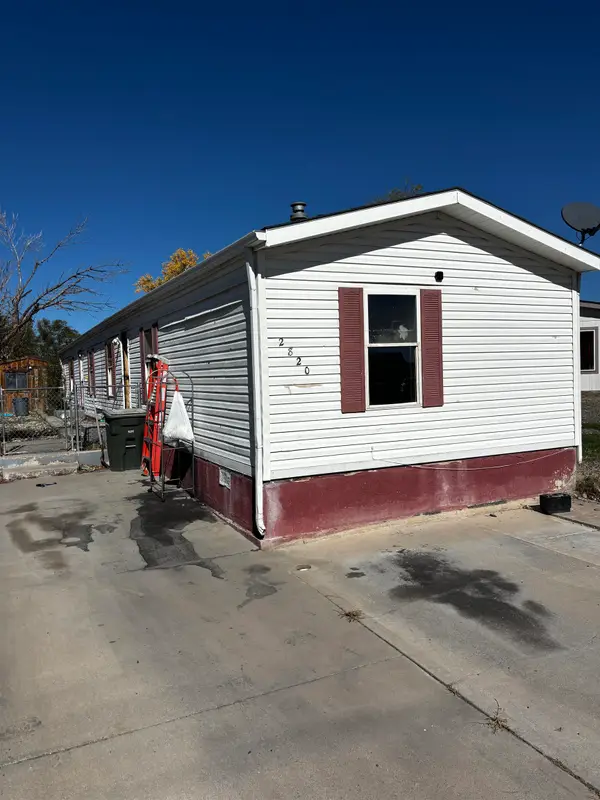 $244,900Pending3 beds 2 baths1,216 sq. ft.
$244,900Pending3 beds 2 baths1,216 sq. ft.2820 S Niagara Circle, Grand Junction, CO 81501
MLS# 20255120Listed by: COLDWELL BANKER DISTINCTIVE PROPERTIES- New
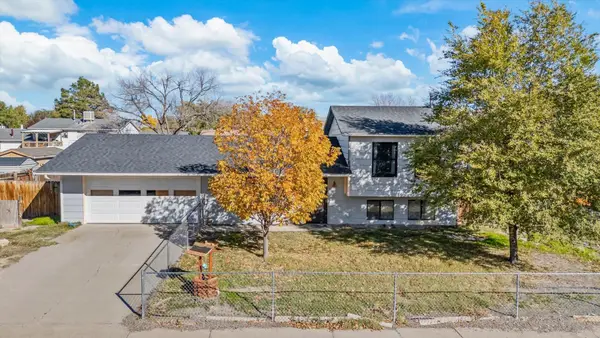 Listed by ERA$245,000Active3 beds 2 baths1,232 sq. ft.
Listed by ERA$245,000Active3 beds 2 baths1,232 sq. ft.3044 Hill Avenue, Grand Junction, CO 81506
MLS# 20255121Listed by: RONIN REAL ESTATE PROFESSIONALS ERA POWERED - New
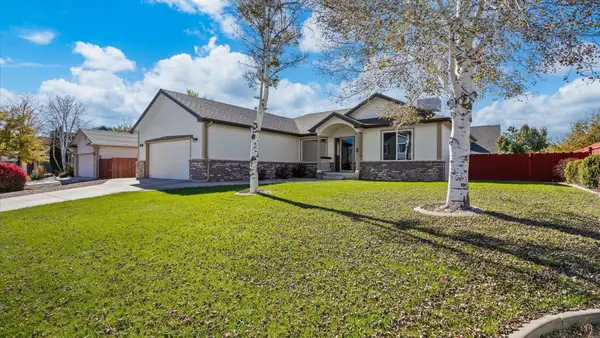 $549,000Active3 beds 2 baths1,706 sq. ft.
$549,000Active3 beds 2 baths1,706 sq. ft.641 Grand View Drive, Grand Junction, CO 81506
MLS# 20255118Listed by: RE/MAX 4000, INC - New
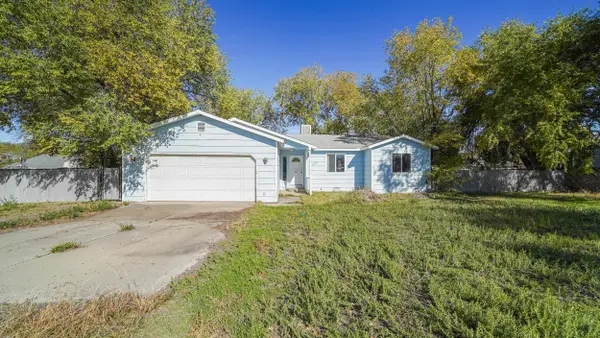 $210,000Active3 beds 2 baths1,408 sq. ft.
$210,000Active3 beds 2 baths1,408 sq. ft.2906 Plymouth Road, Grand Junction, CO 81503
MLS# 20255117Listed by: KING HOMES & LAND REALTY, LLC - New
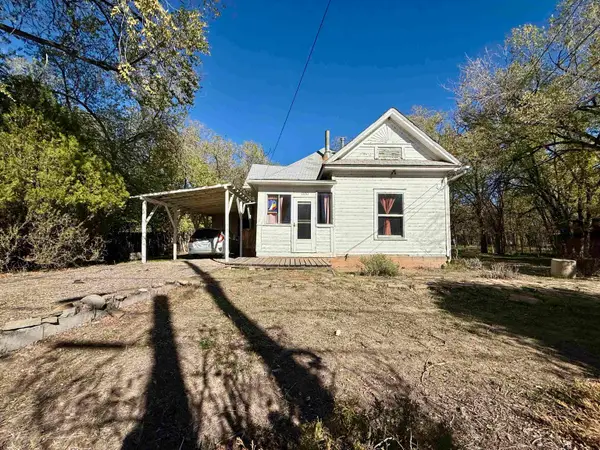 $225,000Active2 beds 1 baths1,211 sq. ft.
$225,000Active2 beds 1 baths1,211 sq. ft.1100 Santa Clara Avenue, Grand Junction, CO 81503
MLS# 20255114Listed by: BRAY REAL ESTATE - New
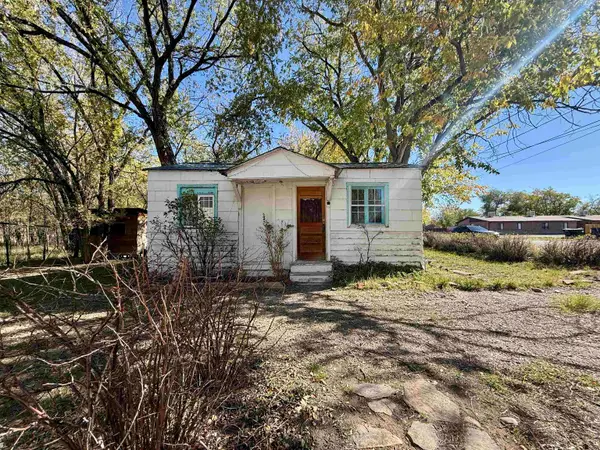 $250,000Active2 beds 1 baths912 sq. ft.
$250,000Active2 beds 1 baths912 sq. ft.1102 Santa Clara Avenue, Grand Junction, CO 81503
MLS# 20255115Listed by: BRAY REAL ESTATE - New
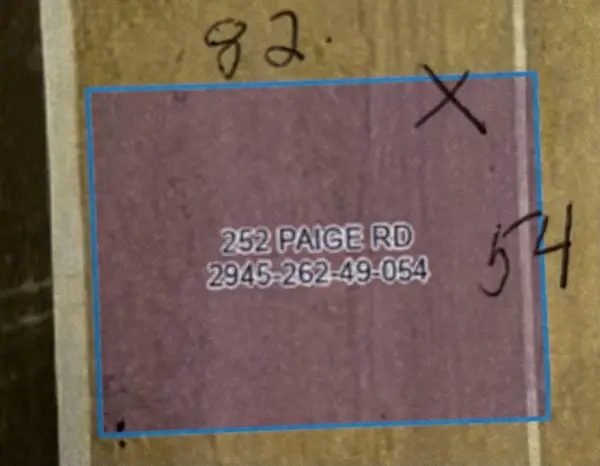 $95,000Active0.14 Acres
$95,000Active0.14 Acres252 Paige Road, Grand Junction, CO 81503
MLS# 20255116Listed by: RE/MAX 4000, INC - New
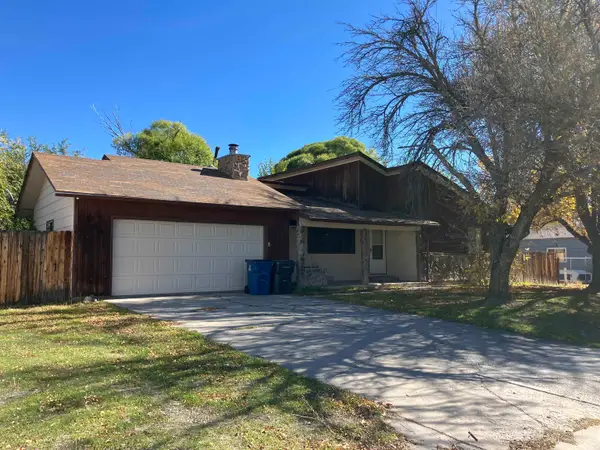 $275,000Active3 beds 2 baths1,134 sq. ft.
$275,000Active3 beds 2 baths1,134 sq. ft.584 Seranade Street, Grand Junction, CO 81504
MLS# 20255112Listed by: HOMESMART REALTY PARTNERS - New
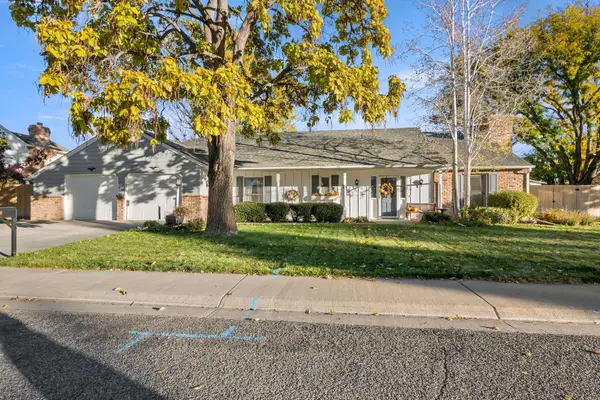 $549,900Active4 beds 2 baths2,726 sq. ft.
$549,900Active4 beds 2 baths2,726 sq. ft.324 Music Lane, Grand Junction, CO 81506
MLS# 20255113Listed by: HOMESMART REALTY PARTNERS
