700 Roundup Drive, Grand Junction, CO 81507
Local realty services provided by:RONIN Real Estate Professionals ERA Powered
700 Roundup Drive,Grand Junction, CO 81507
$1,325,000
- 4 Beds
- 5 Baths
- 5,197 sq. ft.
- Single family
- Active
Listed by:allison halpine
Office:re/max 4000, inc
MLS#:20254176
Source:CO_GJARA
Price summary
- Price:$1,325,000
- Price per sq. ft.:$254.95
- Monthly HOA dues:$39.17
About this home
This beautifully maintained home offers the perfect blend of elegance and functionality. Featuring 4 spacious bedrooms plus a dedicated office, this residence is designed for both comfort and convenience. The heart of the home is the chef’s kitchen, complete with double ovens, a built-in microwave, gas range, granite countertops, and abundant cabinetry. Downstairs, the walkout basement is an entertainer’s paradise, enjoy a private movie theater, game room, full bar, sauna, steam room, gym space and a secondary primary suite. Once you step outside you will be welcomed to a backyard retreat immediately greeting you with incredible views of the Grand Valley and the perfect sitting spots for watching the sunrise, this backyard also includes a serene pond filled with Koi, multiple pergolas, an abundance of patio space on both levels, a hot tub, and there’s plenty of room to install an in-ground pool or additional outdoor features. Car enthusiasts will love the oversized 3-car garage with a car lift, ideal for storing an extra vehicle or off-road toys. This stunning home offers amenities and the feel of luxury getaway, schedule your showing and don’t miss your opportunity to this home in person!
Contact an agent
Home facts
- Year built:2006
- Listing ID #:20254176
- Added:53 day(s) ago
- Updated:October 21, 2025 at 02:47 PM
Rooms and interior
- Bedrooms:4
- Total bathrooms:5
- Full bathrooms:5
- Living area:5,197 sq. ft.
Heating and cooling
- Cooling:Central Air
- Heating:Forced Air, Natural Gas
Structure and exterior
- Roof:Asphalt, Composition
- Year built:2006
- Building area:5,197 sq. ft.
- Lot area:0.43 Acres
Schools
- High school:Fruita Monument
- Middle school:Redlands
- Elementary school:Wingate
Utilities
- Water:Public
- Sewer:Connected
Finances and disclosures
- Price:$1,325,000
- Price per sq. ft.:$254.95
New listings near 700 Roundup Drive
- New
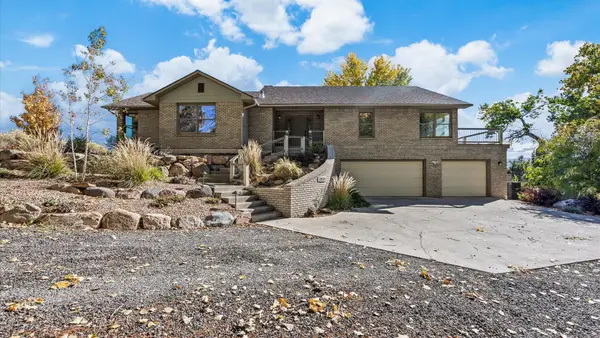 $925,000Active4 beds 3 baths2,608 sq. ft.
$925,000Active4 beds 3 baths2,608 sq. ft.3830 Horizon Glen Court, Grand Junction, CO 81506
MLS# 20254981Listed by: COLDWELL BANKER DISTINCTIVE PROPERTIES - New
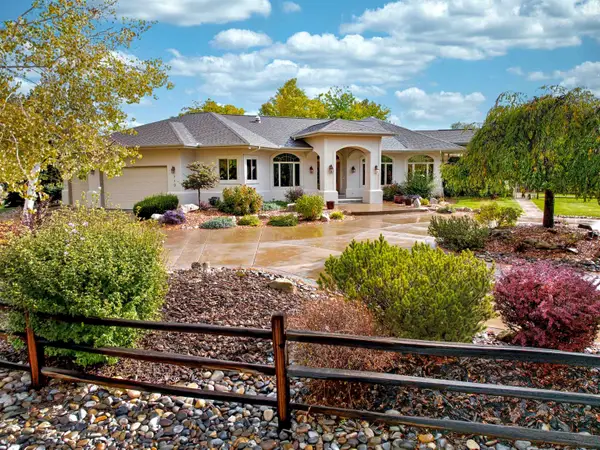 $1,390,000Active4 beds 4 baths3,971 sq. ft.
$1,390,000Active4 beds 4 baths3,971 sq. ft.710 Washington Court, Grand Junction, CO 81507
MLS# 20254982Listed by: RED COMPASS REALTY - New
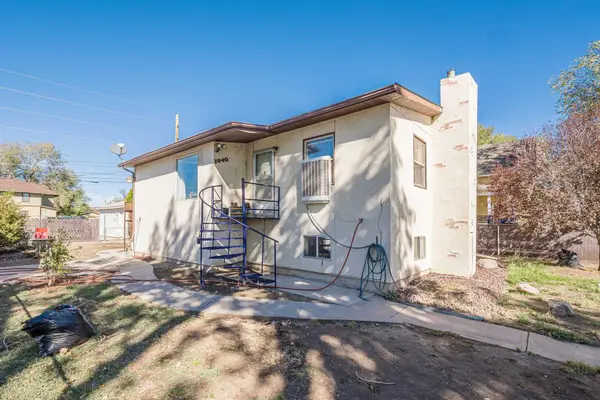 $409,000Active4 beds 2 baths1,888 sq. ft.
$409,000Active4 beds 2 baths1,888 sq. ft.1840 Rood Avenue, Grand Junction, CO 81501
MLS# 20254978Listed by: B.L. REALTY, INC - New
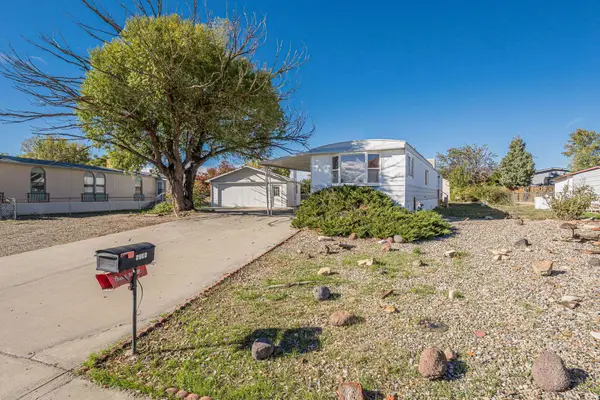 $227,500Active2 beds 2 baths938 sq. ft.
$227,500Active2 beds 2 baths938 sq. ft.2960 Texas Avenue, Grand Junction, CO 81504
MLS# 20254979Listed by: CHESNICK REALTY, LLC - New
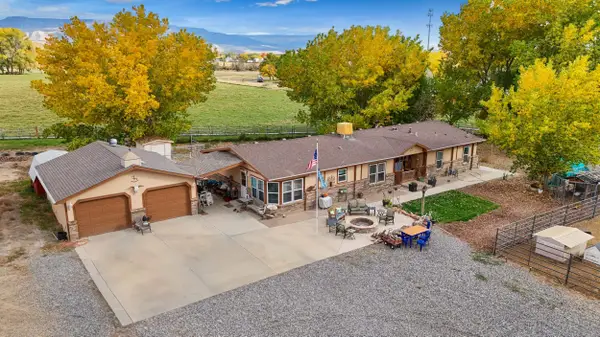 $850,000Active3 beds 2 baths2,166 sq. ft.
$850,000Active3 beds 2 baths2,166 sq. ft.694 29 1/2 Road, Grand Junction, CO 81504
MLS# 20254974Listed by: KEY REALTY - New
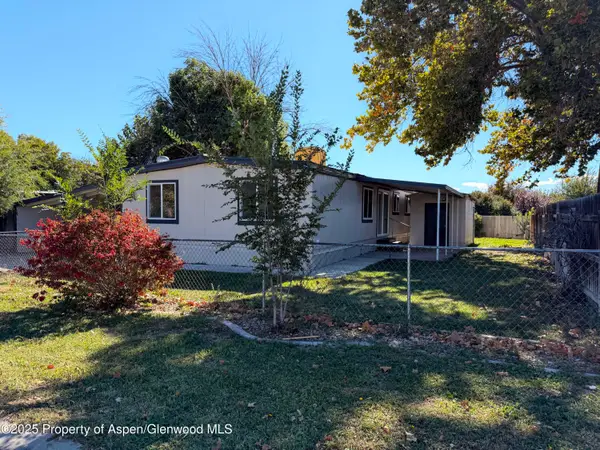 $275,000Active3 beds 2 baths1,332 sq. ft.
$275,000Active3 beds 2 baths1,332 sq. ft.2955 Cedar Place Place, Grand Junction, CO 81504
MLS# 190514Listed by: PROPERTY PROFESSIONALS - New
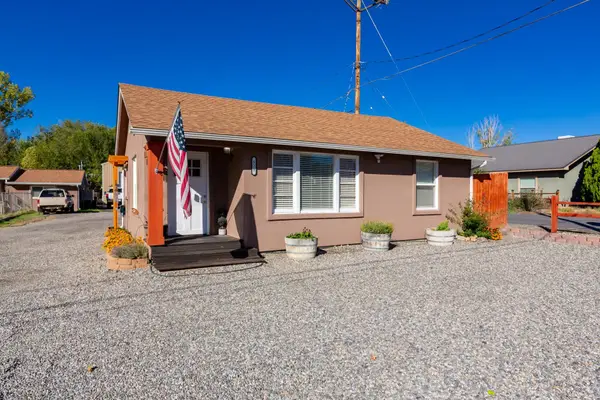 $280,000Active2 beds 1 baths786 sq. ft.
$280,000Active2 beds 1 baths786 sq. ft.525 30 Road, Grand Junction, CO 81504
MLS# 20254973Listed by: DIAMOND REALTY & PROPERTY, LLC - New
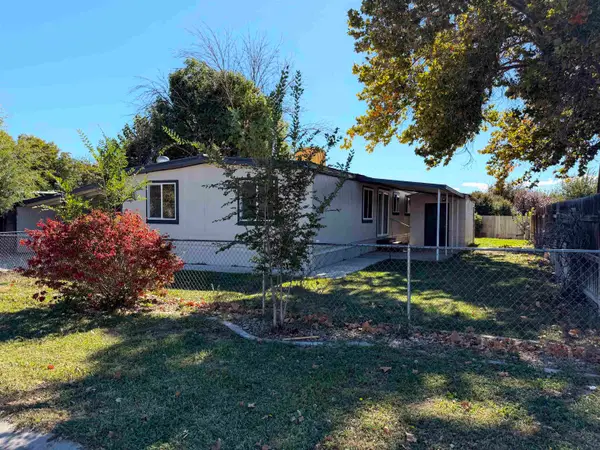 $275,000Active3 beds 2 baths1,332 sq. ft.
$275,000Active3 beds 2 baths1,332 sq. ft.2955 Cedar Place, Grand Junction, CO 81504
MLS# 20254972Listed by: PROPERTY PROFESSIONALS 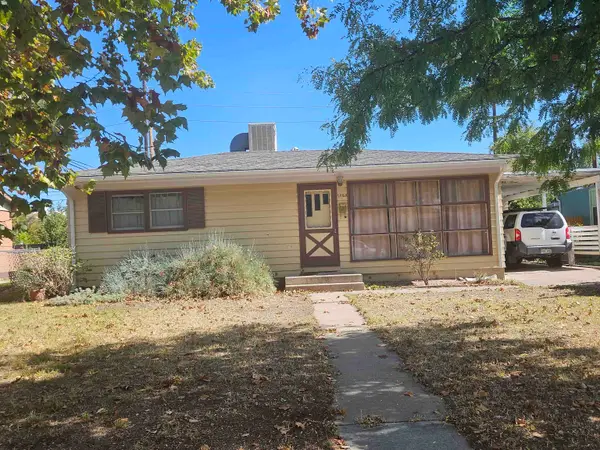 $225,000Pending3 beds 1 baths1,226 sq. ft.
$225,000Pending3 beds 1 baths1,226 sq. ft.1820 N 6th Street, Grand Junction, CO 81501
MLS# 20254967Listed by: KELLER WILLIAMS COLORADO WEST REALTY- New
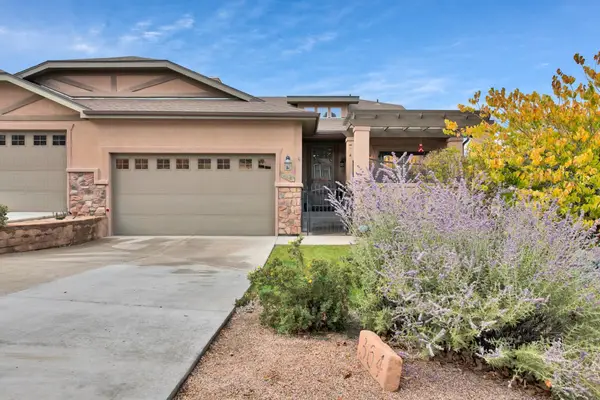 $565,000Active3 beds 3 baths2,586 sq. ft.
$565,000Active3 beds 3 baths2,586 sq. ft.364 Cliff View Drive, Grand Junction, CO 81507
MLS# 20254961Listed by: BROWN REAL ESTATE CO
