504 Ravenwood Drive #B1, Grand Lake, CO 80447
Local realty services provided by:LUX Denver ERA Powered

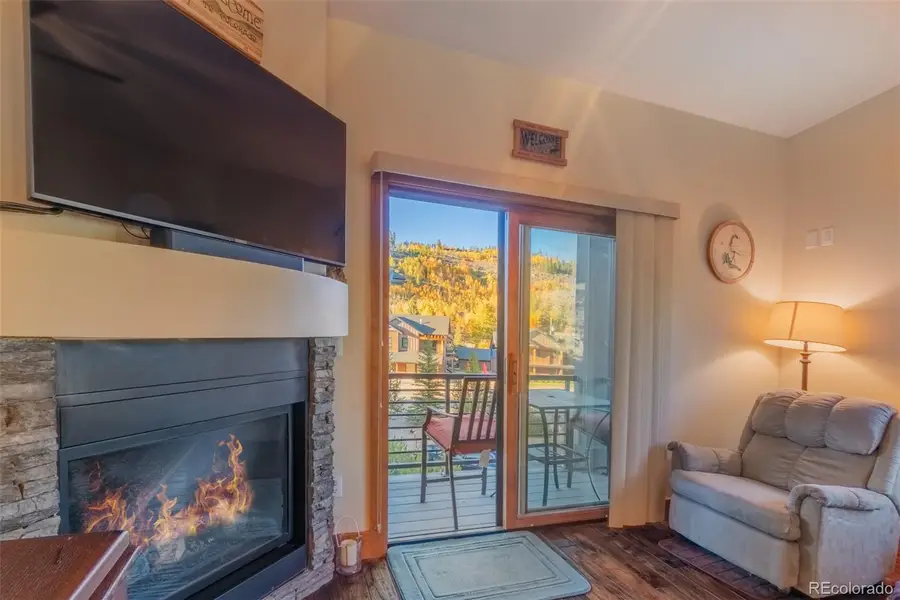
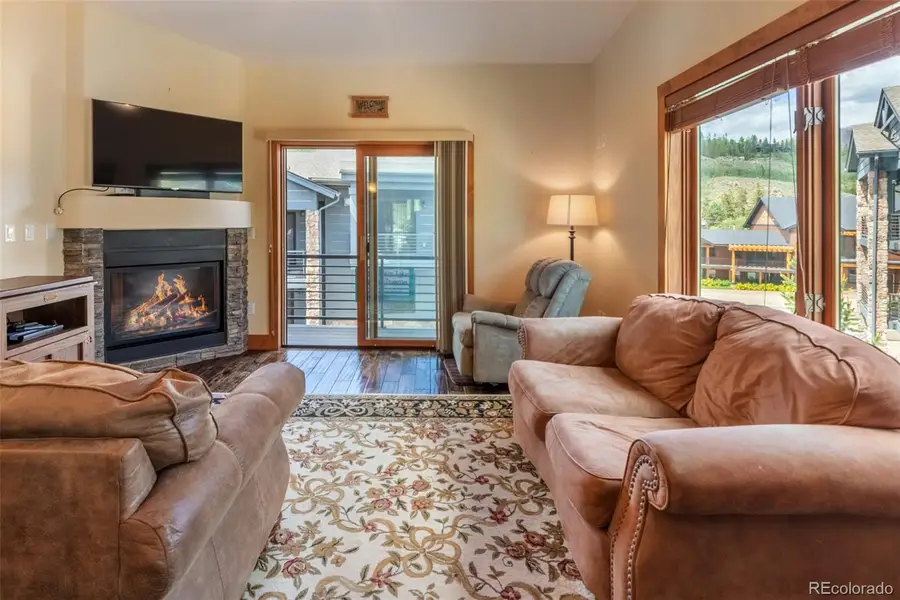
504 Ravenwood Drive #B1,Grand Lake, CO 80447
$795,000
- 3 Beds
- 4 Baths
- 1,320 sq. ft.
- Condominium
- Active
Listed by:donna readyreadydonna@gmail.com,970-627-3103
Office:mountain lake properties
MLS#:6059066
Source:ML
Price summary
- Price:$795,000
- Price per sq. ft.:$602.27
- Monthly HOA dues:$325
About this home
Seller financing is available to help you purchase this beautifully finished 3 bedroom Townhome in town - near the beginning of Grand Lake's Boardwalk! No one is above or below you.
Upper Level great room features a lovely gas fireplace, quality kitchen and a bedroom, hall bath, covered front porch and great view balcony on the south side. Mid- level: 2 guest rooms with a "Jack and Jill bath", one with a deck - on the private back side of the building. Lower level is a long tandem garage for plenty of indoor parking & storage. Entry room for winter gear at base of steps. Nicely landscaped, in a great location on the right as you enter Grand Lake, When winter comes, snowmobile from here onto 86 miles of groomed trails through the National Forest.
R304555 #504 Ravenwood Circle, #B-1 $795,000
Contact an agent
Home facts
- Year built:2006
- Listing Id #:6059066
Rooms and interior
- Bedrooms:3
- Total bathrooms:4
- Full bathrooms:1
- Half bathrooms:2
- Living area:1,320 sq. ft.
Heating and cooling
- Heating:Forced Air
Structure and exterior
- Roof:Composition
- Year built:2006
- Building area:1,320 sq. ft.
Schools
- High school:Middle Park
- Middle school:East Grand
- Elementary school:Granby
Utilities
- Sewer:Public Sewer
Finances and disclosures
- Price:$795,000
- Price per sq. ft.:$602.27
- Tax amount:$3,509 (2024)
New listings near 504 Ravenwood Drive #B1
- New
 $589,900Active3 beds 3 baths2,160 sq. ft.
$589,900Active3 beds 3 baths2,160 sq. ft.98 County Road 4905, Grand Lake, CO 80447
MLS# 7417433Listed by: RE/MAX ALLIANCE - New
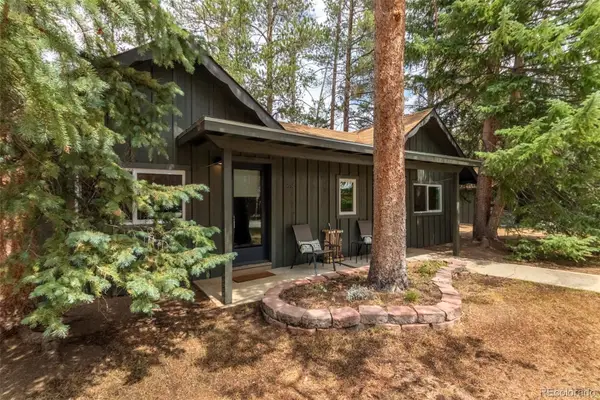 $499,000Active1 beds 1 baths728 sq. ft.
$499,000Active1 beds 1 baths728 sq. ft.604 Marina Drive #28, Grand Lake, CO 80447
MLS# 1999959Listed by: MOUNTAIN LAKE PROPERTIES - New
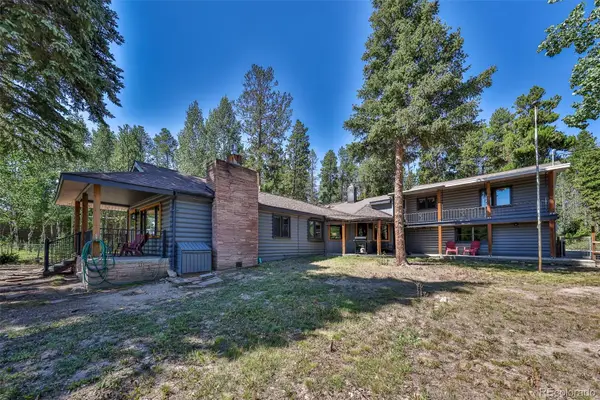 $840,000Active4 beds 3 baths3,598 sq. ft.
$840,000Active4 beds 3 baths3,598 sq. ft.1369 Grand County Road 64, Grand Lake, CO 80447
MLS# 4348419Listed by: EXP REALTY, LLC - New
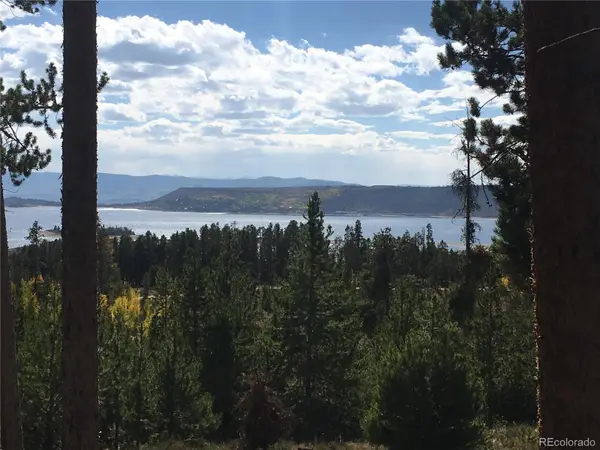 $699,000Active6.91 Acres
$699,000Active6.91 Acres1384 Cr-642, Grand Lake, CO 80447
MLS# 9696305Listed by: LPT REALTY - New
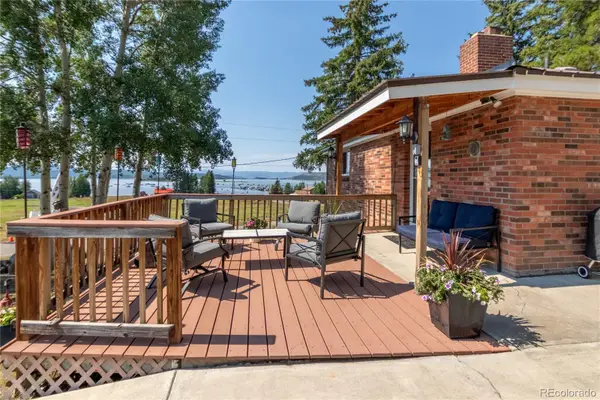 $780,000Active2 beds 2 baths1,560 sq. ft.
$780,000Active2 beds 2 baths1,560 sq. ft.1229 Gcr 64, Grand Lake, CO 80447
MLS# 8693304Listed by: MOUNTAIN LAKE PROPERTIES - New
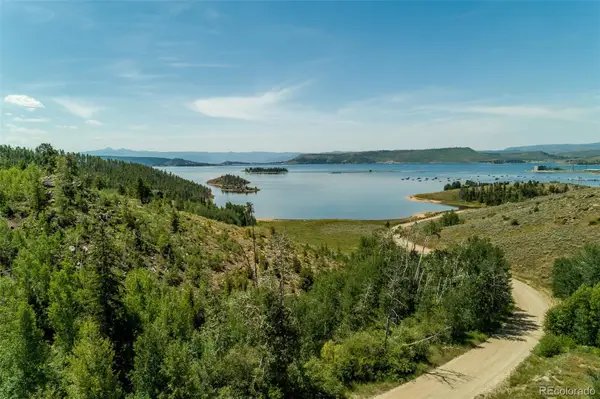 $575,000Active6.65 Acres
$575,000Active6.65 Acres716 Cr-642, Grand Lake, CO 80447
MLS# 7758013Listed by: KELLER WILLIAMS ADVANTAGE REALTY LLC - New
 $410,000Active2.5 Acres
$410,000Active2.5 Acres1680 N Cr-491 Road, Grand Lake, CO 80447
MLS# 4328673Listed by: STIX & STONES FINE COLORADO PROPERTIES LLC  $1,850,000Active3 beds 3 baths2,330 sq. ft.
$1,850,000Active3 beds 3 baths2,330 sq. ft.325 Tonahutu Drive, Grand Lake, CO 80447
MLS# 5056426Listed by: LIV SOTHEBY'S INTERNATIONAL REALTY $399,000Active2 beds 2 baths980 sq. ft.
$399,000Active2 beds 2 baths980 sq. ft.345 County Road 4624, Grand Lake, CO 80447
MLS# 7603985Listed by: MOUNTAIN LAKE PROPERTIES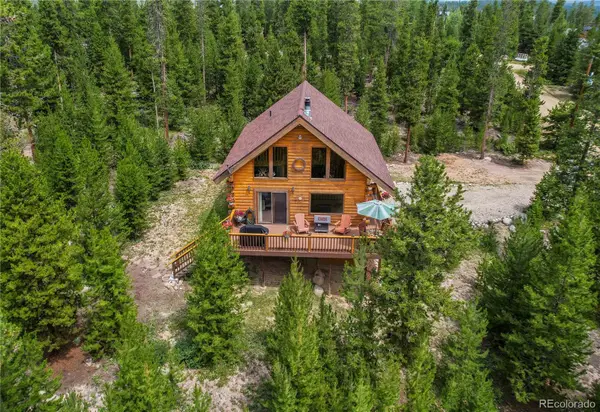 $920,000Active4 beds 3 baths2,172 sq. ft.
$920,000Active4 beds 3 baths2,172 sq. ft.129 County Road 462, Grand Lake, CO 80447
MLS# 3959903Listed by: MB CITY PROPERTIES
