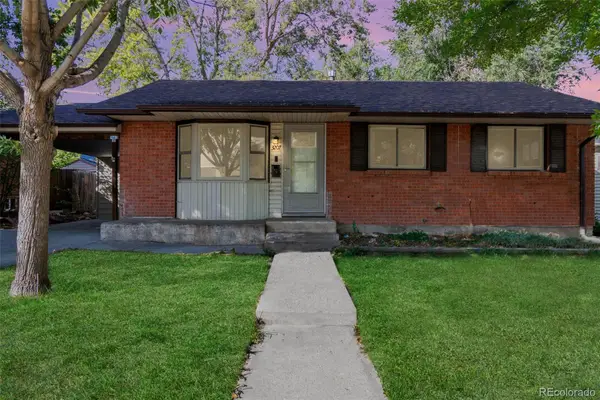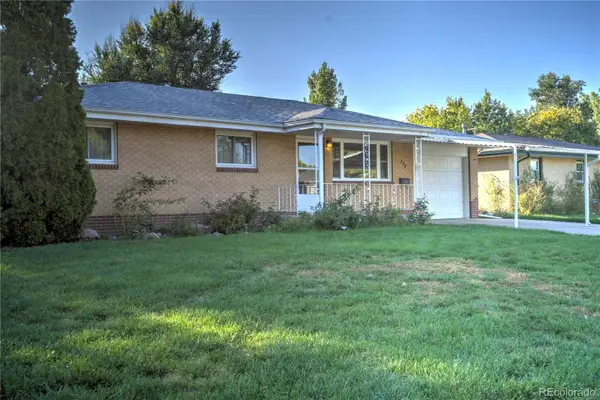1123 103rd Ave Ct, Greeley, CO 80634
Local realty services provided by:ERA Teamwork Realty
1123 103rd Ave Ct,Greeley, CO 80634
$460,000
- 3 Beds
- 3 Baths
- 2,493 sq. ft.
- Single family
- Active
Upcoming open houses
- Sat, Sep 2711:00 am - 01:00 pm
Listed by:the sold team9703307700
Office:sears real estate
MLS#:IR1044441
Source:ML
Price summary
- Price:$460,000
- Price per sq. ft.:$184.52
- Monthly HOA dues:$33.33
About this home
Welcome to this 3-bedroom, 2.5-bath Baessler home in the Promontory neighborhood of Greeley. Featuring 3 spacious bedrooms, 2.5 baths, and an oversized 2-car garage, this home combines thoughtful upgrades with modern style. The main floor has been upgraded with durable LVP flooring throughout, and the living room includes an added electric fireplace for extra heat, comfort and ambience. Upstairs, you'll appreciate the oversized laundry room, a rare and convenient feature that makes everyday living easier! The bedrooms are generously sized, with the primary suite offering comfort and privacy with a walk-in closet and 3/4 private bath. The unfinished basement provides room to expand and customize the home to your needs. Outside, the backyard features low-maintenance Trex decking, perfect for relaxing or entertaining, and the oversized 2-car garage offers extra storage space. Located in Promontory, this home offers easy access to schools, shopping, dining, and major commuter routes-giving you the best of both Greeley and Windsor living.
Contact an agent
Home facts
- Year built:2019
- Listing ID #:IR1044441
Rooms and interior
- Bedrooms:3
- Total bathrooms:3
- Full bathrooms:1
- Half bathrooms:1
- Living area:2,493 sq. ft.
Heating and cooling
- Cooling:Central Air
- Heating:Forced Air
Structure and exterior
- Roof:Composition
- Year built:2019
- Building area:2,493 sq. ft.
- Lot area:0.12 Acres
Schools
- High school:Severance
- Middle school:Severance
- Elementary school:Skyview
Utilities
- Water:Public
- Sewer:Public Sewer
Finances and disclosures
- Price:$460,000
- Price per sq. ft.:$184.52
- Tax amount:$3,710 (2024)
New listings near 1123 103rd Ave Ct
- New
 $330,000Active3 beds 2 baths1,944 sq. ft.
$330,000Active3 beds 2 baths1,944 sq. ft.3207 W 12th Street Road, Greeley, CO 80634
MLS# 7072655Listed by: ROBERT SLACK LLC - Coming Soon
 $485,000Coming Soon5 beds 3 baths
$485,000Coming Soon5 beds 3 baths1809 102nd Avenue, Greeley, CO 80634
MLS# IR1044593Listed by: C3 REAL ESTATE SOLUTIONS, LLC - New
 $475,000Active4 beds 3 baths3,435 sq. ft.
$475,000Active4 beds 3 baths3,435 sq. ft.1911 44th Ave Ct, Greeley, CO 80634
MLS# IR1044589Listed by: SEARS REAL ESTATE - Open Sun, 10am to 12pmNew
 $250,000Active2 beds 2 baths1,166 sq. ft.
$250,000Active2 beds 2 baths1,166 sq. ft.920 44th Avenue Court #29, Greeley, CO 80634
MLS# IR1044567Listed by: LIV SOTHEBY'S INTL REALTY - New
 $410,000Active4 beds 2 baths1,304 sq. ft.
$410,000Active4 beds 2 baths1,304 sq. ft.2125 9th Street, Greeley, CO 80631
MLS# IR1044551Listed by: C3 REAL ESTATE SOLUTIONS, LLC - New
 $297,000Active2 beds 1 baths816 sq. ft.
$297,000Active2 beds 1 baths816 sq. ft.1457 10th Street, Greeley, CO 80631
MLS# IR1044554Listed by: T.R.I. - New
 $247,000Active1 beds 1 baths618 sq. ft.
$247,000Active1 beds 1 baths618 sq. ft.412 11th Avenue, Greeley, CO 80631
MLS# IR1044556Listed by: T.R.I. - New
 $299,000Active2 beds 1 baths2,124 sq. ft.
$299,000Active2 beds 1 baths2,124 sq. ft.813 4th Street, Greeley, CO 80631
MLS# 3649902Listed by: EXP REALTY, LLC - New
 $309,900Active3 beds 1 baths1,218 sq. ft.
$309,900Active3 beds 1 baths1,218 sq. ft.339 26th Avenue, Greeley, CO 80631
MLS# 4114879Listed by: LOKATION - New
 $296,000Active2 beds 2 baths1,267 sq. ft.
$296,000Active2 beds 2 baths1,267 sq. ft.5551 29th Street #3522, Greeley, CO 80634
MLS# IR1044529Listed by: NAVIGATE RESIDENTIAL
