118 65th Avenue, Greeley, CO 80634
Local realty services provided by:LUX Real Estate Company ERA Powered
118 65th Avenue,Greeley, CO 80634
$529,000
- 5 Beds
- 3 Baths
- 3,708 sq. ft.
- Single family
- Active
Listed by:jodi brightsales@drhrealty.com
Office:d.r. horton realty, llc.
MLS#:5107174
Source:ML
Price summary
- Price:$529,000
- Price per sq. ft.:$142.66
About this home
*Move In Ready* Blinds & Fridge included in this home! Welcome to the spacious 5-bedroom, 3-bathroom Henley floorplan designed for modern living. This beautifully crafted home features an inviting open-concept layout with stylish white cabinetry and a granite kitchen island. The main floor includes a flex space/home office and a convenient first-floor bedroom with a full bath, ideal for guests. Upstairs you'll find a versatile loft area, perfect for a second living space, playroom or media center. Enjoy the generous primary suite as well as 3 additional bedrooms. This home also comes with a full unfinished basement with a deck off the kitchen! With thoughtful details throughout, this home is the perfect blend of style and functionality. Make it yours today! ***Photos are representative and not of actual property***
Contact an agent
Home facts
- Year built:2025
- Listing ID #:5107174
Rooms and interior
- Bedrooms:5
- Total bathrooms:3
- Full bathrooms:3
- Living area:3,708 sq. ft.
Heating and cooling
- Cooling:Central Air
- Heating:Forced Air, Natural Gas
Structure and exterior
- Roof:Composition
- Year built:2025
- Building area:3,708 sq. ft.
- Lot area:0.13 Acres
Schools
- High school:Northridge
- Middle school:Winograd K-8
- Elementary school:Winograd K-8
Utilities
- Sewer:Public Sewer
Finances and disclosures
- Price:$529,000
- Price per sq. ft.:$142.66
- Tax amount:$5,870 (2025)
New listings near 118 65th Avenue
- New
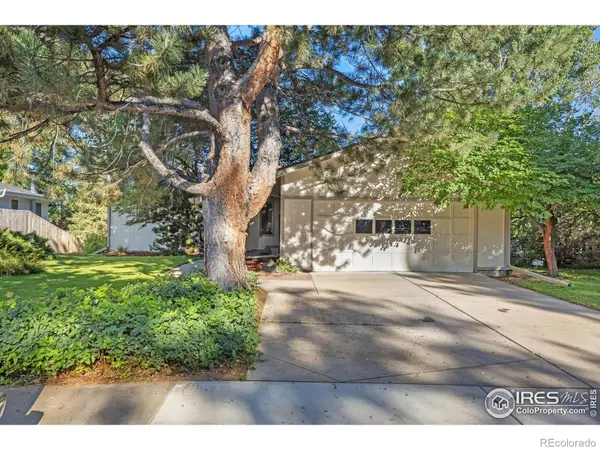 $460,000Active3 beds 3 baths2,860 sq. ft.
$460,000Active3 beds 3 baths2,860 sq. ft.1647 36th Ave Ct, Greeley, CO 80634
MLS# IR1045705Listed by: HIS HOUSE - Open Sun, 12 to 2pmNew
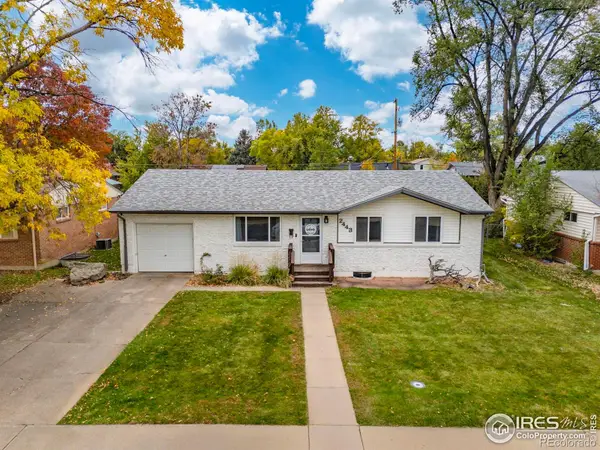 $400,000Active5 beds 2 baths2,106 sq. ft.
$400,000Active5 beds 2 baths2,106 sq. ft.2443 W 24th St Rd, Greeley, CO 80634
MLS# IR1045701Listed by: RE/MAX OF BOULDER, INC - New
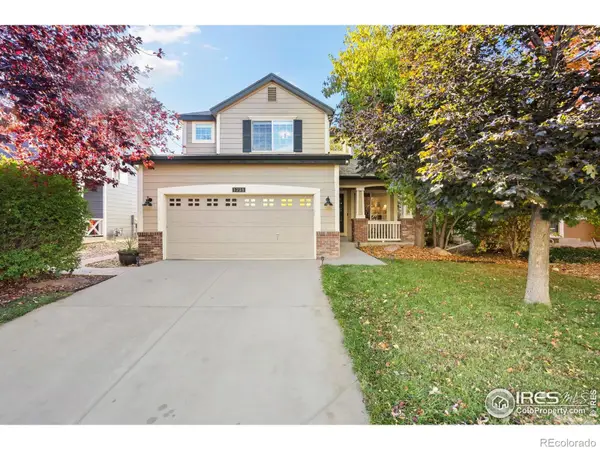 $484,900Active5 beds 3 baths2,622 sq. ft.
$484,900Active5 beds 3 baths2,622 sq. ft.1215 101st Ave Ct, Greeley, CO 80634
MLS# IR1045687Listed by: REALTY ONE GROUP FOURPOINTS CO - New
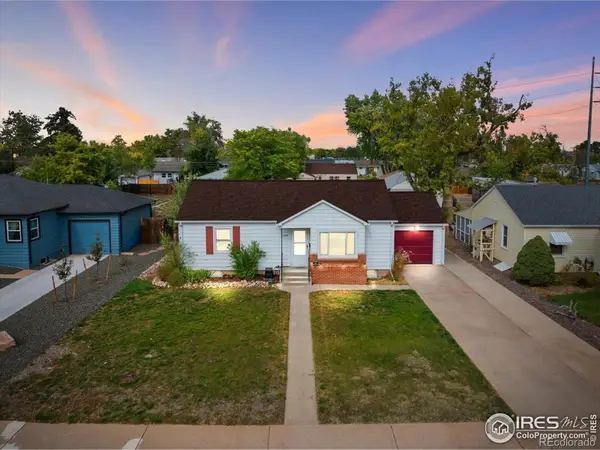 $359,999Active3 beds 2 baths1,878 sq. ft.
$359,999Active3 beds 2 baths1,878 sq. ft.2409 W 8th Street, Greeley, CO 80634
MLS# IR1045674Listed by: RE/MAX ALLIANCE-WINDSOR - Coming Soon
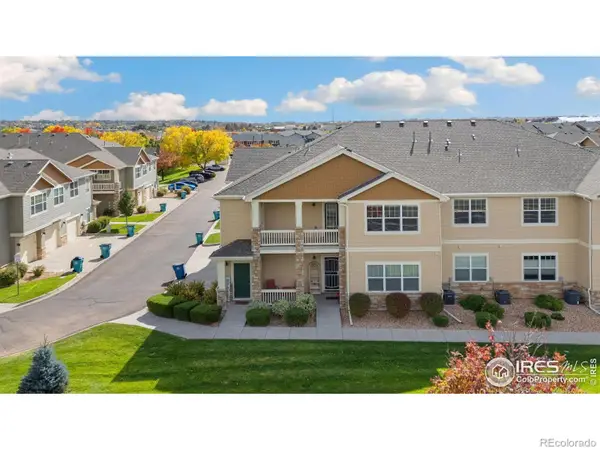 $327,000Coming Soon2 beds 2 baths
$327,000Coming Soon2 beds 2 baths6911 W 3rd Street #810, Greeley, CO 80634
MLS# IR1045675Listed by: KITTLE REAL ESTATE - New
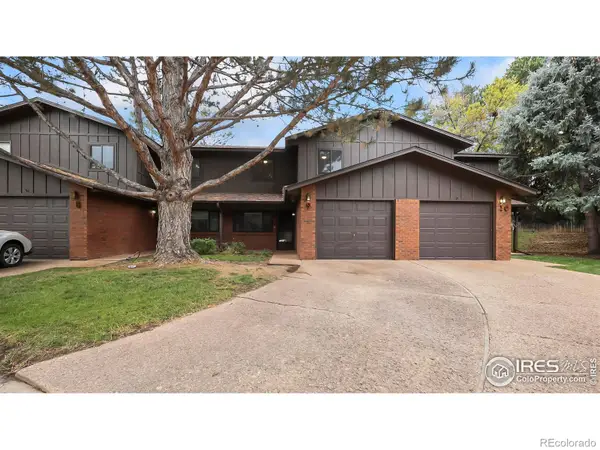 $295,000Active3 beds 2 baths1,452 sq. ft.
$295,000Active3 beds 2 baths1,452 sq. ft.2840 W 21st Street #9, Greeley, CO 80634
MLS# IR1045659Listed by: RE/MAX ALLIANCE-GREELEY - New
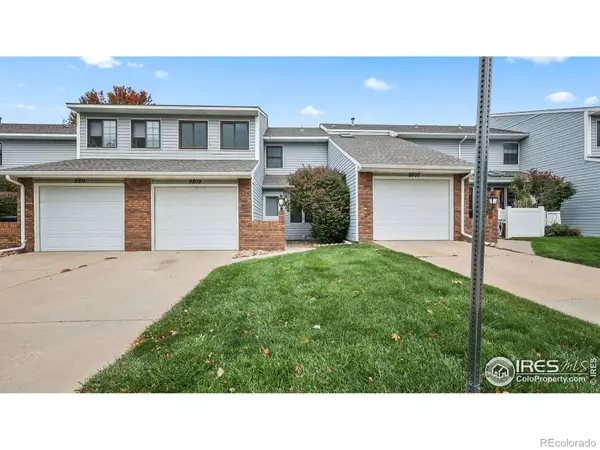 $350,000Active3 beds 3 baths1,628 sq. ft.
$350,000Active3 beds 3 baths1,628 sq. ft.5809 18th Street, Greeley, CO 80634
MLS# IR1045642Listed by: RE/MAX ALLIANCE-GREELEY - New
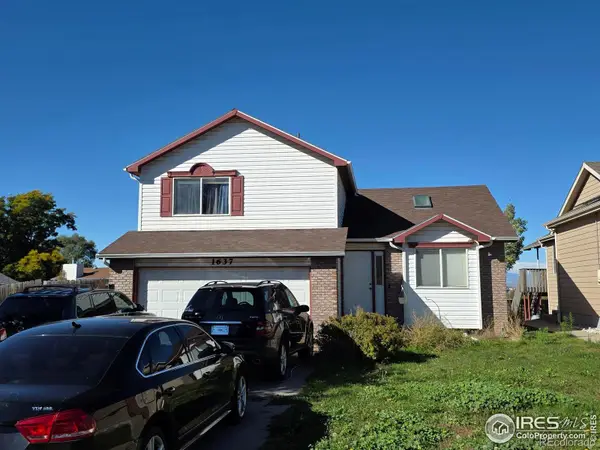 $425,505Active5 beds 3 baths2,134 sq. ft.
$425,505Active5 beds 3 baths2,134 sq. ft.1637 58th Avenue, Greeley, CO 80634
MLS# IR1045624Listed by: RE/MAX ALLIANCE-LOVELAND - New
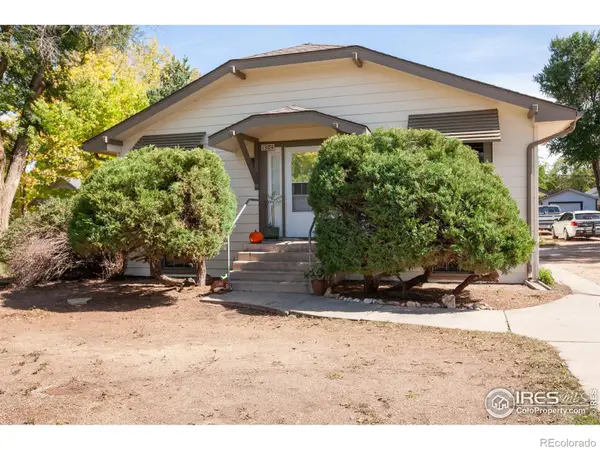 $370,000Active3 beds 2 baths1,776 sq. ft.
$370,000Active3 beds 2 baths1,776 sq. ft.1304 14th Avenue, Greeley, CO 80631
MLS# IR1045619Listed by: RE/MAX OF BOULDER, INC - New
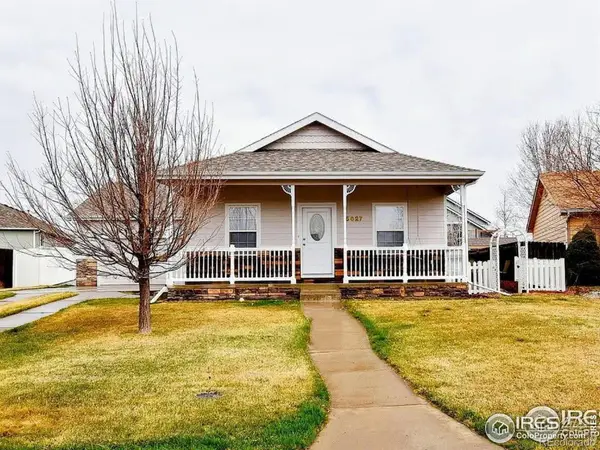 $515,000Active5 beds 3 baths3,108 sq. ft.
$515,000Active5 beds 3 baths3,108 sq. ft.5627 W 16th St Rd, Greeley, CO 80634
MLS# IR1045585Listed by: RESIDENT REALTY
