323 N 60th Avenue, Greeley, CO 80634
Local realty services provided by:ERA New Age
323 N 60th Avenue,Greeley, CO 80634
$649,999
- 6 Beds
- 3 Baths
- 3,374 sq. ft.
- Single family
- Active
Listed by:jena martindale9706910752
Office:j. co real estate
MLS#:IR1042568
Source:ML
Price summary
- Price:$649,999
- Price per sq. ft.:$192.65
- Monthly HOA dues:$20.83
About this home
This newly renovated home with a stunning outdoor back yard in NW Greeley's Hunter's Cove Subdivision! This beauty is tucked into a quiet cul-de-sac, with a sprawling ranch that offers the perfect blend of privacy, space, and outdoor access. The fenced backyard opens directly to the scenic Sheep Draw Trail, with seamless connection to the Poudre Trail Systems-ideal for nature lovers and active lifestyles. Highlights Include 6 (or 5 beds and a office) spacious bedrooms / 3 full baths - Bright, open-concept living on the main level - Fully finished daylight basement for versatile living - Expansive side yard-perfect for outdoor entertaining, gardening, or play - Direct trail access and serene surroundings make this property truly amazing that is sure to please.Professional interior photos to follow after the Primary bedroom and bathroom are finished being remodeled.
Contact an agent
Home facts
- Year built:2003
- Listing ID #:IR1042568
Rooms and interior
- Bedrooms:6
- Total bathrooms:3
- Full bathrooms:3
- Living area:3,374 sq. ft.
Heating and cooling
- Cooling:Central Air
- Heating:Forced Air
Structure and exterior
- Roof:Composition
- Year built:2003
- Building area:3,374 sq. ft.
- Lot area:0.27 Acres
Schools
- High school:Northridge
- Middle school:Winograd K-8
- Elementary school:Winograd K-8
Utilities
- Water:Public
- Sewer:Public Sewer
Finances and disclosures
- Price:$649,999
- Price per sq. ft.:$192.65
- Tax amount:$2,703 (2024)
New listings near 323 N 60th Avenue
- New
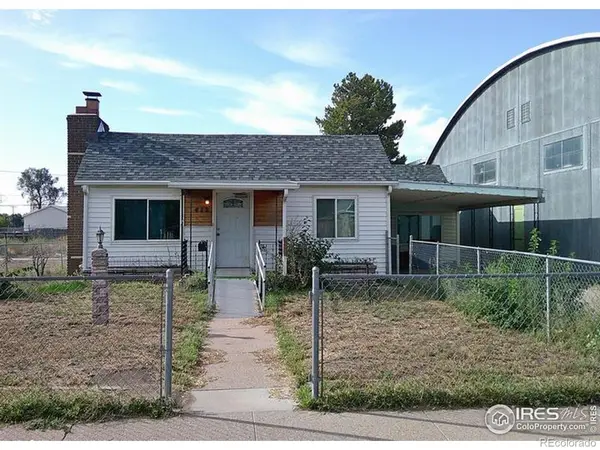 $225,000Active3 beds 1 baths1,532 sq. ft.
$225,000Active3 beds 1 baths1,532 sq. ft.412 6th Street, Greeley, CO 80631
MLS# IR1043741Listed by: PRO REALTY OLD TOWN - New
 $429,900Active5 beds 3 baths2,226 sq. ft.
$429,900Active5 beds 3 baths2,226 sq. ft.1708 51st Avenue, Greeley, CO 80634
MLS# IR1043743Listed by: RESIDENT REALTY - New
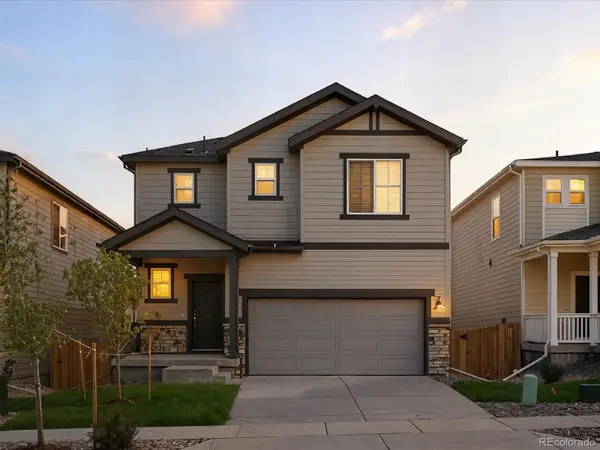 $509,990Active4 beds 3 baths3,247 sq. ft.
$509,990Active4 beds 3 baths3,247 sq. ft.620 98th Avenue, Greeley, CO 80634
MLS# 2231788Listed by: KERRIE A. YOUNG (INDEPENDENT) - New
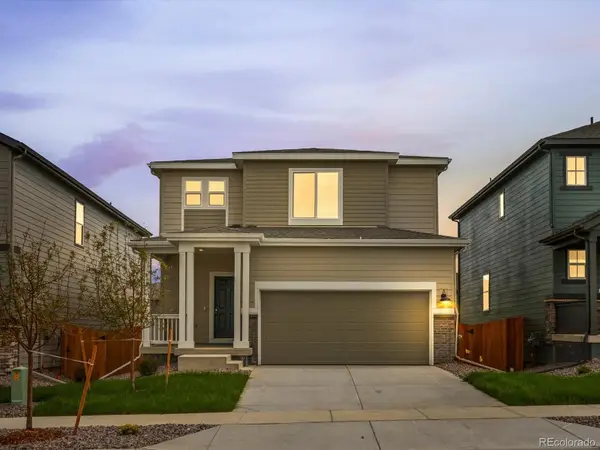 $474,990Active3 beds 3 baths2,245 sq. ft.
$474,990Active3 beds 3 baths2,245 sq. ft.624 98th Avenue, Greeley, CO 80634
MLS# 4343761Listed by: KERRIE A. YOUNG (INDEPENDENT) - Coming Soon
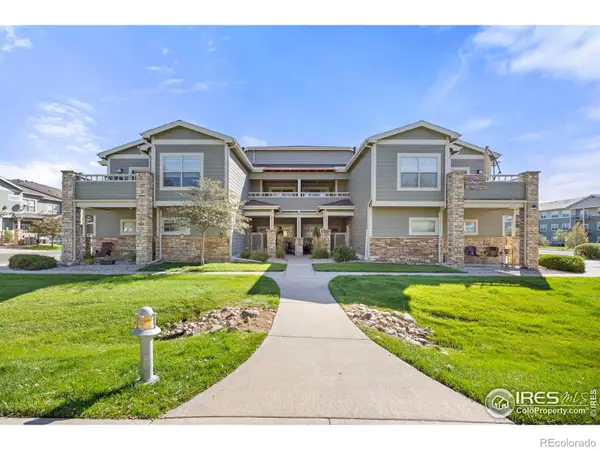 $318,900Coming Soon2 beds 2 baths
$318,900Coming Soon2 beds 2 baths5775 29th Street #1208, Greeley, CO 80634
MLS# IR1043720Listed by: ORCHARD BROKERAGE LLC - New
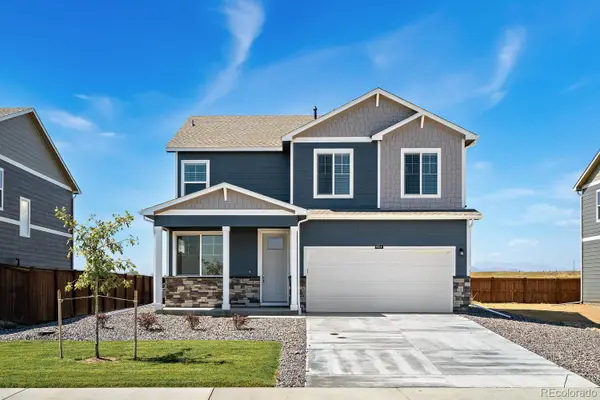 $484,900Active4 beds 3 baths2,124 sq. ft.
$484,900Active4 beds 3 baths2,124 sq. ft.7331 27th Street, Greeley, CO 80634
MLS# 8402725Listed by: D.R. HORTON REALTY, LLC - New
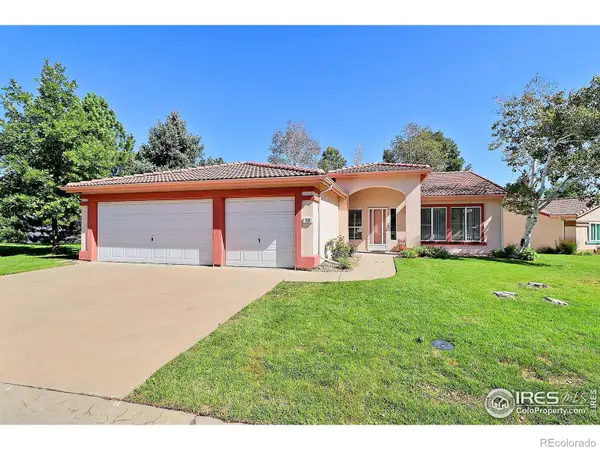 $407,000Active3 beds 2 baths1,896 sq. ft.
$407,000Active3 beds 2 baths1,896 sq. ft.1200 43rd Avenue #18, Greeley, CO 80634
MLS# IR1043681Listed by: SEARS REAL ESTATE - New
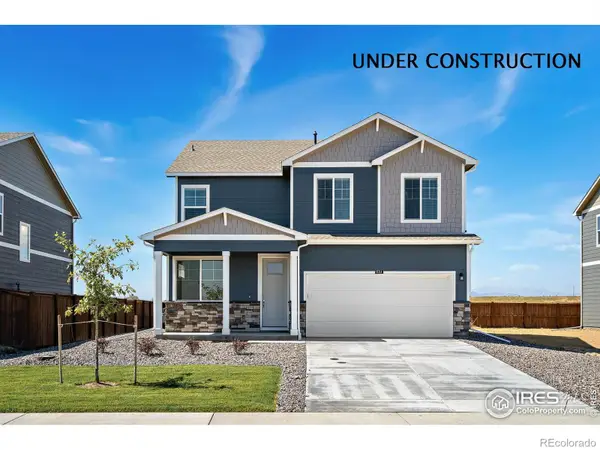 $484,900Active4 beds 3 baths2,124 sq. ft.
$484,900Active4 beds 3 baths2,124 sq. ft.7331 27th Street, Greeley, CO 80634
MLS# IR1043683Listed by: DR HORTON REALTY LLC - New
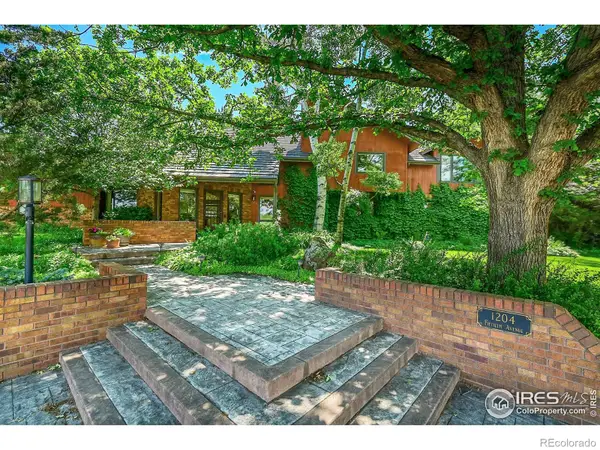 $875,000Active5 beds 4 baths4,322 sq. ft.
$875,000Active5 beds 4 baths4,322 sq. ft.1204 50th Avenue, Greeley, CO 80634
MLS# IR1043663Listed by: NEXTHOME FOUNDATIONS - New
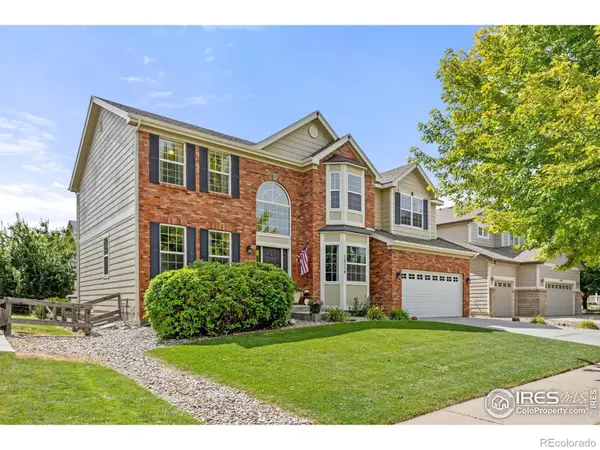 $550,000Active5 beds 3 baths4,105 sq. ft.
$550,000Active5 beds 3 baths4,105 sq. ft.10114 W 13th Street, Greeley, CO 80634
MLS# IR1043657Listed by: GROUP CENTERRA
